18706 Shirley Lane, Grass Valley, CA 95949
Local realty services provided by:Better Homes and Gardens Real Estate Integrity Real Estate
18706 Shirley Lane,Grass Valley, CA 95949
$649,900
- 2 Beds
- 3 Baths
- 2,048 sq. ft.
- Single family
- Active
Listed by: brent hawker
Office: hawker homes
MLS#:225120678
Source:MFMLS
Price summary
- Price:$649,900
- Price per sq. ft.:$317.33
About this home
Income Earning Dream Home! 3 Beds if ADU included, detached above garage/workshop. Property is approved for a second home site on the flat area on the Hilltop to the left of Shirely, Well and Pump is sized for Second home and produces 100 GPM. Total living area square footage is 2,654sq ft which works out to be $262/sqft. Home was professionally landscaped with a huge shared pond and year round stream, custom built with granite, cherry cabinets, pergo premium maple flooring, 1248 sq ft of decking around the home, Jen Air downdraft cook top and built in oven and microwave, the downstairs can be used as in law quarters, there is a bedroom, living room and full bath and exterior door. Interior of both the main home and ADU features soaring ceilings. Downstairs could easily converted to 2 large bedrooms, see virtual tour. ADU has separate bedroom, living room, kitchen, soaring ceilings, separate entry. Beautiful estate home on 8.8 acres with decks and balconies for relaxing views and gorgeous sunsets! Lot does have additional flat area on hilltop that is buildable for cultivation or building or a second home, Lot includes 1/4 ownership of pond, bring the grand kids! This is a one of a kind custom home and a unique property! Lot also crosses Shirley on the left side and up the hill, there is an additional flat area for additional parking on left side of Shirley just before driveway, owner was going to pave it but didn't get to it.
Contact an agent
Home facts
- Year built:2005
- Listing ID #:225120678
- Added:164 day(s) ago
- Updated:February 26, 2026 at 11:47 PM
Rooms and interior
- Bedrooms:2
- Total bathrooms:3
- Full bathrooms:2
- Rooms Total:8
- Flooring:Laminate, Tile Floor, Wood Floors
- Kitchen Description:Built-In Gas Oven, Dishwasher, Double Oven, Ice Maker
- Living area:2,048 sq. ft.
Heating and cooling
- Cooling:Central
- Heating:Central
Structure and exterior
- Roof:Composition Shingle, Shingle
- Year built:2005
- Building area:2,048 sq. ft.
- Lot area:8.8 Acres
- Lot Features:Pond Year Round, Shape Regular
- Construction Materials:Frame
- Exterior Features:Awning, Covered Deck, Front Porch, Wrap Around Porch
- Foundation Description:Concrete, Pillar Post Pier
- Levels:2 Story
Utilities
- Sewer:Septic Connected
Finances and disclosures
- Price:$649,900
- Price per sq. ft.:$317.33
Features and amenities
- Appliances:Dishwasher, Double Oven
- Laundry features:Inside Laundry Area
- Amenities:Cathedral Ceiling
New listings near 18706 Shirley Lane
- New
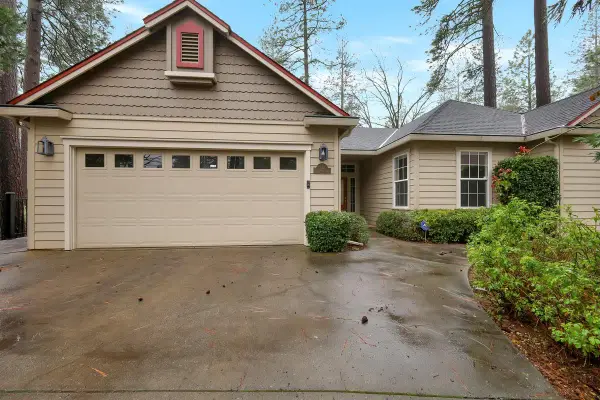 $715,000Active3 beds 2 baths2,136 sq. ft.
$715,000Active3 beds 2 baths2,136 sq. ft.230 Scotia Pines Circle, Grass Valley, CA 95945
MLS# 226022530Listed by: TROTTER PROPERTIES - New
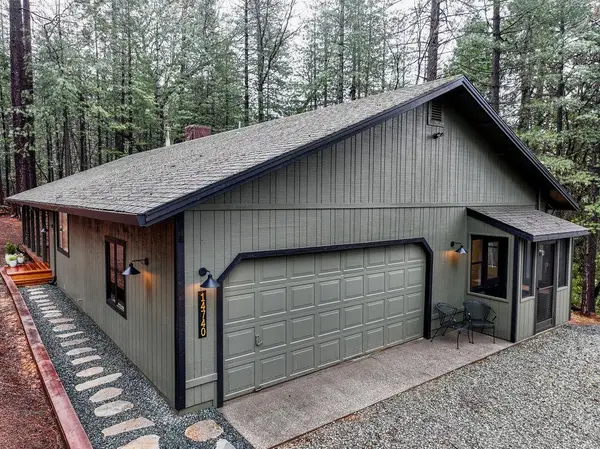 $599,000Active3 beds 2 baths1,608 sq. ft.
$599,000Active3 beds 2 baths1,608 sq. ft.14740 Orzalli Road, Grass Valley, CA 95945
MLS# 226018161Listed by: EXP REALTY OF NORTHERN CALIFORNIA, INC. - New
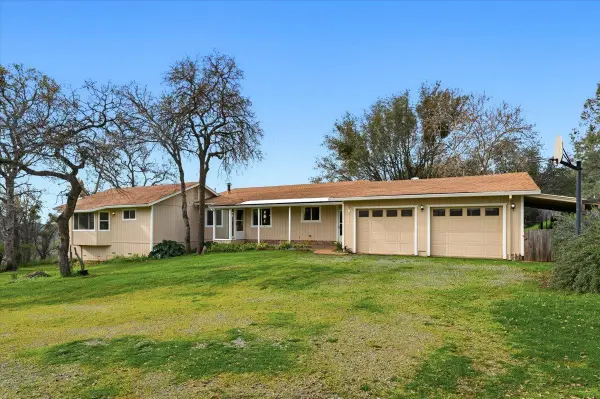 $675,000Active3 beds 3 baths1,824 sq. ft.
$675,000Active3 beds 3 baths1,824 sq. ft.17394 Indian Springs Ranch Road, Grass Valley, CA 95949
MLS# 226022317Listed by: RE/MAX GOLD - Open Sat, 1 to 3pmNew
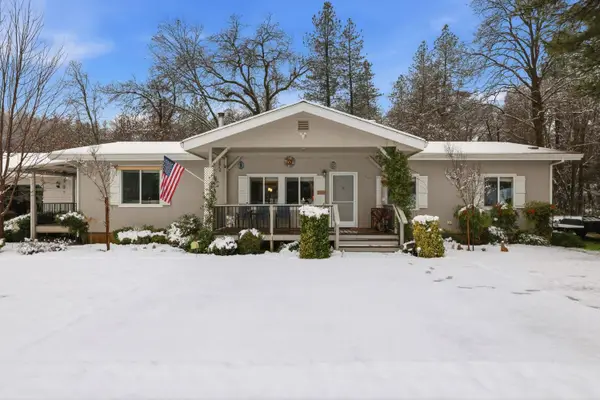 $525,000Active3 beds 2 baths1,620 sq. ft.
$525,000Active3 beds 2 baths1,620 sq. ft.14706 Dog Bar Road, Grass Valley, CA 95949
MLS# 226013322Listed by: PRIME REAL ESTATE - New
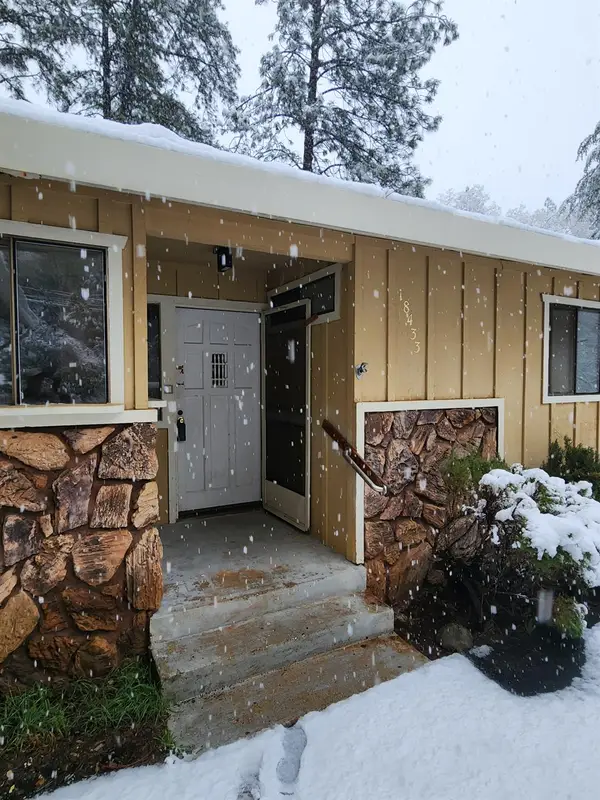 $280,000Active3 beds 2 baths1,275 sq. ft.
$280,000Active3 beds 2 baths1,275 sq. ft.18433 Norlene Way, Grass Valley, CA 95949
MLS# 226016913Listed by: EXP REALTY OF CALIFORNIA INC. - New
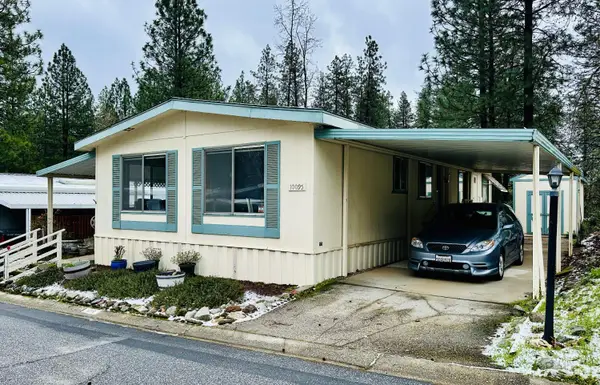 $62,000Active2 beds 2 baths1,200 sq. ft.
$62,000Active2 beds 2 baths1,200 sq. ft.10095 Grinding Rock Drive, Grass Valley, CA 95949
MLS# 226019104Listed by: CENTURY 21 CORNERSTONE REALTY - New
 $169,000Active2 beds 2 baths1,158 sq. ft.
$169,000Active2 beds 2 baths1,158 sq. ft.10066 Golden Polaris Place #88, Grass Valley, CA 95949
MLS# 226020664Listed by: EXP REALTY OF NORTHERN CALIFORNIA, INC. - Open Sat, 1 to 3pmNew
 $600,000Active3 beds 2 baths1,664 sq. ft.
$600,000Active3 beds 2 baths1,664 sq. ft.16175 Mackinaw Way, Grass Valley, CA 95949
MLS# 226014082Listed by: GUIDE REAL ESTATE - New
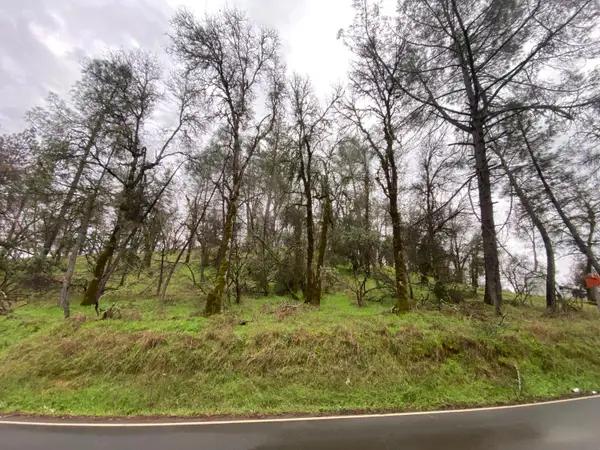 $35,000Active1.63 Acres
$35,000Active1.63 Acres15201 Magnolia Road, Grass Valley, CA 95949
MLS# 226015500Listed by: TRUST PROPERTIES USA, INC. - New
 $625,000Active4 beds 3 baths2,853 sq. ft.
$625,000Active4 beds 3 baths2,853 sq. ft.24090 Restive Way, Grass Valley, CA 95949
MLS# 226018465Listed by: RE/MAX GOLD

