19271 Iron Mountain Drive, Grass Valley, CA 95949
Local realty services provided by:Better Homes and Gardens Real Estate Reliance Partners
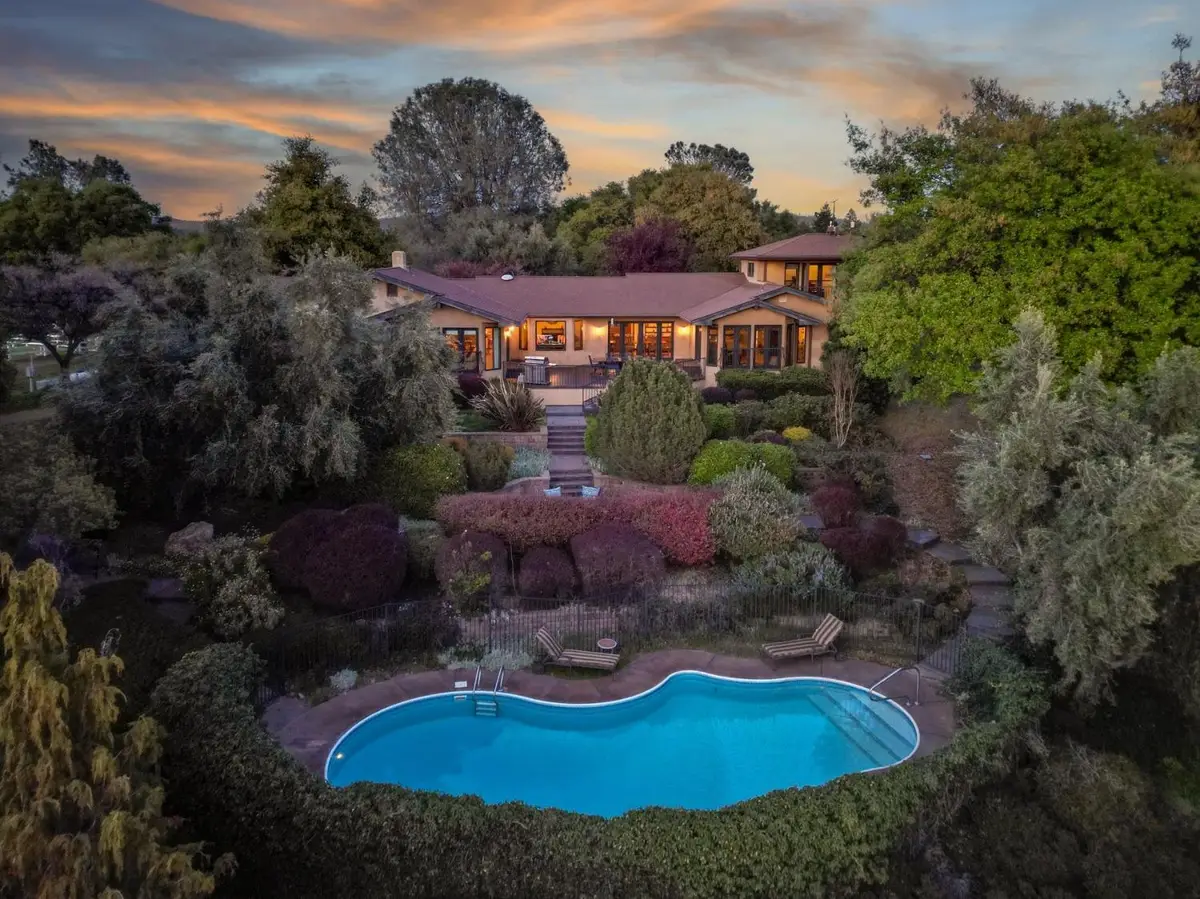
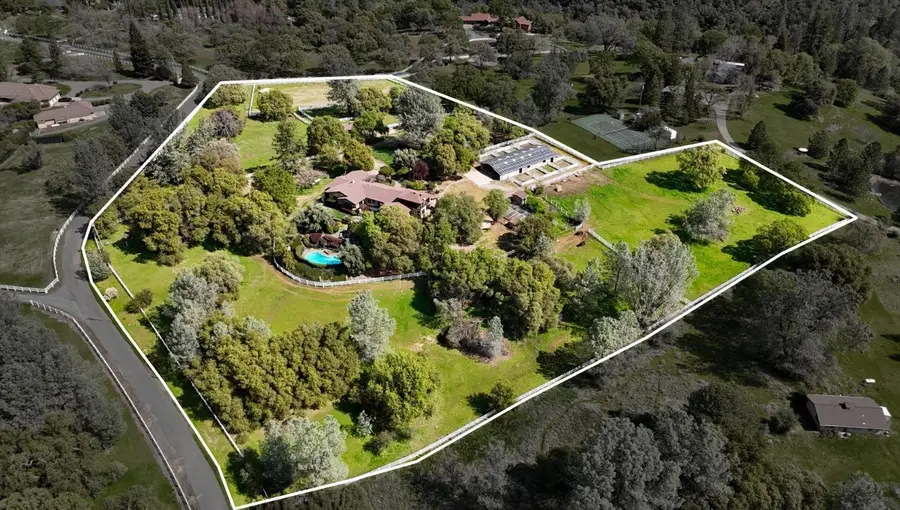
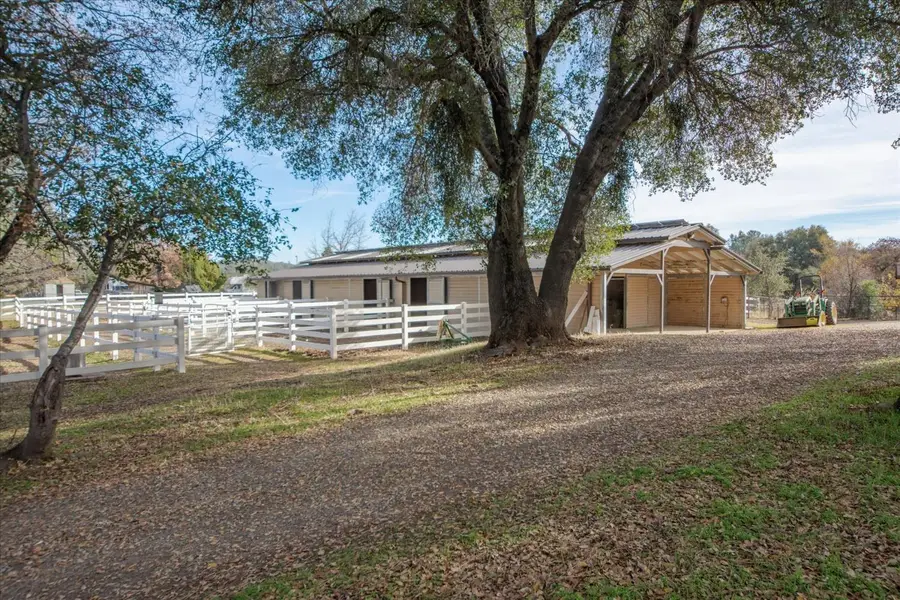
19271 Iron Mountain Drive,Grass Valley, CA 95949
$1,350,000
- 4 Beds
- 4 Baths
- 3,900 sq. ft.
- Single family
- Pending
Listed by:kathy papola
Office:coldwell banker grass roots realty
MLS#:225035685
Source:MFMLS
Price summary
- Price:$1,350,000
- Price per sq. ft.:$346.15
- Monthly HOA dues:$50
About this home
Equestrian Property: Home, Barn, Shop, Pool, Pastures, Irrigation water, domestic well, white vinyl fencing. 2-Geo-thermal HVAC systems, Generac Generator w/auto transfer. Solar system. Turn key w/ every amenity for luxury country living. 3900+/- SF, 4 bd 3 1/2 ba custom home. Gourmet kitchen featuring Decor, Miele, built-in Subzero & 2 refrigerator drawers, 2 freezer drawers, wine refrig, custom wood cabinets w/pull out shelves, Caesarstone counter tops, center island w/dual sinks & seating bar. Vaulted ceilings, floor to ceiling windows, step down dining room with French doors to the rear deck BBQ area. Tile, concrete & travertine floors. Private in-ground pool off the rear deck. Courtyard w/outdoor fireplace w/Jasmine covered arbor & waterfall. Lighted & landscaped to complete the ambiance. 8-stall custom built barn with breezeway, separate paddocks, tack/feed & wash areas. Auto waterers, Stable Comfort stall skins. Barn front has covered concrete patio/storage area. 5 pastures, 1 irrigated, 4" NID irrigation water. 100 x 200'+/- DG base arena. 1,000 sq. ft shop with power & water. Fenced & cross fenced w/ white vinyl fencing. Chicken house, custom dog Kennel with heat & a/c, refrigerated wine storage building. Fenced orchard & raised bed garden.
Contact an agent
Home facts
- Year built:1980
- Listing Id #:225035685
- Added:521 day(s) ago
- Updated:August 15, 2025 at 07:13 AM
Rooms and interior
- Bedrooms:4
- Total bathrooms:4
- Full bathrooms:3
- Living area:3,900 sq. ft.
Heating and cooling
- Cooling:Ceiling Fan(s), Central, Multi Zone, Whole House Fan, Window Unit(s)
- Heating:Central, Fireplace(s)
Structure and exterior
- Roof:Composition Shingle
- Year built:1980
- Building area:3,900 sq. ft.
- Lot area:8.95 Acres
Utilities
- Sewer:Septic Connected, Septic System
Finances and disclosures
- Price:$1,350,000
- Price per sq. ft.:$346.15
New listings near 19271 Iron Mountain Drive
- New
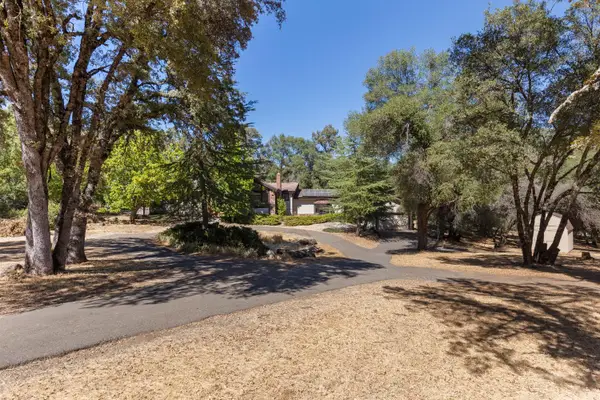 $749,000Active3 beds 3 baths2,796 sq. ft.
$749,000Active3 beds 3 baths2,796 sq. ft.17867 Brewer Road, Grass Valley, CA 95949
MLS# 225102112Listed by: CENTURY 21 CORNERSTONE REALTY - New
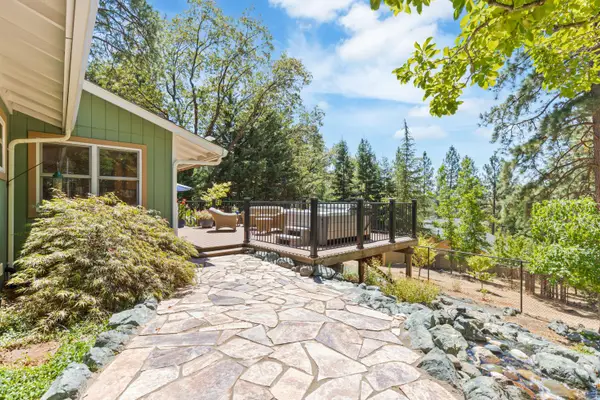 $499,000Active3 beds 2 baths1,328 sq. ft.
$499,000Active3 beds 2 baths1,328 sq. ft.18349 Norlene Way, Grass Valley, CA 95949
MLS# 225078070Listed by: CENTURY 21 CORNERSTONE REALTY - Open Sat, 9am to 1pmNew
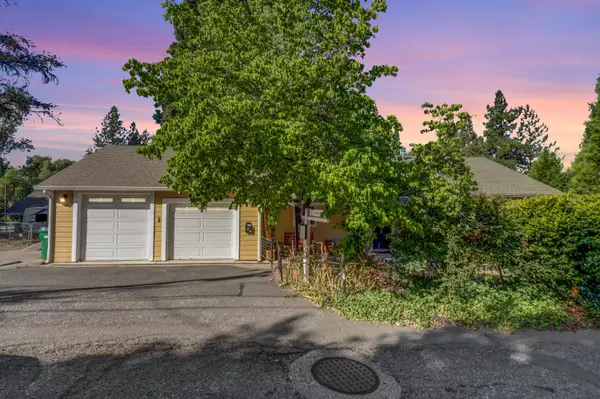 $459,000Active3 beds 2 baths1,800 sq. ft.
$459,000Active3 beds 2 baths1,800 sq. ft.112 Ocean Avenue, Grass Valley, CA 95945
MLS# 225102938Listed by: KELLER WILLIAMS REALTY - New
 $386,000Active3 beds 2 baths1,717 sq. ft.
$386,000Active3 beds 2 baths1,717 sq. ft.15561 Ballantree Lane, Grass Valley, CA 95949
MLS# 225106976Listed by: CENTURY 21 CORNERSTONE REALTY - New
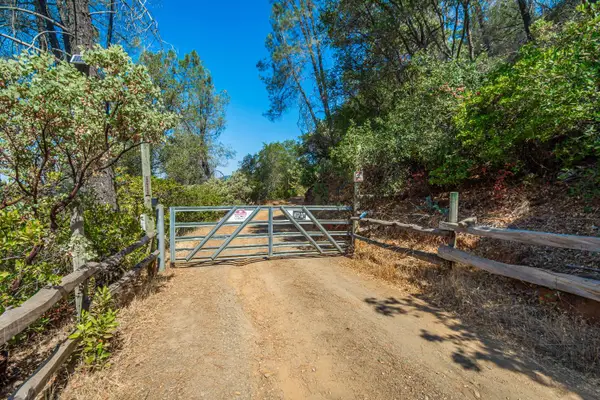 $269,000Active10 Acres
$269,000Active10 Acres13417 Hallwood Place, Grass Valley, CA 95949
MLS# 225102901Listed by: EXP REALTY OF CALIFORNIA INC. - New
 $729,900Active3 beds 3 baths2,353 sq. ft.
$729,900Active3 beds 3 baths2,353 sq. ft.11709 Ragan Way, Grass Valley, CA 95949
MLS# 225086971Listed by: BETTER HOMES AND GARDENS RE - New
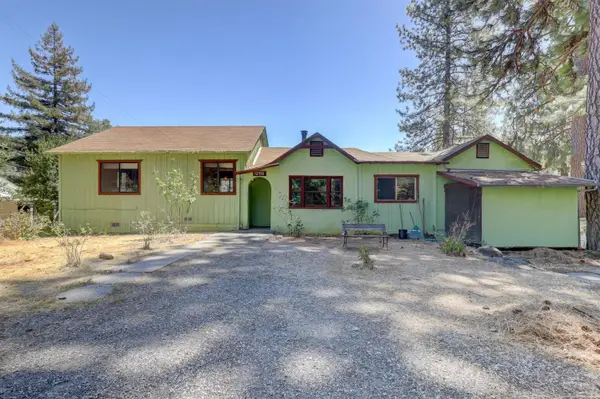 $300,000Active3 beds 2 baths1,316 sq. ft.
$300,000Active3 beds 2 baths1,316 sq. ft.13705 Wheeler Acres Road, Grass Valley, CA 95949
MLS# 225107204Listed by: CENTURY 21 CORNERSTONE REALTY - Open Sat, 11am to 2pmNew
 $579,000Active3 beds 3 baths2,208 sq. ft.
$579,000Active3 beds 3 baths2,208 sq. ft.12986 S Mack Road, Grass Valley, CA 95949
MLS# 225106365Listed by: EXP REALTY OF CALIFORNIA INC. - New
 $390,000Active3 beds 2 baths1,222 sq. ft.
$390,000Active3 beds 2 baths1,222 sq. ft.127 Ironhorse Pl, Grass Valley, CA 95945
MLS# 225105209Listed by: GUIDE REAL ESTATE - Open Sun, 12 to 4pmNew
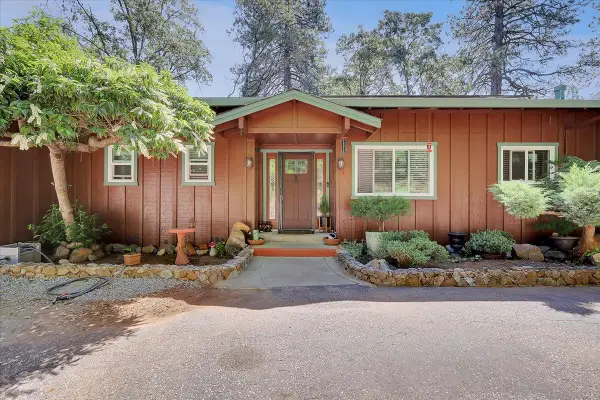 $625,000Active4 beds 3 baths2,329 sq. ft.
$625,000Active4 beds 3 baths2,329 sq. ft.12015 Alta Sierra Drive, Grass Valley, CA 95949
MLS# 225104371Listed by: FOLSOM REAL ESTATE

