20506 Adamson Drive, Grass Valley, CA 95949
Local realty services provided by:Better Homes and Gardens Real Estate Reliance Partners
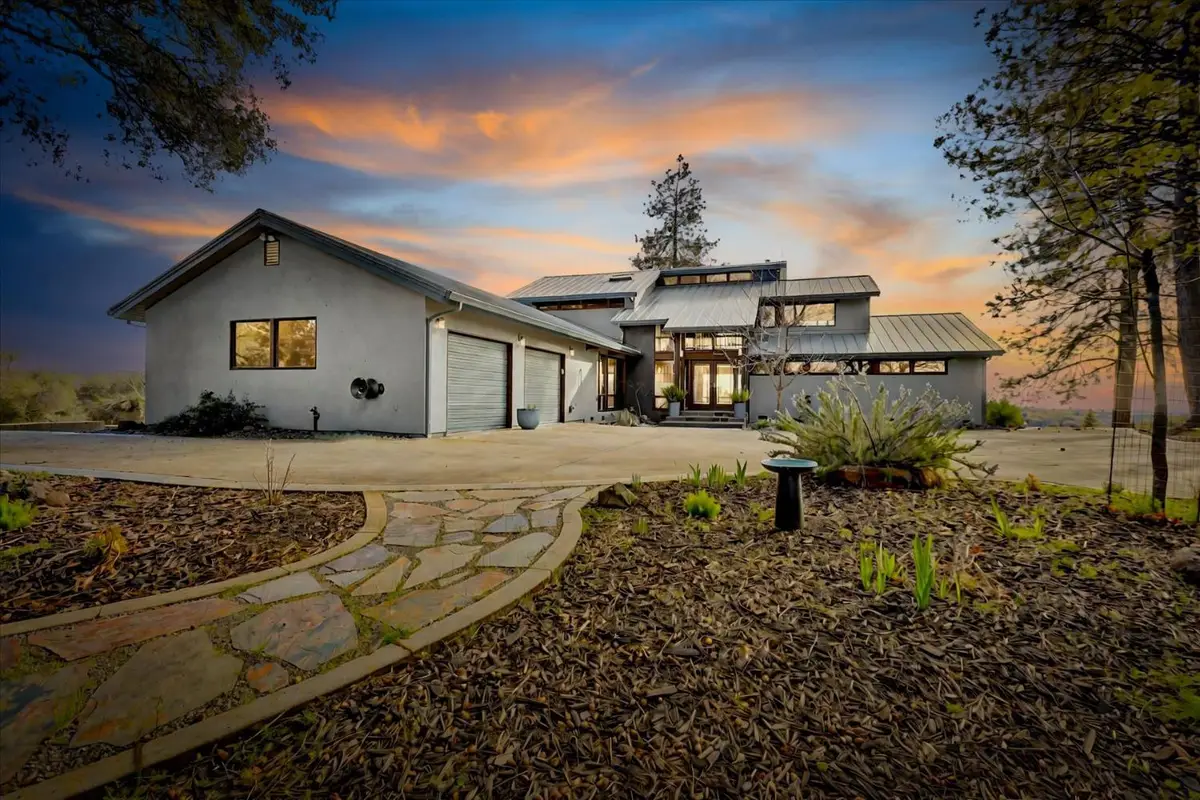
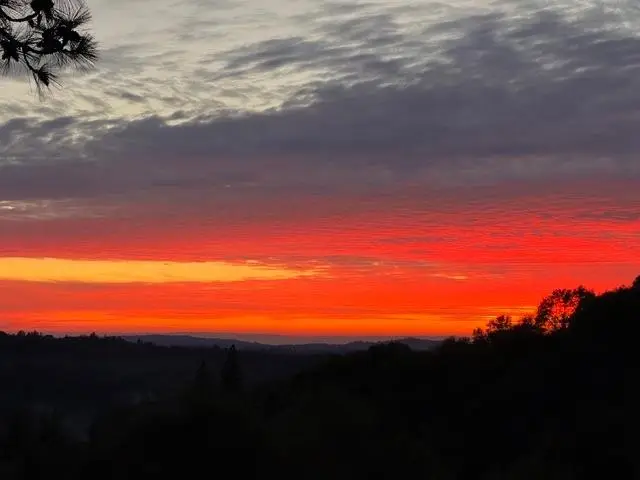
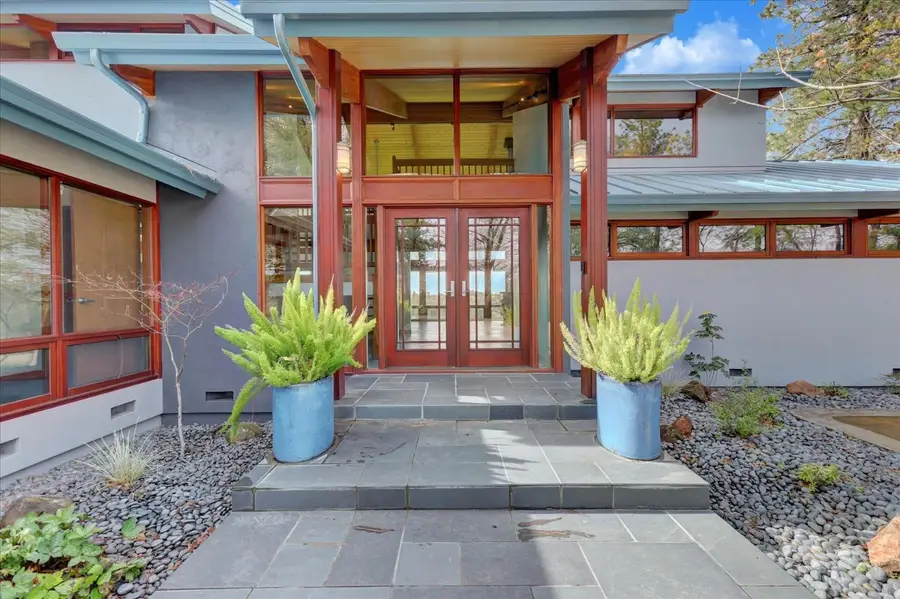
20506 Adamson Drive,Grass Valley, CA 95949
$1,165,000
- 3 Beds
- 2 Baths
- 3,310 sq. ft.
- Single family
- Pending
Listed by:gregory sharp
Office:coldwell banker grass roots realty
MLS#:225028327
Source:MFMLS
Price summary
- Price:$1,165,000
- Price per sq. ft.:$351.96
About this home
Come live on top of the world away from the hustle & bustle of city life in a magnificent modern home with spectacular views. Not a detail missed with this custom-built home with its grand front door entrance, staircase and window trim, all in mahogany. There is exquisite Brazilian black heated slate flooring, an open-beam cedar ceiling in the living room with breath-taking views and a wood-burning stove to warm those winter bones. The chef's kitchen with its high end appliances entices fabulous cooking and entertaining where you can dine inside or out. The upper level is a refuge with the primary bedroom, luxury bath tub spa and shower along with a walk-in closet. There is an office on this level as well. The main level enjoys 2 bedrooms, lovely bathroom and office, a large laundry room and two car garage with attic storage. There is a basement gym and a sophisticated control room with extensive solar power and upgraded water storage (for living off the grid). Find the fabulous stone patio, metal fire pit and elegant water fountain. More project fun to be had with a 1,320 sq. ft. 4 car garage/workshop on this fantastic property. The driveway is paved with a gorgeous gated entrance. A modern country home only ten minutes to HWY 49 and 45 minutes to Sacramento. Elegance awaits.
Contact an agent
Home facts
- Year built:2005
- Listing Id #:225028327
- Added:143 day(s) ago
- Updated:August 13, 2025 at 07:13 AM
Rooms and interior
- Bedrooms:3
- Total bathrooms:2
- Full bathrooms:2
- Living area:3,310 sq. ft.
Heating and cooling
- Cooling:Ceiling Fan(s), Central, Heat Pump
- Heating:Central, Heat Pump, Radiant Floor, Wood Stove
Structure and exterior
- Roof:Metal
- Year built:2005
- Building area:3,310 sq. ft.
- Lot area:10.08 Acres
Utilities
- Sewer:Engineered Septic, Septic System
Finances and disclosures
- Price:$1,165,000
- Price per sq. ft.:$351.96
New listings near 20506 Adamson Drive
- New
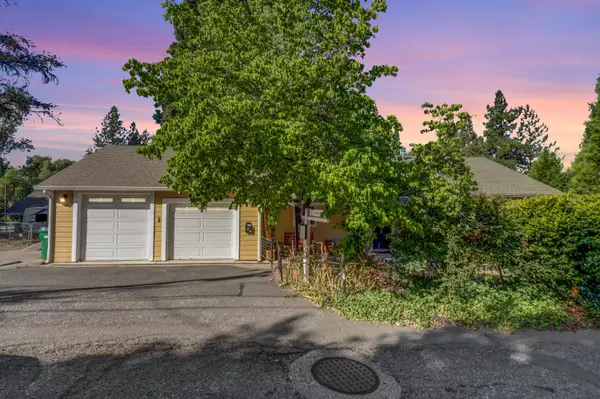 $459,000Active3 beds 2 baths1,800 sq. ft.
$459,000Active3 beds 2 baths1,800 sq. ft.112 Ocean Avenue, Grass Valley, CA 95945
MLS# 225102938Listed by: KELLER WILLIAMS REALTY - New
 $386,000Active3 beds 2 baths1,717 sq. ft.
$386,000Active3 beds 2 baths1,717 sq. ft.15561 Ballantree Lane, Grass Valley, CA 95949
MLS# 225106976Listed by: CENTURY 21 CORNERSTONE REALTY - New
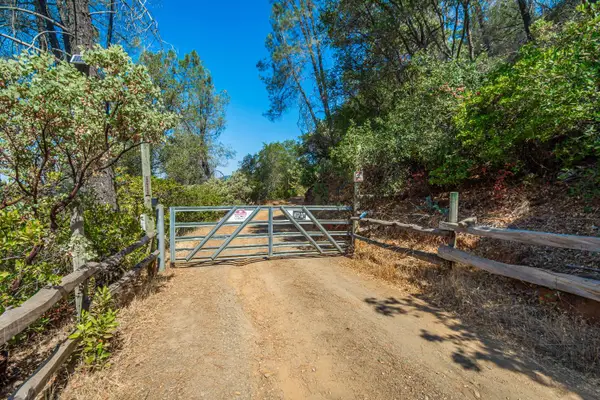 $269,000Active10 Acres
$269,000Active10 Acres13417 Hallwood Place, Grass Valley, CA 95949
MLS# 225102901Listed by: EXP REALTY OF CALIFORNIA INC. - New
 $729,900Active3 beds 3 baths2,353 sq. ft.
$729,900Active3 beds 3 baths2,353 sq. ft.11709 Ragan Way, Grass Valley, CA 95949
MLS# 225086971Listed by: BETTER HOMES AND GARDENS RE - New
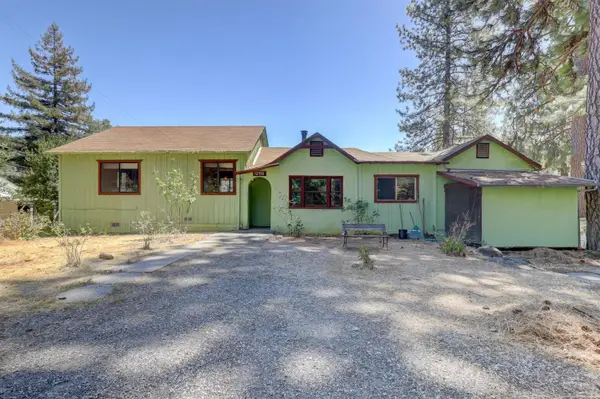 $300,000Active3 beds 2 baths1,316 sq. ft.
$300,000Active3 beds 2 baths1,316 sq. ft.13705 Wheeler Acres Road, Grass Valley, CA 95949
MLS# 225107204Listed by: CENTURY 21 CORNERSTONE REALTY - Open Sat, 11am to 2pmNew
 $579,000Active3 beds 3 baths2,208 sq. ft.
$579,000Active3 beds 3 baths2,208 sq. ft.12986 S Mack Road, Grass Valley, CA 95949
MLS# 225106365Listed by: EXP REALTY OF CALIFORNIA INC. - New
 $390,000Active3 beds 2 baths1,222 sq. ft.
$390,000Active3 beds 2 baths1,222 sq. ft.127 Ironhorse Pl, Grass Valley, CA 95945
MLS# 225105209Listed by: GUIDE REAL ESTATE - Open Sun, 12 to 4pmNew
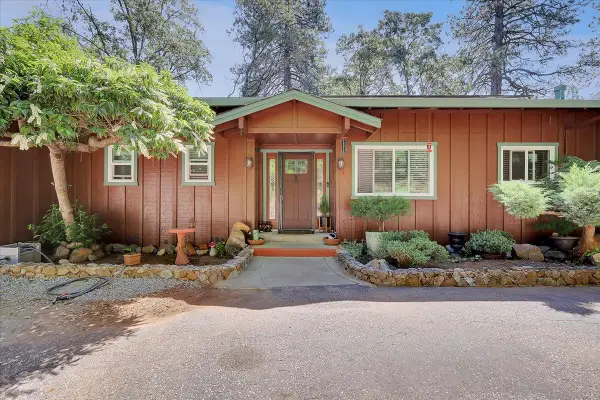 $625,000Active4 beds 3 baths2,329 sq. ft.
$625,000Active4 beds 3 baths2,329 sq. ft.12015 Alta Sierra Drive, Grass Valley, CA 95949
MLS# 225104371Listed by: FOLSOM REAL ESTATE - New
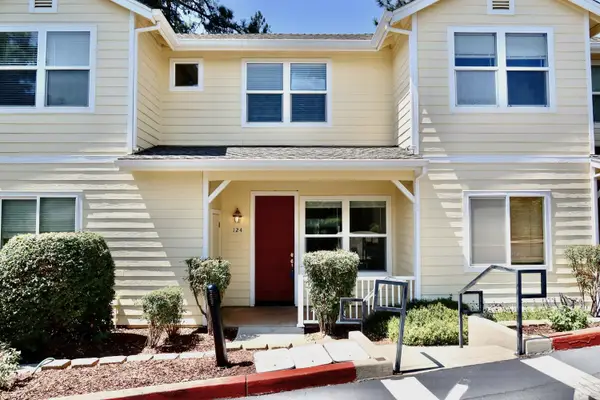 $335,000Active2 beds 2 baths1,010 sq. ft.
$335,000Active2 beds 2 baths1,010 sq. ft.124 Ironhorse Pl, Grass Valley, CA 95945
MLS# 225105210Listed by: GUIDE REAL ESTATE - New
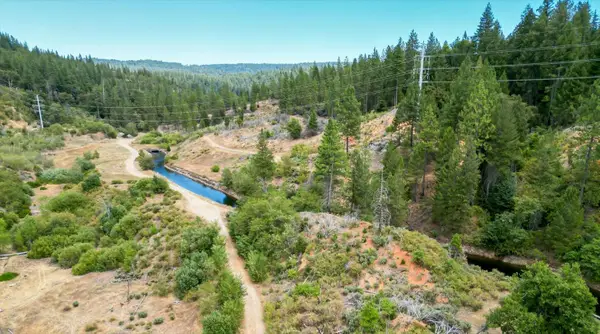 $219,000Active90 Acres
$219,000Active90 Acres15623 Chicago Park Powerhouse Road, Grass Valley, CA 95945
MLS# 225104973Listed by: COLDWELL BANKER GRASS ROOTS REALTY

