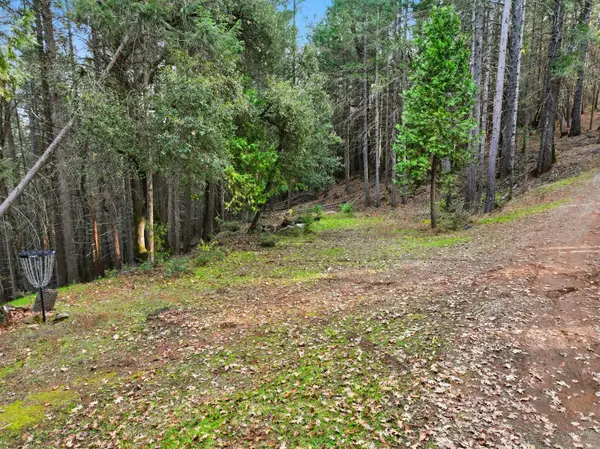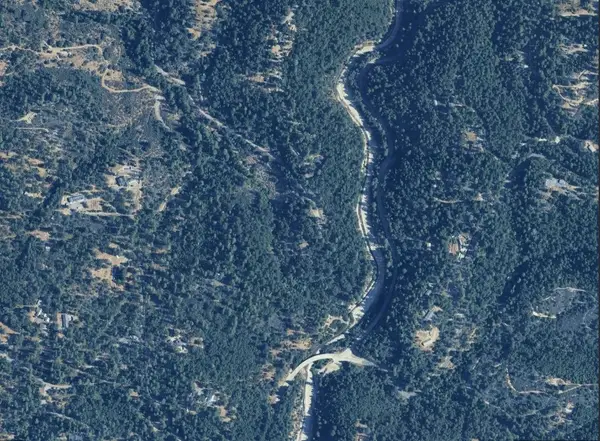20945 Bear Hollow Road, Grass Valley, CA 95949
Local realty services provided by:Better Homes and Gardens Real Estate Royal & Associates
Listed by: nicole spencer
Office: guide real estate
MLS#:225108463
Source:MFMLS
Price summary
- Price:$3,300,000
- Price per sq. ft.:$854.48
About this home
SEE THE CINEMATIC VIDEO for an in-depth look at this EQUESTRIAN ESTATE offering world-class facilities & LUXURY LIVING! This private, fully fenced & cross-fenced, IRRIGATED 40-acre horse & cattle ranch is ideal for breeding, training & boarding. (Adjoining 40 acre parcel also avail with 2 residences, pond, hay barn, shop, irrigated cross fenced pastures MLS 225147767.) Enter through the gated entry to a professional-grade setup: a 16-stall fully matted barn with conditioned office & tack room + a 6-stall mare motel + 150'x300' outdoor arena + 200'x80' covered arena with lights, windscreens & premium footing + 50' covered round pen + 5-panel free-flow hot walker + cutting arena and cattle squeeze. Beyond the equestrian grounds lies a large pond, orchard & the single-story, approx. 3,862 SQFT MAIN HOME. The backyard features a newer solar-heated POOL, spa & fire pit. The chef's kitchen includes dual islands, Monogram refrigerator, DCS pro-grade range & dishwasher & wine fridge. The great room opens to a covered patio w/ an outdoor kitchen; perfect for entertaining. The split floor plan offers a luxurious primary suite w/ private patio & backyard access, plus 3 ensuite bedrooms + spacious office. An approx. 768 SQFT, 2 bed/1 bath ADU w/ full kitchen + laundry completes this rare Sierra Foothills estate; just 17 miles to Grass Valley/55 to Sacramento.
Contact an agent
Home facts
- Year built:2007
- Listing ID #:225108463
- Added:194 day(s) ago
- Updated:December 23, 2025 at 06:35 PM
Rooms and interior
- Bedrooms:4
- Total bathrooms:6
- Full bathrooms:4
- Living area:3,862 sq. ft.
Heating and cooling
- Cooling:Ceiling Fan(s), Central, Multi Zone, Multi-Units
- Heating:Central, Fireplace(s), Multi-Units, Multi-Zone, Propane, Wood Stove
Structure and exterior
- Roof:Spanish Tile, Tile
- Year built:2007
- Building area:3,862 sq. ft.
- Lot area:40 Acres
Utilities
- Sewer:Septic System
Finances and disclosures
- Price:$3,300,000
- Price per sq. ft.:$854.48
New listings near 20945 Bear Hollow Road
- New
 $100,000Active3 beds 2 baths1,456 sq. ft.
$100,000Active3 beds 2 baths1,456 sq. ft.14969 N Country Road, Grass Valley, CA 95949
MLS# 225153167Listed by: HOMESMART ICARE REALTY - New
 $66,000Active5.74 Acres
$66,000Active5.74 Acres17631 Greenhorn Road, Grass Valley, CA 95945
MLS# 225149640Listed by: SIERRA HOMES REALTY - New
 $75,000Active2.5 Acres
$75,000Active2.5 Acres13055 Mulberry, Grass Valley, CA 95945
MLS# LC25279162Listed by: AUGUST SCHMITT REALTY SOLUTIONS - New
 $549,000Active3 beds 2 baths1,701 sq. ft.
$549,000Active3 beds 2 baths1,701 sq. ft.17877 Alexandra Way, Grass Valley, CA 95949
MLS# 225152674Listed by: EXP REALTY OF CALIFORNIA INC. - New
 $410,000Active3 beds 1 baths1,128 sq. ft.
$410,000Active3 beds 1 baths1,128 sq. ft.14708 You Bet Road, Grass Valley, CA 95945
MLS# 225149989Listed by: RE/MAX GOLD - New
 $225,000Active2 beds 2 baths1,800 sq. ft.
$225,000Active2 beds 2 baths1,800 sq. ft.10212 Dalewood Way #35, Grass Valley, CA 95949
MLS# 225152480Listed by: FOOTHILL LIVING REAL ESTATE  $144,000Active3 beds 2 baths1,560 sq. ft.
$144,000Active3 beds 2 baths1,560 sq. ft.17 Juan Way, Grass Valley, CA 95945
MLS# 225129292Listed by: KELLER WILLIAMS REALTY GOLD COUNTRY- New
 $99,000Active2 beds 2 baths924 sq. ft.
$99,000Active2 beds 2 baths924 sq. ft.13940 Meda Drive #96, Grass Valley, CA 95949
MLS# 225148679Listed by: RE/MAX GOLD - New
 $675,000Active2 beds 3 baths2,767 sq. ft.
$675,000Active2 beds 3 baths2,767 sq. ft.16193 Sharon Way, Grass Valley, CA 95949
MLS# 225151767Listed by: COLDWELL BANKER REALTY - New
 $75,000Active2 beds 2 baths720 sq. ft.
$75,000Active2 beds 2 baths720 sq. ft.14338 State Highway 49 #44, Grass Valley, CA 95949
MLS# 225152268Listed by: CHRISTIE'S INTERNATIONAL REAL ESTATE SERENO
