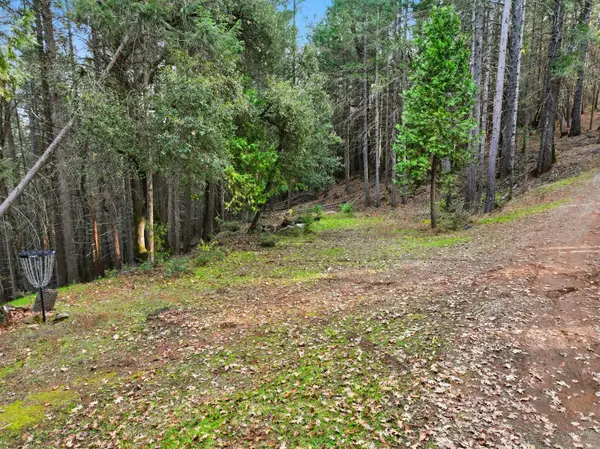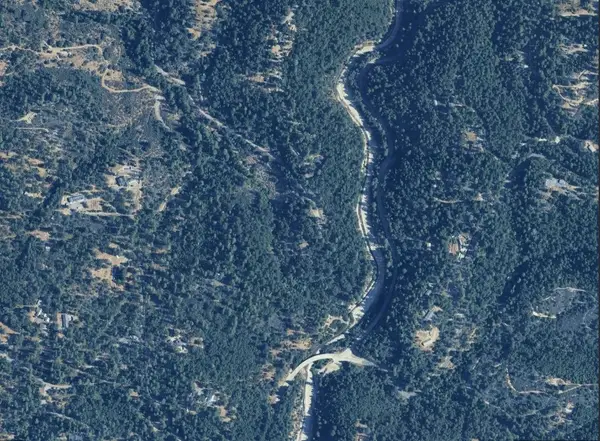22422 E Hacienda Drive, Grass Valley, CA 95949
Local realty services provided by:Better Homes and Gardens Real Estate Royal & Associates
22422 E Hacienda Drive,Grass Valley, CA 95949
$799,900
- 5 Beds
- 3 Baths
- 2,346 sq. ft.
- Single family
- Active
Listed by: edda nix
Office: exp realty of northern california, inc.
MLS#:225140076
Source:MFMLS
Price summary
- Price:$799,900
- Price per sq. ft.:$340.96
About this home
You must see this extraordinary dream retreat with breathtaking views of the parcel! These 10 acres offer not one but two separate homes, with separate entrances. The meticulously maintained main house has 5 beds, 3 baths, A large open, living rm., a dining rm. updated kitchen with quartz countertops, wood burning stove, 2 car garage, 3 bth., a newer fire-resistant siding, & a beautiful viewing deck, where you can sit and enjoy the scenery.The master bedrm. is on the first floor & there are 2 additional bedrms. & 2 baths downstairs. Upstairs has 2 bedrms. & 1 baths.THE 2ND HOUSE is a renovated modular home, 1188 sq. ft. with 2 bds, 1 bth., large kitchen, 2 car garage, separate septic, electric meter and propane. A large bright living Rm. which provides a person with a comfortable place to live.The property is crossed fenced with a stable, a shed, pastures, & other structures. It is such a delight to have a beautiful seasonal pond & creek on the property, which adds to the picturesque landscape, when you stroll along or simply sit to listen to the soothing sounds of nature.A person can sit outside in front of the pond & enjoy nature. This property is the epitome of beauty and provides an opportunity for a tranquil & private life style
Contact an agent
Home facts
- Year built:1989
- Listing ID #:225140076
- Added:55 day(s) ago
- Updated:December 28, 2025 at 09:37 PM
Rooms and interior
- Bedrooms:5
- Total bathrooms:3
- Full bathrooms:3
- Living area:2,346 sq. ft.
Heating and cooling
- Cooling:Ceiling Fan(s), Central, Whole House Fan
- Heating:Central, Propane, Wood Stove
Structure and exterior
- Roof:Composition Shingle
- Year built:1989
- Building area:2,346 sq. ft.
- Lot area:10 Acres
Utilities
- Sewer:Septic Connected, Septic System
Finances and disclosures
- Price:$799,900
- Price per sq. ft.:$340.96
New listings near 22422 E Hacienda Drive
- New
 $1,100,000Active3 beds 5 baths4,966 sq. ft.
$1,100,000Active3 beds 5 baths4,966 sq. ft.20990 Tiger Tail Road, Grass Valley, CA 95949
MLS# 225153285Listed by: CENTURY 21 CORNERSTONE REALTY - New
 $100,000Active3 beds 2 baths1,456 sq. ft.
$100,000Active3 beds 2 baths1,456 sq. ft.14969 N Country Road, Grass Valley, CA 95949
MLS# 225153167Listed by: HOMESMART ICARE REALTY - New
 $66,000Active5.74 Acres
$66,000Active5.74 Acres17631 Greenhorn Road, Grass Valley, CA 95945
MLS# 225149640Listed by: SIERRA HOMES REALTY - New
 $75,000Active2.5 Acres
$75,000Active2.5 Acres13055 Mulberry, Grass Valley, CA 95945
MLS# LC25279162Listed by: AUGUST SCHMITT REALTY SOLUTIONS - New
 $549,000Active3 beds 2 baths1,701 sq. ft.
$549,000Active3 beds 2 baths1,701 sq. ft.17877 Alexandra Way, Grass Valley, CA 95949
MLS# 225152674Listed by: EXP REALTY OF CALIFORNIA INC.  $410,000Pending3 beds 1 baths1,128 sq. ft.
$410,000Pending3 beds 1 baths1,128 sq. ft.14708 You Bet Road, Grass Valley, CA 95945
MLS# 225149989Listed by: RE/MAX GOLD- New
 $225,000Active2 beds 2 baths1,800 sq. ft.
$225,000Active2 beds 2 baths1,800 sq. ft.10212 Dalewood Way #35, Grass Valley, CA 95949
MLS# 225152480Listed by: FOOTHILL LIVING REAL ESTATE  $144,000Active3 beds 2 baths1,560 sq. ft.
$144,000Active3 beds 2 baths1,560 sq. ft.17 Juan Way, Grass Valley, CA 95945
MLS# 225129292Listed by: KELLER WILLIAMS REALTY GOLD COUNTRY- New
 $99,000Active2 beds 2 baths924 sq. ft.
$99,000Active2 beds 2 baths924 sq. ft.13940 Meda Drive #96, Grass Valley, CA 95949
MLS# 225148679Listed by: RE/MAX GOLD - New
 $675,000Active2 beds 3 baths2,767 sq. ft.
$675,000Active2 beds 3 baths2,767 sq. ft.16193 Sharon Way, Grass Valley, CA 95949
MLS# 225151767Listed by: COLDWELL BANKER REALTY
