615 Ash Drive, Green Valley Lake, CA 92341
Local realty services provided by:Better Homes and Gardens Real Estate Reliance Partners
615 Ash Drive,Green Valley Lake, CA 92341
$480,000
- 5 Beds
- 2 Baths
- 2,200 sq. ft.
- Single family
- Active
Listed by: angel hightower
Office: ehomes
MLS#:CRPW24137296
Source:CAMAXMLS
Price summary
- Price:$480,000
- Price per sq. ft.:$218.18
About this home
One house two lots offering an expansive 2,200 square feet of thoughtfully designed living space-ideal for families and entertainers. This home features two inviting living rooms adorned with soaring vaulted ceilings, providing ample room for relaxation and social gatherings. the outdoors on one of the two sundecks, accessible via sliding glass doors. The practical mudroom ensures cleanliness and organization. The property includes a 3-car garage with a fire door and 400 square feet of storage, plus a 5-car driveway for additional parking. Modern conveniences abound with a tankless high-efficiency water heater, two-zone heating and cooling, smart thermostats, and a Ring alarm system with cameras. A 16KW natural gas whole-house generator ensures you'll never be without power. Recent upgrades include new plumbing and updated bathrooms. Located on a serene cul-de-sac at a 7,000-foot elevation, this property offers stunning views and fresh mountain air. Nestled between Big Bear and Running Springs, enjoy lake rights to a stocked lake perfect for fishing, swimming, and paddle boating. Additionally, a second buildable lot offers endless possibilities. This home is a true gem-schedule your showing today and make it yours!
Contact an agent
Home facts
- Year built:1972
- Listing ID #:CRPW24137296
- Added:509 day(s) ago
- Updated:November 26, 2025 at 02:41 PM
Rooms and interior
- Bedrooms:5
- Total bathrooms:2
- Full bathrooms:1
- Living area:2,200 sq. ft.
Heating and cooling
- Cooling:Ceiling Fan(s), Central Air, ENERGY STAR Qualified Equipment
- Heating:Central
Structure and exterior
- Year built:1972
- Building area:2,200 sq. ft.
- Lot area:0.36 Acres
Utilities
- Water:Public
Finances and disclosures
- Price:$480,000
- Price per sq. ft.:$218.18
New listings near 615 Ash Drive
- New
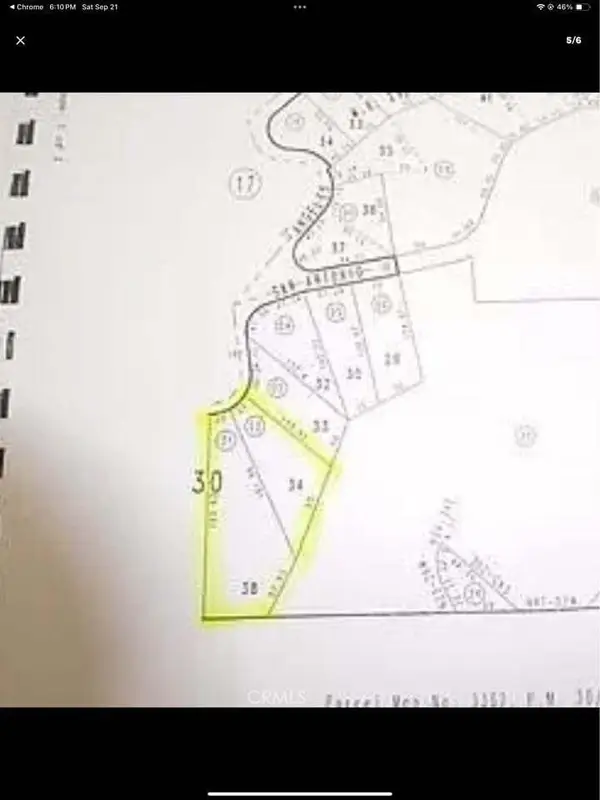 $32,000Active0.16 Acres
$32,000Active0.16 Acres0326211020 Angeles Drive, Green Valley Lake, CA 92341
MLS# 219138875Listed by: CH MICHAEL - New
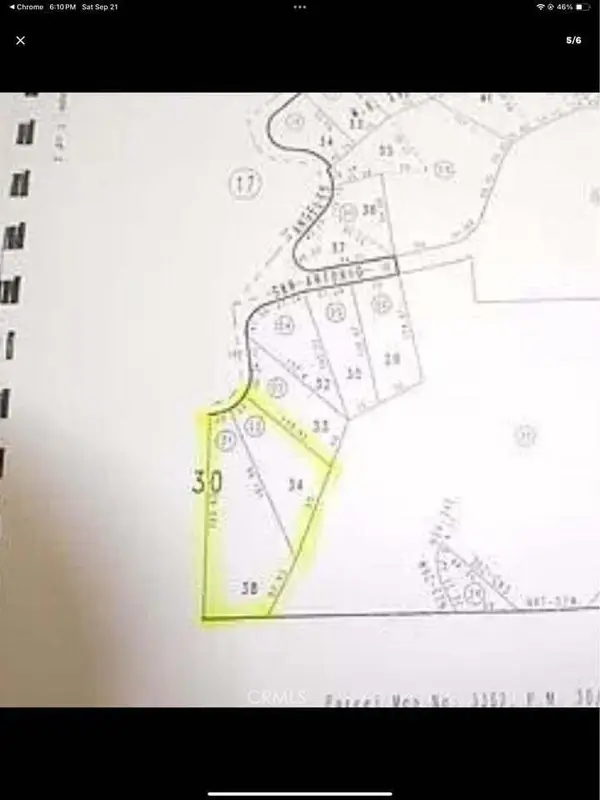 $32,000Active0.16 Acres
$32,000Active0.16 Acres326211020 Angeles Drive, Green Valley Lake, CA 92341
MLS# 219138875DAListed by: CH MICHAEL 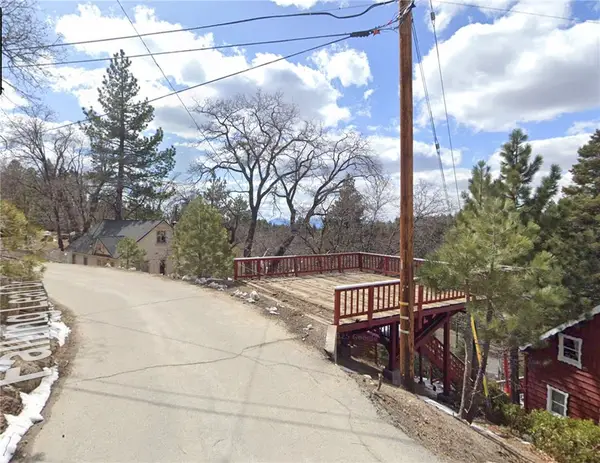 $65,000Active0.09 Acres
$65,000Active0.09 Acres33355 Falling Leaf Dr, Green Valley Lake, CA 92341
MLS# CRSR25257699Listed by: N & N BUSINESS SERVICES INCORPORATED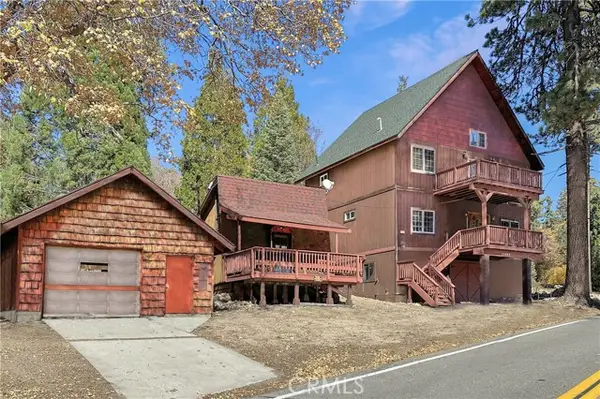 $375,000Active4 beds 3 baths2,124 sq. ft.
$375,000Active4 beds 3 baths2,124 sq. ft.33892 Green Valley Lake Road, Green Valley Lake, CA 92341
MLS# CRPW25254919Listed by: EXPERT REAL ESTATE & INVESTMENT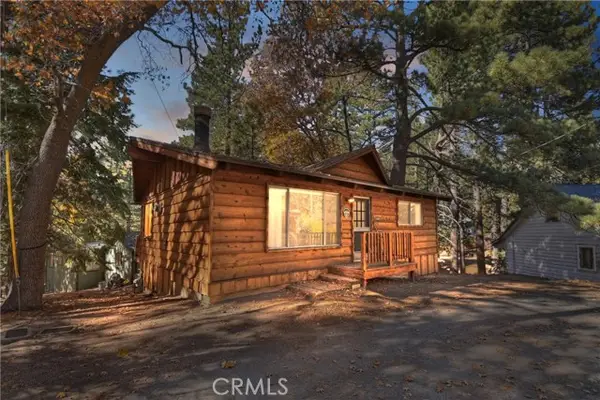 $199,000Active2 beds 1 baths704 sq. ft.
$199,000Active2 beds 1 baths704 sq. ft.33401 Wild Rose, Green Valley Lake, CA 92341
MLS# CRIG25250384Listed by: KELLER WILLIAMS BIG BEAR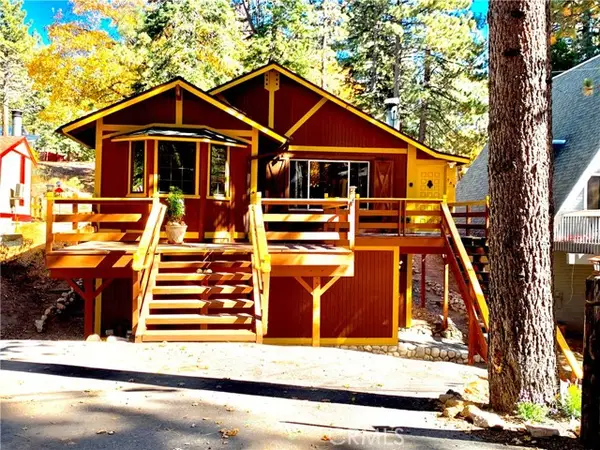 $299,000Pending2 beds 2 baths896 sq. ft.
$299,000Pending2 beds 2 baths896 sq. ft.559 Beechnut Drive, Green Valley Lake, CA 92341
MLS# CRIV25250171Listed by: GREEN VALLEY LAKE REAL ESTATE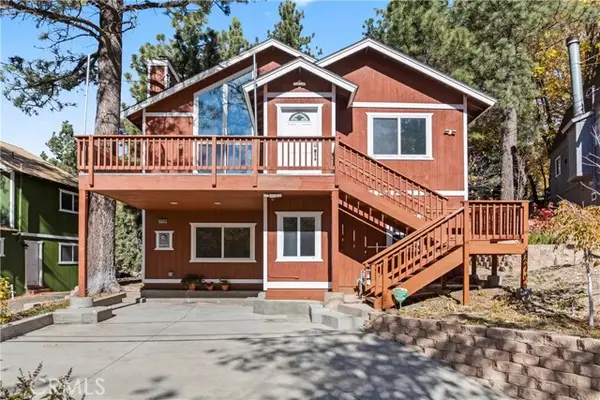 $529,000Active3 beds 3 baths2,340 sq. ft.
$529,000Active3 beds 3 baths2,340 sq. ft.33536 Weeping Willow Drive, Green Valley Lake, CA 92341
MLS# CRIG25247260Listed by: MOUNTAIN COUNTRY REALTY, INC.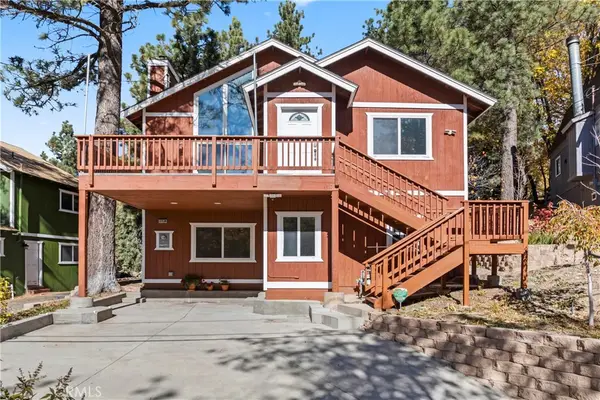 $529,000Active3 beds 3 baths2,340 sq. ft.
$529,000Active3 beds 3 baths2,340 sq. ft.33536 Weeping Willow Drive, Green Valley Lake, CA 92341
MLS# IG25247260Listed by: MOUNTAIN COUNTRY REALTY, INC.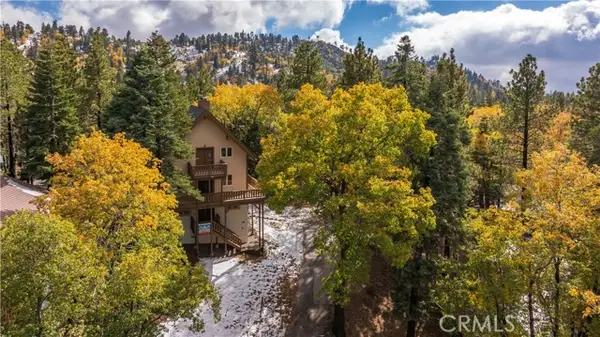 $499,000Active3 beds 3 baths2,297 sq. ft.
$499,000Active3 beds 3 baths2,297 sq. ft.33291 Wild Rose Drive, Green Valley Lake, CA 92341
MLS# CRIG25237015Listed by: COMPASS $265,000Active1 beds 1 baths592 sq. ft.
$265,000Active1 beds 1 baths592 sq. ft.658 Yukon, Green Valley Lake, CA 92341
MLS# CRIG25235981Listed by: RE/MAX LAKESIDE
