4450 Edgewater Drive, Greenwood, CA 95635
Local realty services provided by:Better Homes and Gardens Real Estate Royal & Associates
4450 Edgewater Drive,Greenwood, CA 95635
$335,000
- 3 Beds
- 3 Baths
- 2,556 sq. ft.
- Single family
- Pending
Listed by:tamara peters
Office:windermere signature properties auburn
MLS#:225088107
Source:MFMLS
Price summary
- Price:$335,000
- Price per sq. ft.:$131.06
- Monthly HOA dues:$10.42
About this home
Discover this "diamond in the rough" property offering a strategic investment for those ready to create their custom sanctuary. The existing home, while needing a remodel, is a testament to potential, featuring iconic "Tahoe windows" designed to capture stunning natural light and bring the beauty of the outdoors in. Envision adding on to the main residence to expand your living space, crafting a bespoke layout that perfectly suits your lifestyle. A monumental two-story workshop provides an exceptional space for the serious wood worker or crafter. The expansive 2-acre lot provides remarkable privacy and freedom. With California's progressive ADU legislation, you have the clear potential to build an Accessory Dwelling Unit for family members or significant rental income, further maximizing your investment. Situated for convenient access to the American River and the scenic beauty of the Sierra Nevada foothills, this location offers an enviable blend of rural tranquility and accessible adventure.
Contact an agent
Home facts
- Year built:1973
- Listing ID #:225088107
- Added:82 day(s) ago
- Updated:October 01, 2025 at 10:39 PM
Rooms and interior
- Bedrooms:3
- Total bathrooms:3
- Full bathrooms:2
- Living area:2,556 sq. ft.
Heating and cooling
- Cooling:Ceiling Fan(s), Central, Window Unit(s)
- Heating:Central, Fireplace Insert
Structure and exterior
- Roof:Composition Shingle
- Year built:1973
- Building area:2,556 sq. ft.
- Lot area:2.02 Acres
Utilities
- Sewer:Septic System
Finances and disclosures
- Price:$335,000
- Price per sq. ft.:$131.06
New listings near 4450 Edgewater Drive
- New
 $45,000Active2.86 Acres
$45,000Active2.86 Acres0 Trillium Lane, Greenwood, CA 95635
MLS# 225123733Listed by: REALTY ONE GROUP COMPLETE  $524,900Active3 beds 2 baths1,592 sq. ft.
$524,900Active3 beds 2 baths1,592 sq. ft.1788 Edgewater Court, Greenwood, CA 95635
MLS# 225123270Listed by: HOMESMART ICARE REALTY $489,000Active3 beds 2 baths1,256 sq. ft.
$489,000Active3 beds 2 baths1,256 sq. ft.2940 Moose Trail, Greenwood, CA 95635
MLS# 225121645Listed by: EXP REALTY OF CALIFORNIA INC $399,000Active2 beds 2 baths1,326 sq. ft.
$399,000Active2 beds 2 baths1,326 sq. ft.328 Antler Ridge Court, Greenwood, CA 95635
MLS# 225113898Listed by: GUIDE REAL ESTATE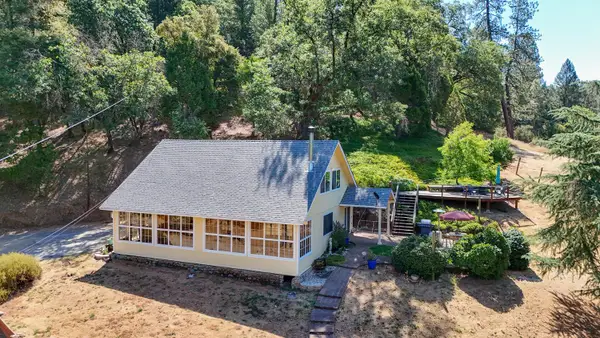 $539,000Active3 beds 2 baths1,940 sq. ft.
$539,000Active3 beds 2 baths1,940 sq. ft.3410 Greenwood Road, Greenwood, CA 95635
MLS# 225097080Listed by: DALTON REAL ESTATE GROUP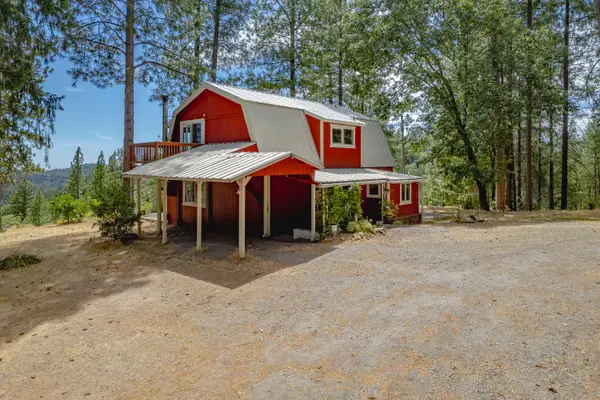 $444,500Active3 beds 2 baths1,630 sq. ft.
$444,500Active3 beds 2 baths1,630 sq. ft.1360 Loka Lane, Greenwood, CA 95635
MLS# 225097108Listed by: EXP REALTY OF NORTHERN CALIFORNIA, INC.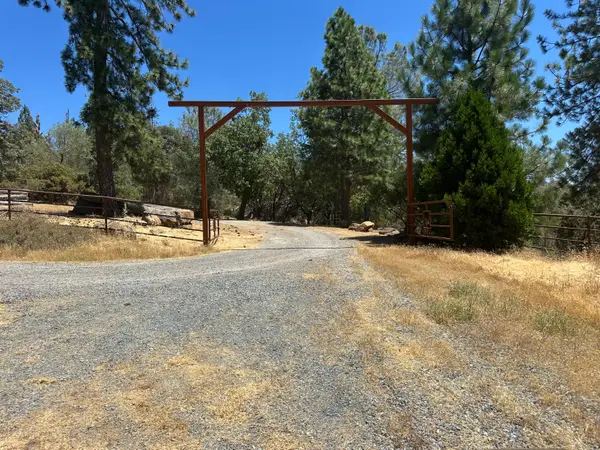 $538,900Active-- beds -- baths1,530 sq. ft.
$538,900Active-- beds -- baths1,530 sq. ft.4721 Jefferys, Georgetown, CA 95634
MLS# 225096861Listed by: CENTURY 21 SELECT REAL ESTATE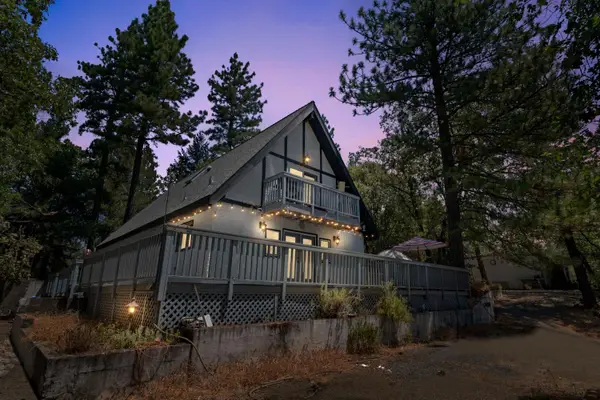 $380,000Active2 beds 1 baths1,758 sq. ft.
$380,000Active2 beds 1 baths1,758 sq. ft.3360 Black Ridge Road, Greenwood, CA 95635
MLS# 225093332Listed by: J. ELLEN REALTY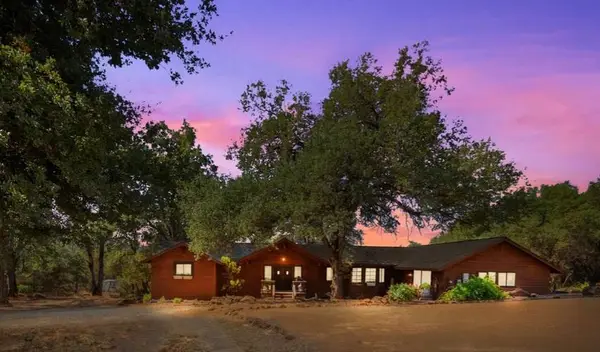 $639,000Active3 beds 2 baths2,661 sq. ft.
$639,000Active3 beds 2 baths2,661 sq. ft.2870 Derrick Drive, Greenwood, CA 95635
MLS# 225086237Listed by: RE/MAX GOLD EL DORADO HILLS
