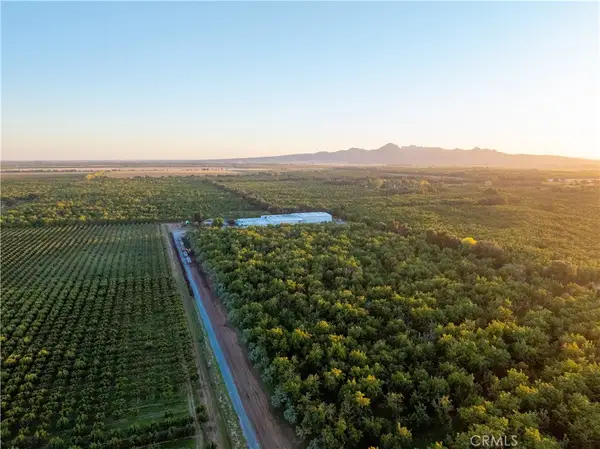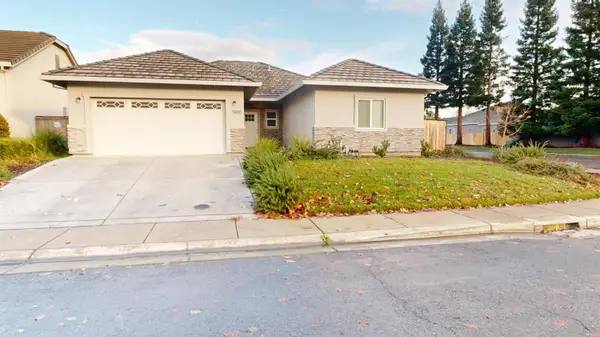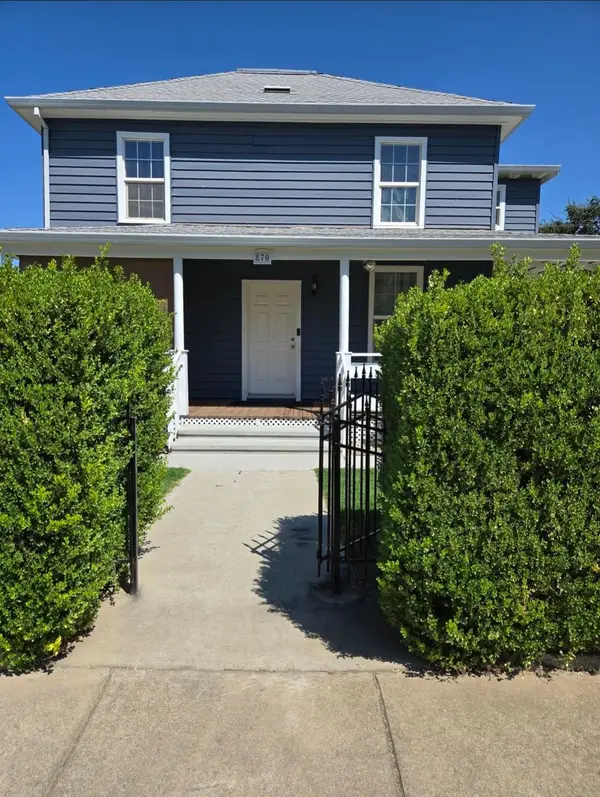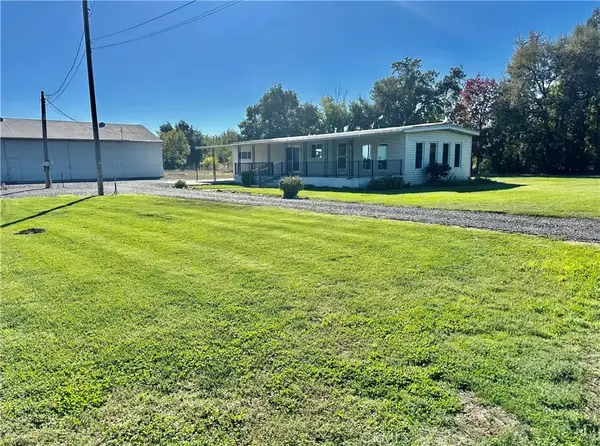1618 Kofford Road, Gridley, CA 95948
Local realty services provided by:Better Homes and Gardens Real Estate Royal & Associates
1618 Kofford Road,Gridley, CA 95948
$430,000
- 3 Beds
- 1 Baths
- - sq. ft.
- Single family
- Sold
Listed by: leslie duvernay
Office: compass
MLS#:225140605
Source:MFMLS
Sorry, we are unable to map this address
Price summary
- Price:$430,000
About this home
Welcome to your classic 1950s single-story ranch home on 6.41 flat, fully fenced acres in the heart of Gridley's agricultural corridor. Zoned for AG-20, this property offers endless potential for a horse setup, small farm, or custom country retreat. The 3-bed, 1-bath home (approx. 1,006 sq ft) features central heat & air, solid bones, & vintage charm ready for your personal touch. Cozy up in the living room w/ a rustic wood-burning stove & enjoy efficient heating w/out relying on PG&E. Outside, you'll find multiple fenced pastures, a well house, & a large steel structure perfect for a covered riding arena, workshop, or storage, plus additional outbuildings including a chicken coop & feed shed. The property lies within the Biggs-West Gridley Water District has irrigation rights. Water is supplied via the ditch system behind the property, offering up to 10 irrigations per season (about 5.4 acre-feet per acre) for flood irrigation. Upgrades include replacement of septic leach lines (2021) & central HVAC. A truly peaceful rural setting, corner lot, great community, & quick access to downtown Gridley, the fairgrounds, & Hwy 99, this property blends country living with convenience & room to grow.
Contact an agent
Home facts
- Year built:1957
- Listing ID #:225140605
- Added:52 day(s) ago
- Updated:December 26, 2025 at 10:41 PM
Rooms and interior
- Bedrooms:3
- Total bathrooms:1
- Full bathrooms:1
Heating and cooling
- Cooling:Central, Wall Unit(s)
- Heating:Central, Wood Stove
Structure and exterior
- Roof:Composition Shingle
- Year built:1957
Utilities
- Sewer:Septic Connected, Septic System
Finances and disclosures
- Price:$430,000
New listings near 1618 Kofford Road
- New
 $9,900,000Active6 beds 5 baths5,305 sq. ft.
$9,900,000Active6 beds 5 baths5,305 sq. ft.459 W Evans Reimer Road, Gridley, CA 95948
MLS# SN25278717Listed by: BILL CHANCE REALTY - New
 $9,900,000Active6 beds 5 baths5,305 sq. ft.
$9,900,000Active6 beds 5 baths5,305 sq. ft.459 W Evans Reimer Road, Gridley, CA 95948
MLS# SN25278717Listed by: BILL CHANCE REALTY  $475,000Pending2 beds 1 baths1,230 sq. ft.
$475,000Pending2 beds 1 baths1,230 sq. ft.1608 Wade Rd Highway, Gridley, CA 95948
MLS# 225144611Listed by: LPT REALTY, INC $449,000Active4 beds 2 baths1,712 sq. ft.
$449,000Active4 beds 2 baths1,712 sq. ft.1900 Northern Pintail Court, Gridley, CA 95948
MLS# 225146429Listed by: HILBERS LEGACY PROPERTIES $499,900Active5 beds 4 baths2,168 sq. ft.
$499,900Active5 beds 4 baths2,168 sq. ft.870 Vermont Street, Gridley, CA 95948
MLS# 225144282Listed by: BETTER HOMES REALTY $932,000Active3 beds 4 baths2,571 sq. ft.
$932,000Active3 beds 4 baths2,571 sq. ft.609 Meyers Avenue, Gridley, CA 95948
MLS# 225122382Listed by: GUIDE REAL ESTATE $800,000Active0 Acres
$800,000Active0 Acres0 Hwy. 70, Gridley, CA 95948
MLS# SN25259727Listed by: EDWARDS, LIEN & TOSO, INC. $524,900Active3 beds 3 baths2,728 sq. ft.
$524,900Active3 beds 3 baths2,728 sq. ft.1408 Hazel Street, Gridley, CA 95948
MLS# 225140573Listed by: BETTER HOMES REALTY $325,000Active2 beds 1 baths1,019 sq. ft.
$325,000Active2 beds 1 baths1,019 sq. ft.1659 Hazel Street, Gridley, CA 95948
MLS# 225139527Listed by: HAMMAN REAL ESTATE $350,000Pending2 beds 2 baths1,250 sq. ft.
$350,000Pending2 beds 2 baths1,250 sq. ft.911 Colusa, Gridley, CA 95948
MLS# SN25246756Listed by: HAMMAN REAL ESTATE
