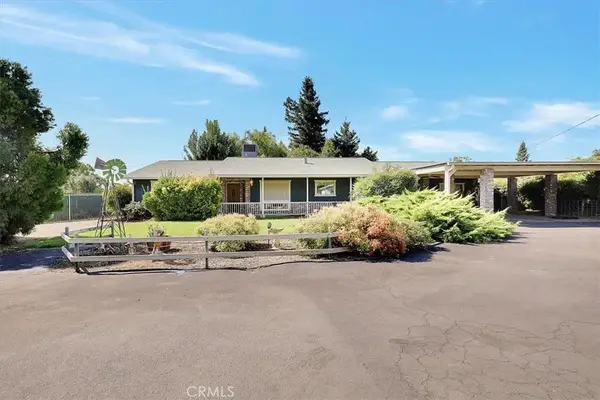870 Vermont Street, Gridley, CA 95948
Local realty services provided by:Better Homes and Gardens Real Estate Reliance Partners
870 Vermont Street,Gridley, CA 95948
$524,900
- 5 Beds
- 4 Baths
- 2,168 sq. ft.
- Single family
- Active
Listed by:anthony ellis
Office:lpt realty, inc
MLS#:225092546
Source:MFMLS
Price summary
- Price:$524,900
- Price per sq. ft.:$242.11
About this home
Tucked away on a quiet corner lot, this beautifully updated 5-bedroom, 3.5-bath home with a detached 1-bed, 1-bath ADU is the perfect blend of comfort, space, and versatility. Enjoy the privacy of a fully fenced yard with lush hedges, a remodeled upstairs, and a spacious primary suite designed for relaxation. The open-concept kitchen features a sleek stainless-steel backsplash and color-changing LED lighting in the kitchen and living room. Additional upgrades include a paid-off solar system, new heat pumps, attached 2-car garage, and plenty of parking. The fully independent ADU offers its own kitchen, living room, and two private entrances ideal for multigenerational living, guests, or rental income. Outdoors, enjoy a built-in basketball court, above-ground pool, playground, tetherball area, and manicured lawn your own private retreat!
Contact an agent
Home facts
- Year built:1893
- Listing ID #:225092546
- Added:79 day(s) ago
- Updated:September 30, 2025 at 02:59 PM
Rooms and interior
- Bedrooms:5
- Total bathrooms:4
- Full bathrooms:3
- Living area:2,168 sq. ft.
Heating and cooling
- Cooling:Central
- Heating:Central, Ductless, Heat Pump, Hot Water, Multi-Units, Multi-Zone, Wall Furnace
Structure and exterior
- Roof:Shingle
- Year built:1893
- Building area:2,168 sq. ft.
- Lot area:0.27 Acres
Utilities
- Sewer:Public Sewer
Finances and disclosures
- Price:$524,900
- Price per sq. ft.:$242.11
New listings near 870 Vermont Street
- New
 $750,000Active24 Acres
$750,000Active24 Acres442 E Gridley Road, Gridley, CA 95948
MLS# 225124164Listed by: SUTTER EQUITIES - New
 $415,000Active4 beds 2 baths1,941 sq. ft.
$415,000Active4 beds 2 baths1,941 sq. ft.2135 Jacob Street, Gridley, CA 95948
MLS# SN25222382Listed by: KELLER WILLIAMS REALTY CHICO AREA  $375,000Active2 beds 2 baths1,424 sq. ft.
$375,000Active2 beds 2 baths1,424 sq. ft.1325 Hazel Street, Gridley, CA 95948
MLS# 225121988Listed by: INTERO REAL ESTATE SERVICES $320,000Active2 beds 1 baths1,275 sq. ft.
$320,000Active2 beds 1 baths1,275 sq. ft.310 E Gridley Road, Gridley, CA 95948
MLS# 225121761Listed by: EXP REALTY OF CALIFORNIA INC. $1,500,000Active0 Acres
$1,500,000Active0 Acres0 Randolph, Gridley, CA 95948
MLS# SN25217551Listed by: RE/MAX OF CHICO $449,000Active2 beds 2 baths909 sq. ft.
$449,000Active2 beds 2 baths909 sq. ft.33 E Gridley Road, Gridley, CA 95948
MLS# 225121040Listed by: CENTURY 21 SELECT REAL ESTATE $280,000Active3 beds 2 baths1,468 sq. ft.
$280,000Active3 beds 2 baths1,468 sq. ft.1040 Oregon Street, Gridley, CA 95948
MLS# 225120041Listed by: HAMMAN REAL ESTATE $429,800Active3 beds 2 baths1,622 sq. ft.
$429,800Active3 beds 2 baths1,622 sq. ft.1975 Cinnamon Teal Court, Gridley, CA 95948
MLS# 225119016Listed by: SHOWCASE REAL ESTATE $599,000Active5 beds 4 baths2,250 sq. ft.
$599,000Active5 beds 4 baths2,250 sq. ft.152 E Gridley Road, Gridley, CA 95948
MLS# OR25198065Listed by: RE/MAX GOLD $280,000Active2 beds 1 baths912 sq. ft.
$280,000Active2 beds 1 baths912 sq. ft.215 Ford Avenue, Gridley, CA 95948
MLS# OR25190359Listed by: AVENUE 23 REALTY
