940 Vermont Street, Gridley, CA 95948
Local realty services provided by:Better Homes and Gardens Real Estate Royal & Associates
940 Vermont Street,Gridley, CA 95948
$350,000
- 3 Beds
- 2 Baths
- 1,358 sq. ft.
- Single family
- Active
Upcoming open houses
- Sun, Jan 1112:00 pm - 03:00 pm
- Sun, Jan 1812:00 pm - 03:00 pm
- Sun, Jan 2512:00 pm - 03:00 pm
Listed by: mathew berg
Office: berg properties
MLS#:225130487
Source:MFMLS
Price summary
- Price:$350,000
- Price per sq. ft.:$257.73
About this home
She's classic and classy. Built in 1915, this home has raised many Gridley families. High ceilings and large rooms lit with natural light from large windows makes this home feel even bigger than it is. The dining room has a built-in China hutch, and the pillars and built in shelves between the living room and the dining room give this home a custom feel. Recent renovations have upgraded this home to a three bed two bath with laundry room. Original wood floors flow through the main rooms, with vinyl flooring in the bedrooms and main bathroom, and tile in the master bath. The fenced yard creates a space for relaxing and unwinding, with room to add raised beds, landscaping, or whatever you need to give life to your vision of home. The kitchen is cozy with lots of cabinet space and a new tile back-splash. The fireplace creates a perfect focal point for the public rooms, giving cozy heat in the winter. Built in wood boxes allow for wood storage out of sight and extra seating. Windows have been upgraded in the last 4 years. The master bedroom has a custom stained glass window that casts a brilliant light in the evenings. There is a jetted tub in the master bath and a shower in the main bath. If you're looking for unique features and timeless beauty, this is the home for you.
Contact an agent
Home facts
- Year built:1915
- Listing ID #:225130487
- Added:92 day(s) ago
- Updated:January 11, 2026 at 04:11 PM
Rooms and interior
- Bedrooms:3
- Total bathrooms:2
- Full bathrooms:2
- Living area:1,358 sq. ft.
Heating and cooling
- Cooling:Ceiling Fan(s), Multi Zone, Wall Unit(s), Window Unit(s)
- Heating:Ductless, Electric, Fireplace(s), Gas, Multi-Zone, Wood Stove
Structure and exterior
- Roof:Shingle
- Year built:1915
- Building area:1,358 sq. ft.
- Lot area:0.16 Acres
Utilities
- Sewer:Public Sewer, Sewer in Street
Finances and disclosures
- Price:$350,000
- Price per sq. ft.:$257.73
New listings near 940 Vermont Street
- New
 $489,000Active4 beds 2 baths1,941 sq. ft.
$489,000Active4 beds 2 baths1,941 sq. ft.2060 Bowen Court, Gridley, CA 95948
MLS# 226001417Listed by: BETTER HOMES REALTY 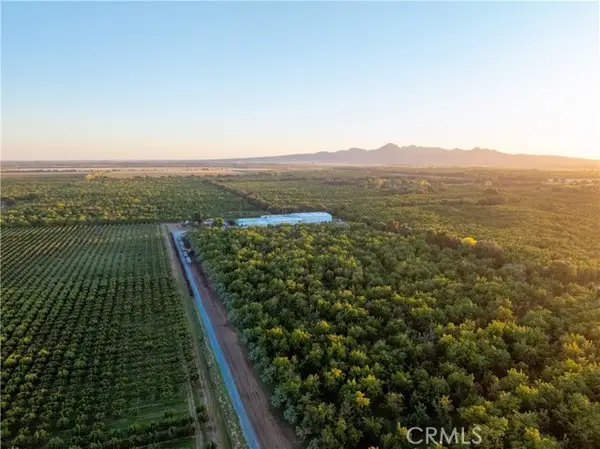 $9,900,000Active6 beds 5 baths5,305 sq. ft.
$9,900,000Active6 beds 5 baths5,305 sq. ft.459 W Evans Reimer Road, Gridley, CA 95948
MLS# CRSN25278717Listed by: BILL CHANCE REALTY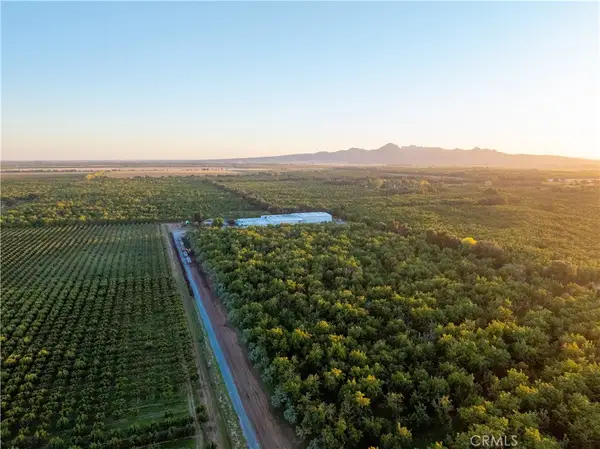 $9,900,000Active6 beds 5 baths5,305 sq. ft.
$9,900,000Active6 beds 5 baths5,305 sq. ft.459 W Evans Reimer Road, Gridley, CA 95948
MLS# SN25278717Listed by: BILL CHANCE REALTY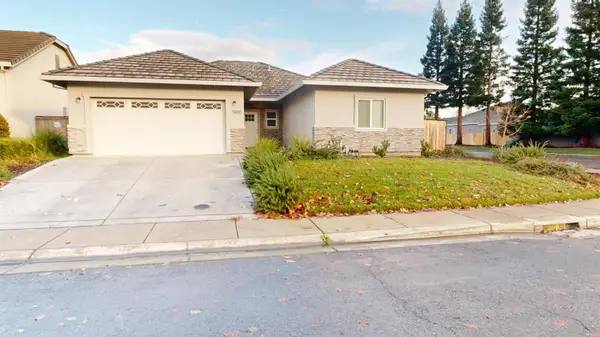 $449,000Active4 beds 2 baths1,712 sq. ft.
$449,000Active4 beds 2 baths1,712 sq. ft.1900 Northern Pintail Court, Gridley, CA 95948
MLS# 225146429Listed by: HILBERS LEGACY PROPERTIES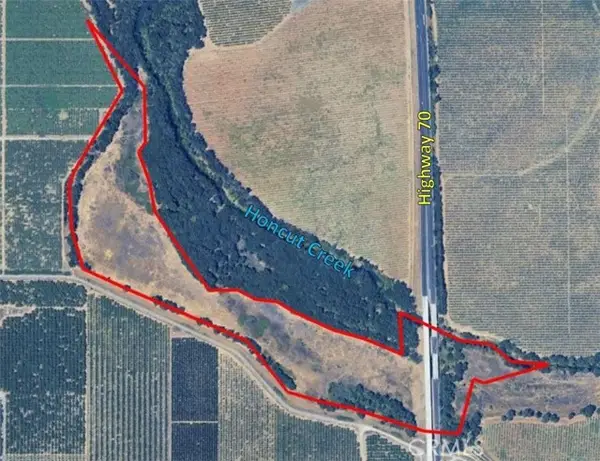 $800,000Active60.42 Acres
$800,000Active60.42 Acres0 Hwy. 70, Gridley, CA 95948
MLS# CRSN25259727Listed by: EDWARDS, LIEN & TOSO, INC.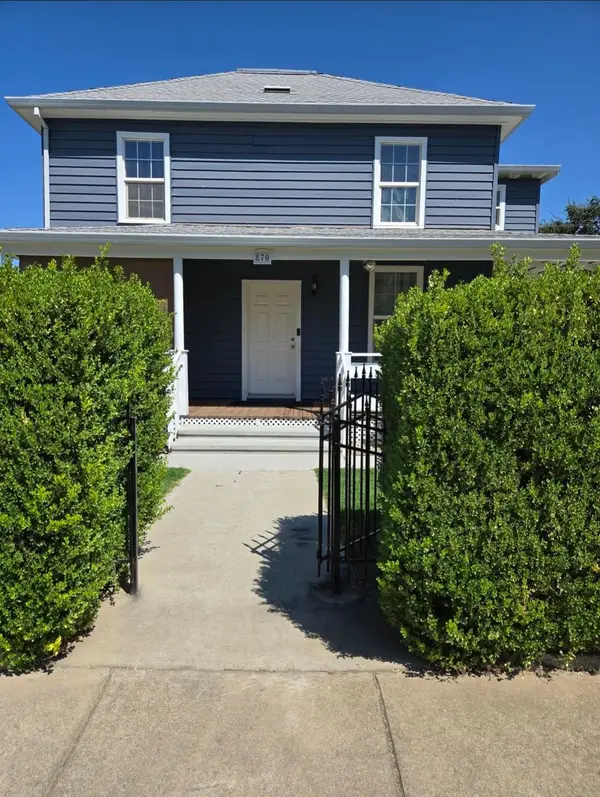 $499,900Active5 beds 4 baths2,168 sq. ft.
$499,900Active5 beds 4 baths2,168 sq. ft.870 Vermont Street, Gridley, CA 95948
MLS# 225144282Listed by: BETTER HOMES REALTY $932,000Active3 beds 4 baths2,571 sq. ft.
$932,000Active3 beds 4 baths2,571 sq. ft.609 Meyers Avenue, Gridley, CA 95948
MLS# 225122382Listed by: GUIDE REAL ESTATE $499,900Active3 beds 3 baths2,728 sq. ft.
$499,900Active3 beds 3 baths2,728 sq. ft.1408 Hazel Street, Gridley, CA 95948
MLS# 225140573Listed by: BETTER HOMES REALTY $325,000Pending2 beds 1 baths1,019 sq. ft.
$325,000Pending2 beds 1 baths1,019 sq. ft.1659 Hazel Street, Gridley, CA 95948
MLS# 225139527Listed by: HAMMAN REAL ESTATE $350,000Pending2 beds 2 baths1,250 sq. ft.
$350,000Pending2 beds 2 baths1,250 sq. ft.911 Colusa, Gridley, CA 95948
MLS# SN25246756Listed by: HAMMAN REAL ESTATE
