4949 Sciaroni Road, Grizzly Flats, CA 95636
Local realty services provided by:Better Homes and Gardens Real Estate Royal & Associates
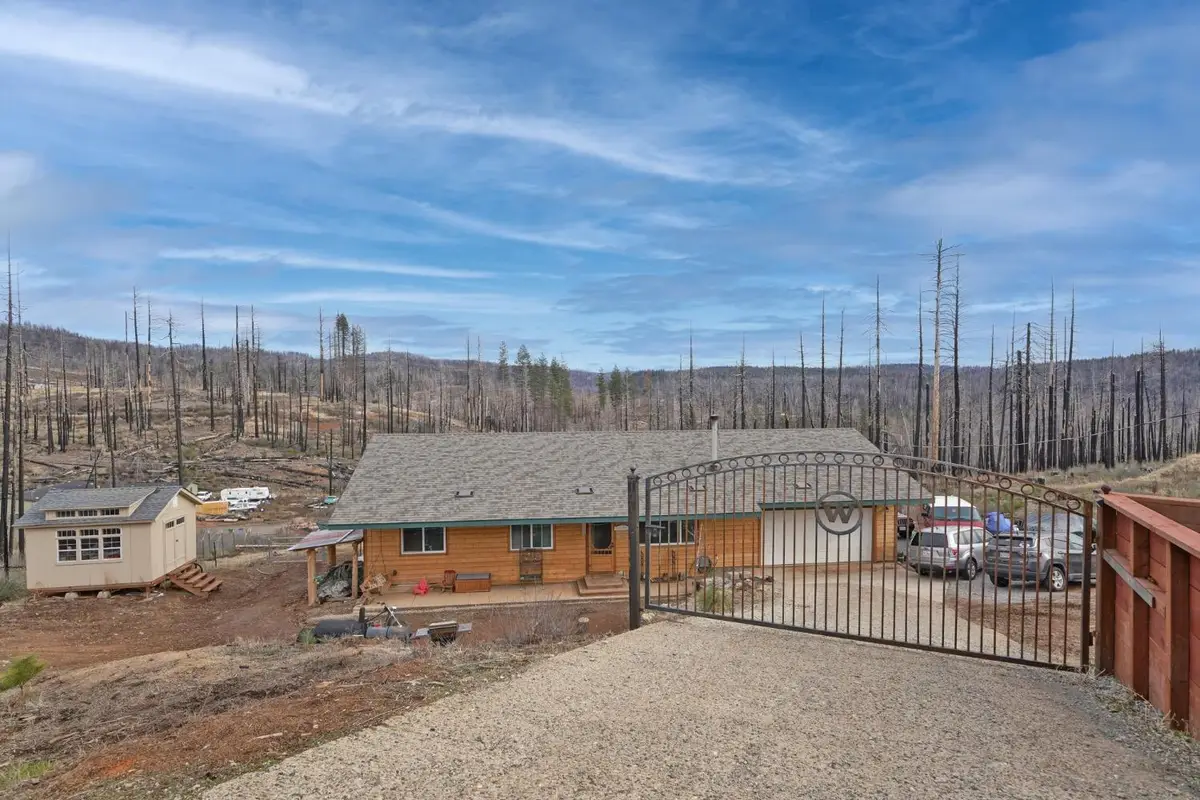
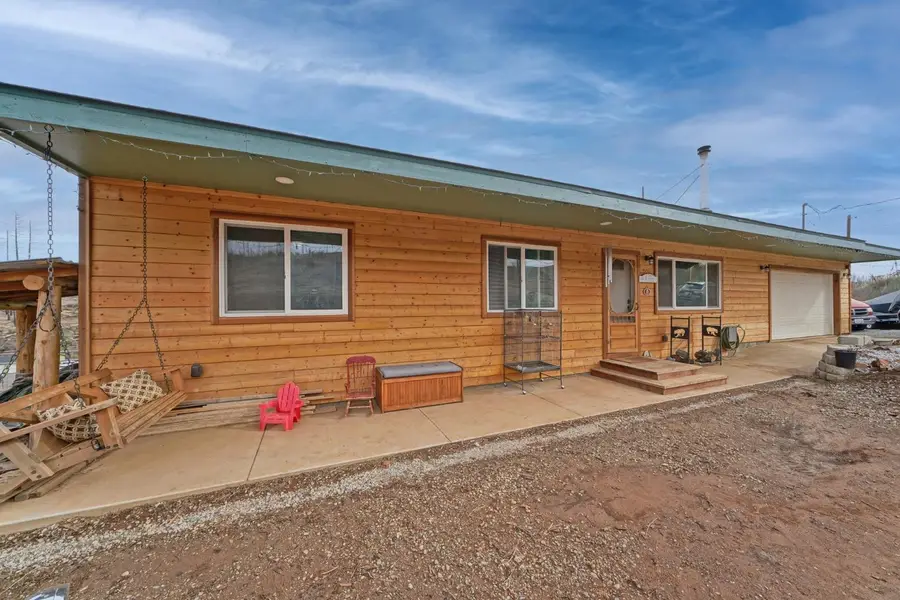
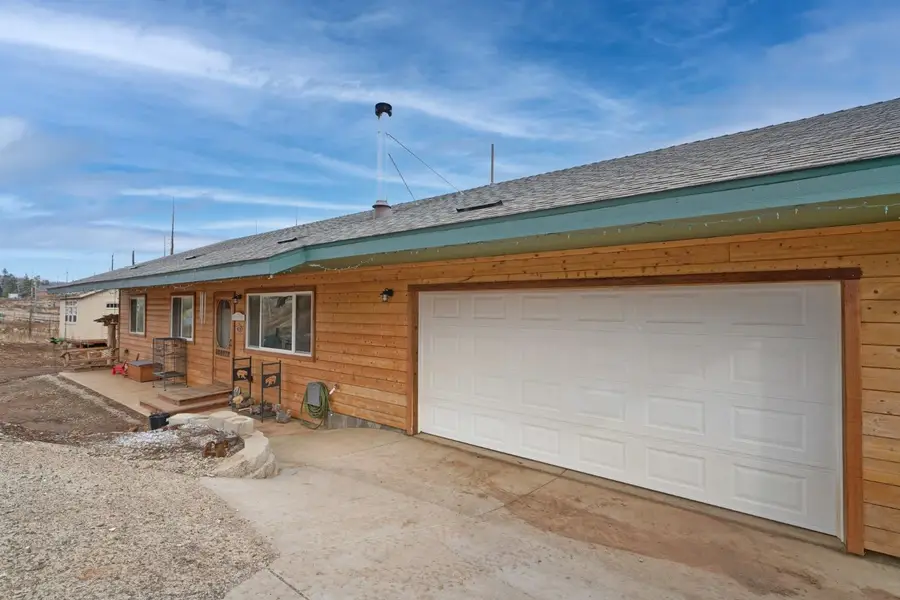
4949 Sciaroni Road,Grizzly Flats, CA 95636
$419,000
- 3 Beds
- 2 Baths
- 1,530 sq. ft.
- Single family
- Active
Listed by:tabatha walker
Office:mid valley funding and investment
MLS#:225096607
Source:MFMLS
Price summary
- Price:$419,000
- Price per sq. ft.:$273.86
About this home
Come enjoy all four seasons and be apart of the rebuilding of this close knit community.Previous house was lost in the Caldor fire.This home was meticulously rebuilt from the ground up. With 3 bedrooms 2 baths an office and additional possible 4th bedroom. Home has a farmhouse feel with a touch of elegance.Beautiful vaulted ceilings with skylights to add to all the natural light that fills this open concept floor plan with a huge 4ft by 8ft island.Central air and heat aong with a wood burning stove for those chilly winter nights.Much detail and thought went into the building of this house.For you outdoor enthusiast,whether you like to hike,dirt bike,ride ATVs or just explore there are miles and miles of trials within walking distance to this home along with secret swimming holes and waterfalls. .Farmers homeowner/fire insurance is about $3000 a year.Home has owned solar and propane tank.Whole house Generac generator for a seamless transition when the power goes out and a tankless water heater.Fire sprinklers throughout house.Fenced backyard.SELLER IS OFFERING A $5000 BUYER CREDIT FOR EITHER CLOSING COST,BUY DOWN RATE OR INSURANCE.House is set down from the street giving it some privacy,with 2 additional parking spots at the top of the driveway and plenty down at the home
Contact an agent
Home facts
- Year built:2023
- Listing Id #:225096607
- Added:187 day(s) ago
- Updated:August 15, 2025 at 02:56 PM
Rooms and interior
- Bedrooms:3
- Total bathrooms:2
- Full bathrooms:2
- Living area:1,530 sq. ft.
Heating and cooling
- Cooling:Ceiling Fan(s), Central
- Heating:Central, Propane, Wood Stove
Structure and exterior
- Roof:Shingle
- Year built:2023
- Building area:1,530 sq. ft.
- Lot area:0.49 Acres
Utilities
- Sewer:Septic System
Finances and disclosures
- Price:$419,000
- Price per sq. ft.:$273.86
New listings near 4949 Sciaroni Road
- New
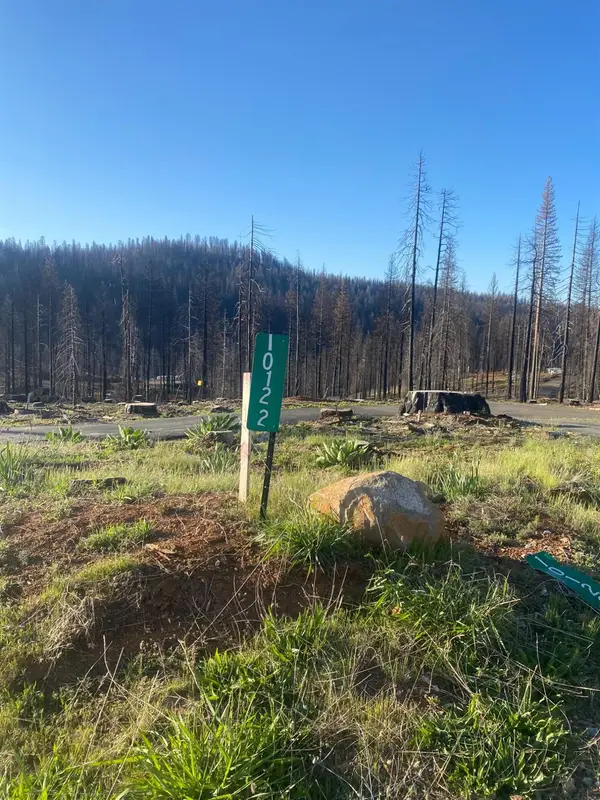 $39,900Active0.84 Acres
$39,900Active0.84 Acres10122 Grizzly Flat Road, Grizzly Flats, CA 95636
MLS# 225107627Listed by: REALTY ONE GROUP COMPLETE - New
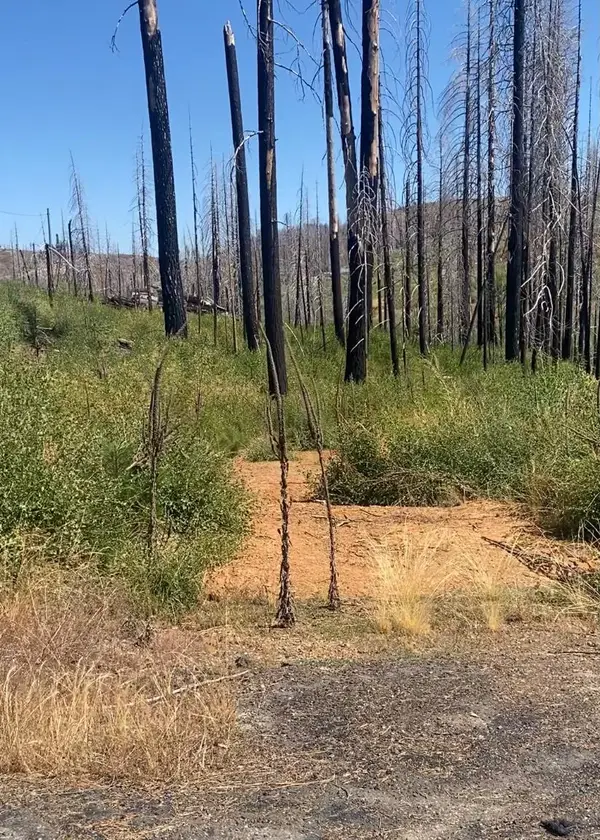 $40,000Active0.84 Acres
$40,000Active0.84 Acres4708 Creekside, Grizzly Flats, CA 95636
MLS# 225107403Listed by: EXP REALTY OF CALIFORNIA INC - New
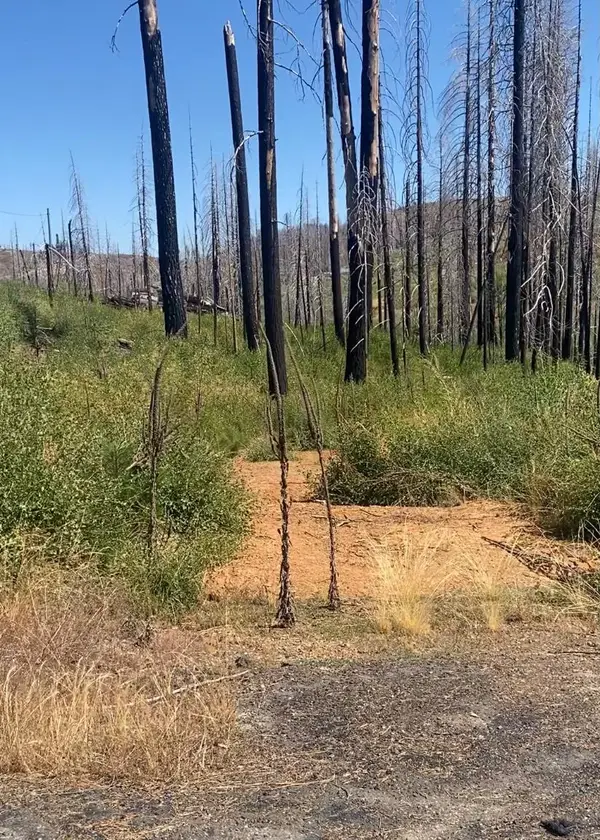 $40,000Active-- beds -- baths36,590 sq. ft.
$40,000Active-- beds -- baths36,590 sq. ft.4708 Creekside, Grizzly Flats, CA 95636
MLS# 225107300Listed by: EXP REALTY OF CALIFORNIA INC - New
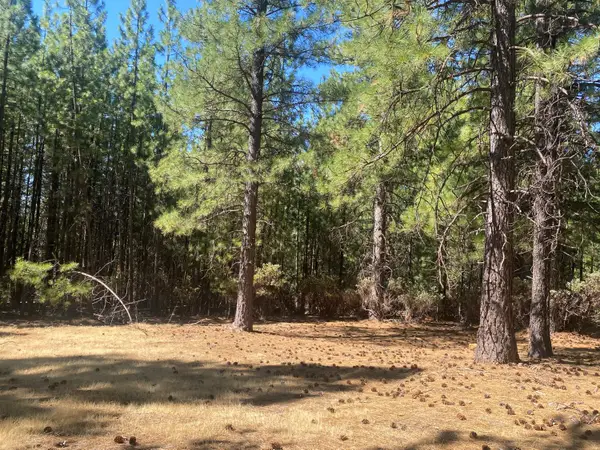 $50,000Active1.01 Acres
$50,000Active1.01 Acres0 Wildrose Drive, Grizzly Flats, CA 95636
MLS# 225105211Listed by: EXP REALTY OF CALIFORNIA INC - New
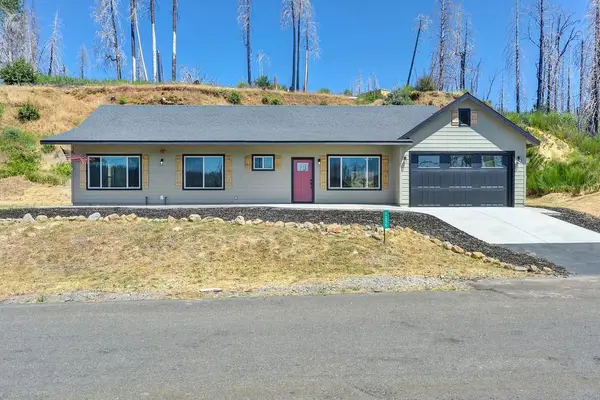 $350,000Active3 beds 2 baths1,296 sq. ft.
$350,000Active3 beds 2 baths1,296 sq. ft.7255 Winding Way, Grizzly Flats, CA 95636
MLS# 225105035Listed by: RATH REAL ESTATE - New
 $22,500Active0.41 Acres
$22,500Active0.41 Acres4948 Edgewood Circle, Grizzly Flats, CA 95636
MLS# 225102708Listed by: WINDERMERE SIGNATURE PROPERTIES CAMERON PARK/PLACERVILLE 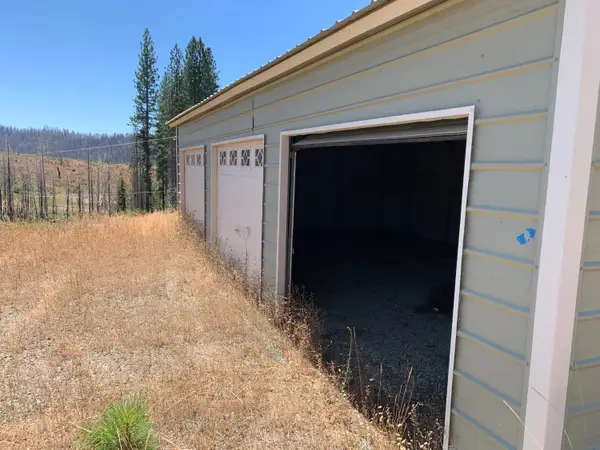 $43,700Pending0.52 Acres
$43,700Pending0.52 Acres5109 Deerwood Drive, Grizzly Flats, CA 95636
MLS# 225102247Listed by: WINDERMERE SIGNATURE PROPERTIES CAMERON PARK/PLACERVILLE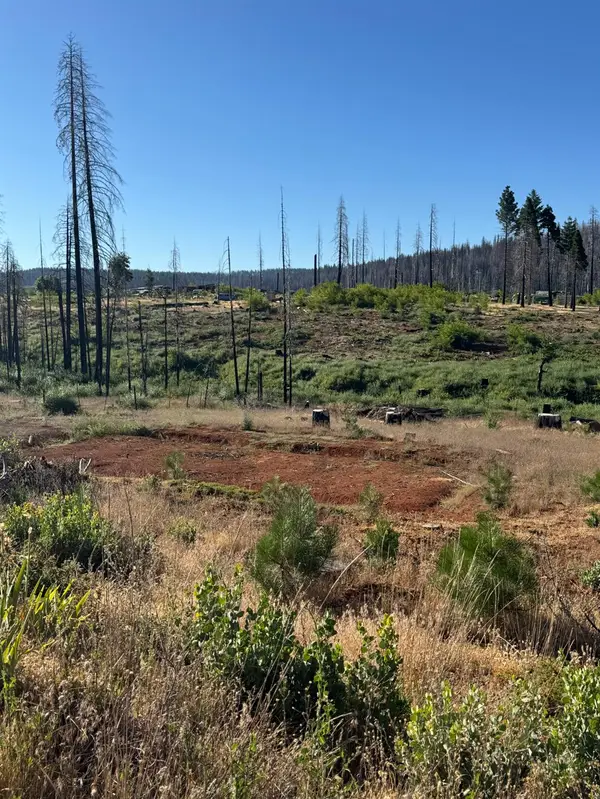 $54,000Active0.49 Acres
$54,000Active0.49 Acres4491 String Canyon Road, Somerset, CA 95684
MLS# 225101601Listed by: EXP REALTY OF CALIFORNIA INC.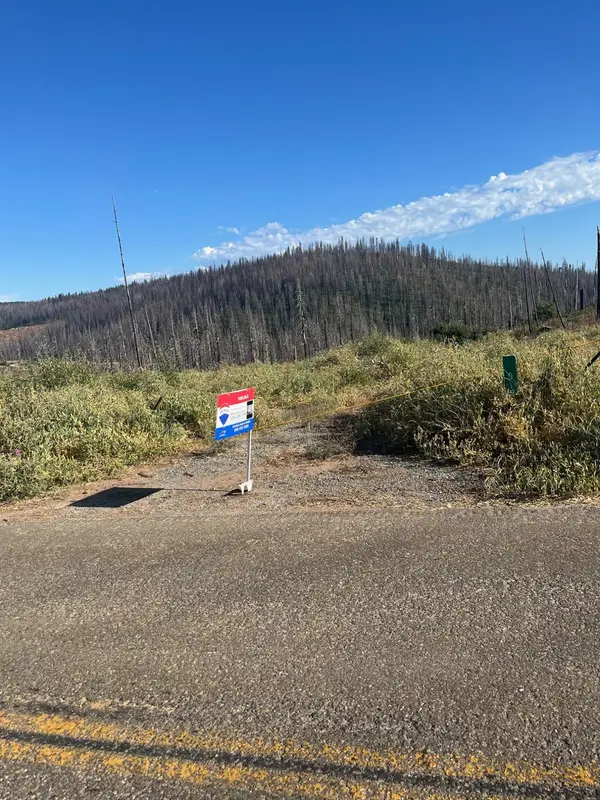 $19,500Active0.5 Acres
$19,500Active0.5 Acres0 Grizzly Flat Road, Grizzly Flats, CA 95636
MLS# 225096402Listed by: REMAX DREAM HOMES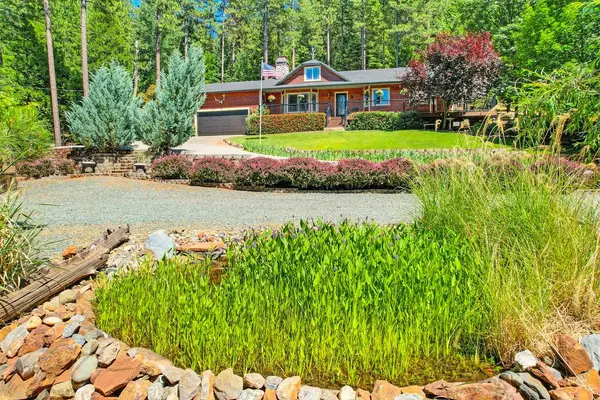 $550,000Active3 beds 2 baths1,532 sq. ft.
$550,000Active3 beds 2 baths1,532 sq. ft.9580 Grizzly Flat Road, Grizzly Flats, CA 95636
MLS# 225100431Listed by: RATH REAL ESTATE
