5720 Blue Mountain Drive, Grizzly Flats, CA 95636
Local realty services provided by:Better Homes and Gardens Real Estate Reliance Partners
5720 Blue Mountain Drive,Grizzly Flats, CA 95636
$650,000
- 3 Beds
- 4 Baths
- 3,564 sq. ft.
- Single family
- Active
Listed by: shannon yoffie
Office: keller williams realty edh
MLS#:225055469
Source:MFMLS
Price summary
- Price:$650,000
- Price per sq. ft.:$182.38
About this home
Exquisite custom log home crafted by Original Log Homes of 100 Mile House, BC, using hand-hewn Douglas fir logs (10-14 dia.) from standing dead timber in BC's rugged interior. Slow-growth wood ensures superior density & strength. Designed & assembled in BC, then disassembled, shipped, & meticulously rebuilt in Grizzly Flats. Above 9', siding, interior board-and-batten walls, & hand-built kitchen cabinets are from on-site Douglas fir, tying the home to its land. Features a cozy wood-burning fireplace, efficient Oster pellet stove, & stylish Elmira Stove Works oven/cooktop. Real shed antler chandeliers add rustic charm. Brazilian tigerwood decks offer durability & beauty. Fully insulated garage, shop, & granny flat, all from on-site lumber, enhance versatility. Built to last with steel rods & tie-downs for earthquake compliance, Hurd & Pella windows, 2 tankless water heaters, new septic system, on-demand backup generator, & dual 500-gal propane tanks. No kit, this is a unique masterpiece of craftsmanship & natural materials, blending luxury with self-sufficiency in a stunning setting untouched by the Caldor fire. Bring your finishing touches to make this special home yours.
Contact an agent
Home facts
- Year built:2009
- Listing ID #:225055469
- Added:469 day(s) ago
- Updated:February 10, 2026 at 04:06 PM
Rooms and interior
- Bedrooms:3
- Total bathrooms:4
- Full bathrooms:3
- Living area:3,564 sq. ft.
Heating and cooling
- Heating:Central
Structure and exterior
- Roof:Composition Shingle
- Year built:2009
- Building area:3,564 sq. ft.
- Lot area:1.2 Acres
Utilities
- Sewer:Septic System
Finances and disclosures
- Price:$650,000
- Price per sq. ft.:$182.38
New listings near 5720 Blue Mountain Drive
- New
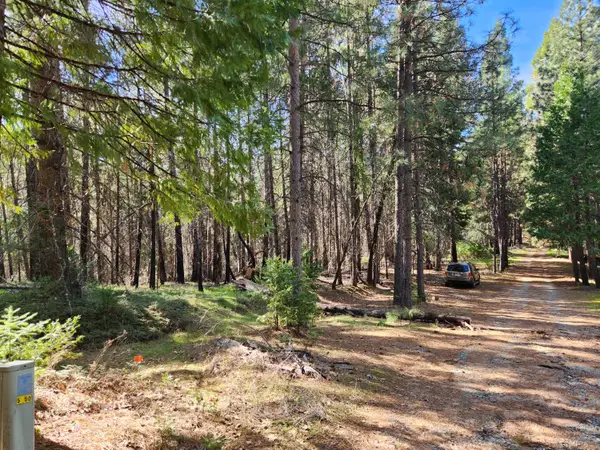 $84,000Active4.24 Acres
$84,000Active4.24 Acres5303 Old Mine Road, Grizzly Flats, CA 95636
MLS# 226014741Listed by: CENTURY 21 SELECT REAL ESTATE 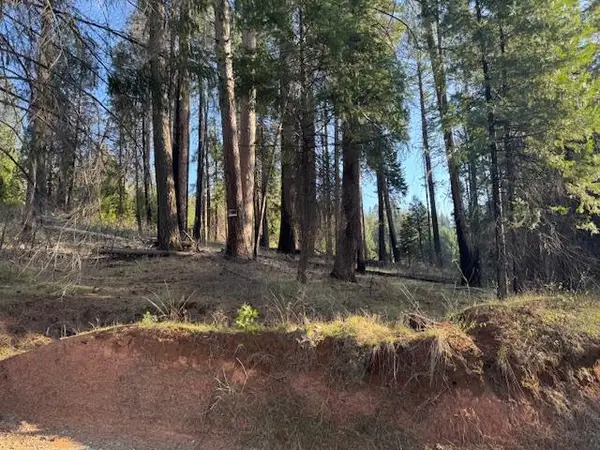 $19,000Active0.77 Acres
$19,000Active0.77 Acres5026 Old Mine Road, Grizzly Flats, CA 95636
MLS# 226011733Listed by: EXP REALTY OF CALIFORNIA INC.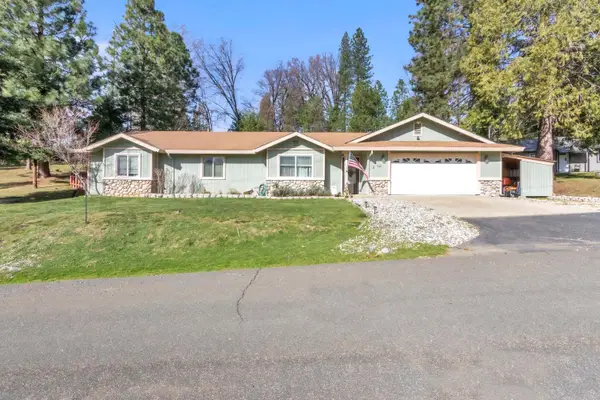 $349,500Active3 beds 2 baths1,374 sq. ft.
$349,500Active3 beds 2 baths1,374 sq. ft.5012 Meadow Glen Drive, Grizzly Flats, CA 95636
MLS# 226009184Listed by: CENTURY 21 SELECT REAL ESTATE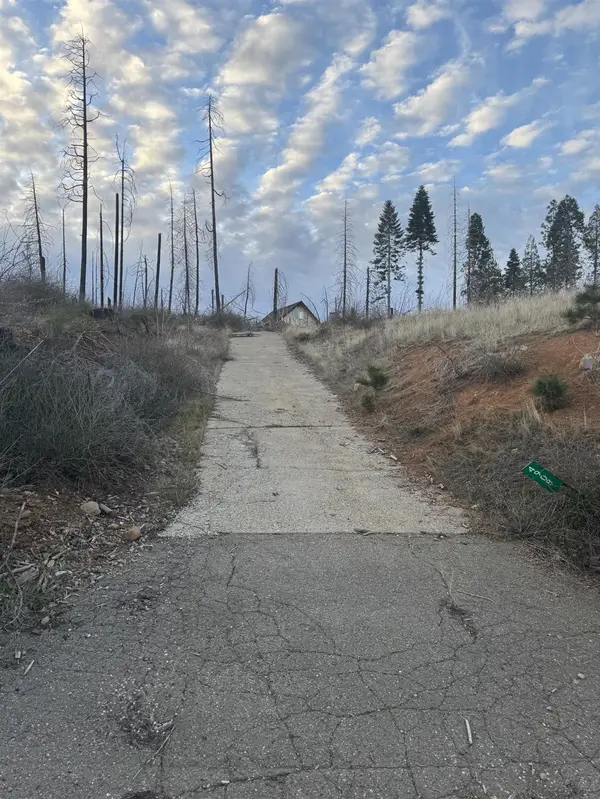 $24,000Active0.38 Acres
$24,000Active0.38 Acres4908 Sciaroni Road, Grizzly Flats, CA 95636
MLS# 226009382Listed by: EXP REALTY OF CALIFORNIA INC.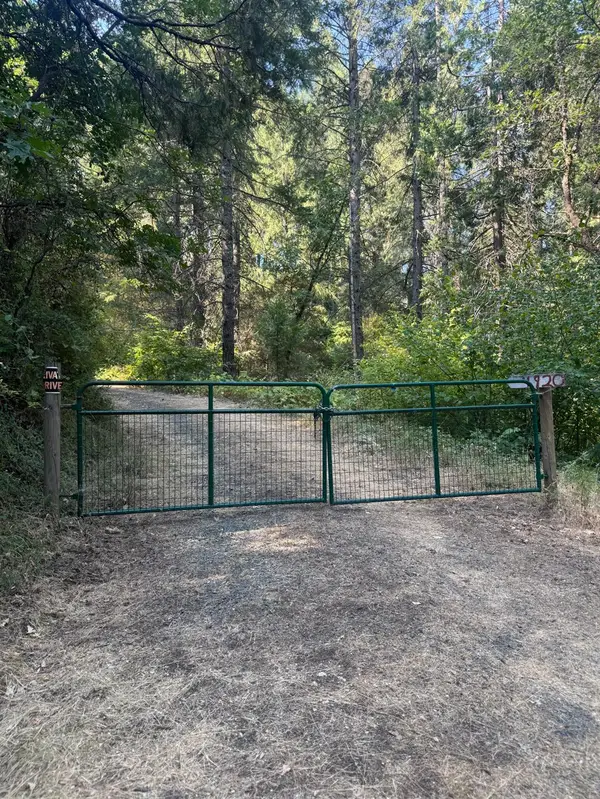 $85,000Active1.91 Acres
$85,000Active1.91 Acres4920 Arctic Lane, Grizzly Flats, CA 95684
MLS# 225112865Listed by: VISTA SOTHEBY'S INTERNATIONAL REALTY $40,000Active0.38 Acres
$40,000Active0.38 Acres7220 Winding Way, Grizzly Flats, CA 95636
MLS# 226007056Listed by: GOLD COUNTRY MODERN REAL ESTATE $19,900Active0.35 Acres
$19,900Active0.35 Acres7450 Winding Way, Grizzly Flats, CA 95636
MLS# 226006179Listed by: CENTURY 21 SELECT REAL ESTATE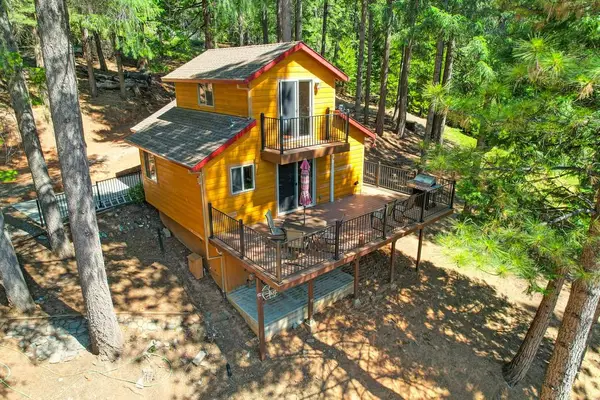 $240,000Active1 beds 1 baths1,500 sq. ft.
$240,000Active1 beds 1 baths1,500 sq. ft.9600 Grizzly Flat Road, Grizzly Flats, CA 95636
MLS# 226005549Listed by: RATH REAL ESTATE $399,000Active3 beds 3 baths2,070 sq. ft.
$399,000Active3 beds 3 baths2,070 sq. ft.5709 Wildrose Drive, Grizzly Flats, CA 95636
MLS# 226004343Listed by: KELLER WILLIAMS REALTY EDH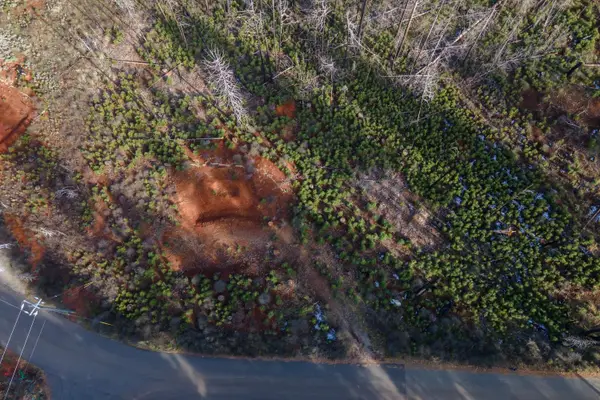 $24,999Pending0.99 Acres
$24,999Pending0.99 Acres5087 Woodridge Drive, Grizzly Flats, CA 95636
MLS# 226003352Listed by: CALI HOMES

