11350 Big Creek Shaft Rd, Groveland, CA 95321
Local realty services provided by:Better Homes and Gardens Real Estate Royal & Associates
11350 Big Creek Shaft Rd,Groveland, CA 95321
$489,000
- 3 Beds
- 2 Baths
- 1,813 sq. ft.
- Single family
- Active
Listed by: eleda carlson
Office: pine mtn lake realty
MLS#:41104972
Source:CA_BRIDGEMLS
Price summary
- Price:$489,000
- Price per sq. ft.:$269.72
About this home
Charming Farm-Style Cottage on 2.03 acres with an adjacent 2.28-acre parcel included (APN 066-640-006-000). The covered front porch and paved patio area are great spots to relax at the end of the day. An enclosed and screened-in back porch features a spa, offering the seasonal sounds of the creek behind the property during the fall and winter months. Step inside to find an open wood & beam vaulted ceiling in the main living area, adding to the rustic charm. Skylights invite the outdoors inside. Central heating is handy in cool winter months, and the free-standing wood stove, on a cobblestone hearth in the living room, adds a little extra "ambiance". Evaporative coolers help lower the temperature inside during warm summer months. The step-saver kitchen features a maple butcher block breakfast bar--handy for quick meals & a friendly visit. A Dutch door from the kitchen leads onto the back porch. 2 bedrooms and a full bath complete the main level. Upstairs, the primary suite features a dormered sitting area and entry into a shared bath. An open loft overlooks the living room, and a spacious 13 x 25-foot music/ hobby/ bonus room has been created over the garage. A canvas carport is just right for a boat or RV. This home is only minutes from town but in a world of its own.
Contact an agent
Home facts
- Year built:1991
- Listing ID #:41104972
- Added:176 day(s) ago
- Updated:January 09, 2026 at 03:27 PM
Rooms and interior
- Bedrooms:3
- Total bathrooms:2
- Full bathrooms:2
- Living area:1,813 sq. ft.
Heating and cooling
- Cooling:Ceiling Fan(s), Evaporative Cooling
- Heating:Forced Air, Propane, Wood Stove
Structure and exterior
- Roof:Shingle
- Year built:1991
- Building area:1,813 sq. ft.
- Lot area:4.3 Acres
Finances and disclosures
- Price:$489,000
- Price per sq. ft.:$269.72
New listings near 11350 Big Creek Shaft Rd
- New
 $399,000Active4 beds 3 baths2,506 sq. ft.
$399,000Active4 beds 3 baths2,506 sq. ft.12066 Breckenridge Road, Groveland, CA 95321
MLS# 226001190Listed by: GREAT CENTRAL REALTY - New
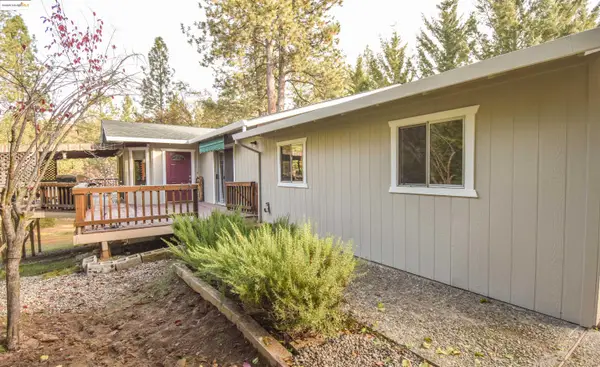 $440,000Active3 beds 2 baths1,681 sq. ft.
$440,000Active3 beds 2 baths1,681 sq. ft.20887 Big Foot Ct, Groveland, CA 95321
MLS# 41118940Listed by: COLDWELL BANKER MOTHER LODE RE 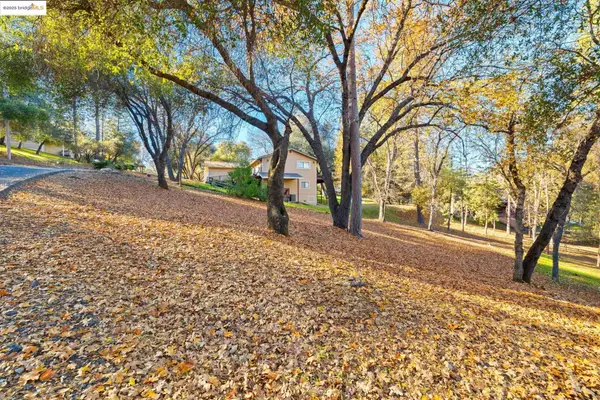 $3,000Active0.19 Acres
$3,000Active0.19 Acres7/239 Digger Pine St, Groveland, CA 95321
MLS# 41119254Listed by: RE/MAX GOLD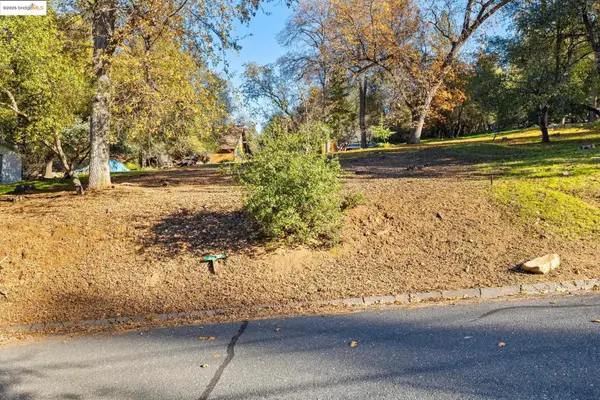 $3,000Active0.32 Acres
$3,000Active0.32 Acres8/143 Hillhurst Cr, Groveland, CA 95321
MLS# 41119256Listed by: RE/MAX GOLD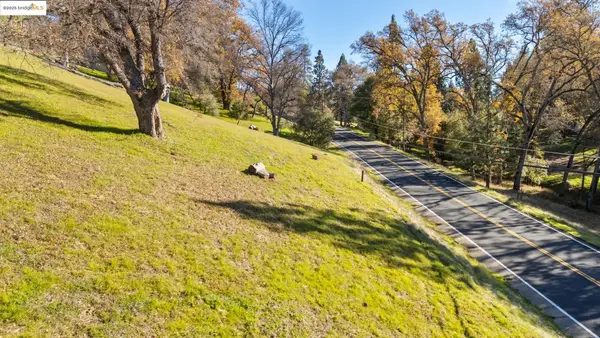 $3,000Active0.44 Acres
$3,000Active0.44 Acres10/008 Mckinley Wy, Groveland, CA 95321
MLS# 41119258Listed by: RE/MAX GOLD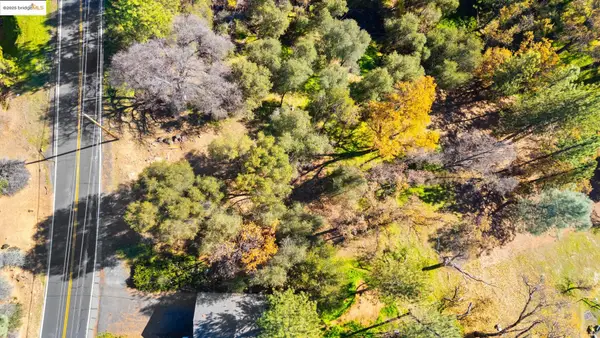 $3,000Active0.34 Acres
$3,000Active0.34 Acres19795 Ferretti Rd, Groveland, CA 95321
MLS# 41119250Listed by: RE/MAX GOLD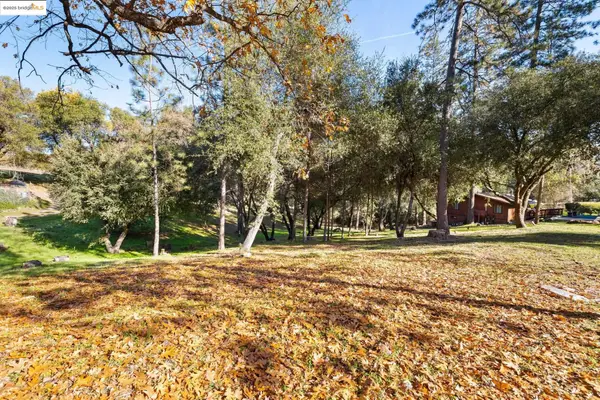 $3,000Active0.45 Acres
$3,000Active0.45 Acres6/235 Ferretti Rd, Groveland, CA 95321
MLS# 41119252Listed by: RE/MAX GOLD $3,000Active0.35 Acres
$3,000Active0.35 Acres19426 Ferretti Rd, Groveland, CA 95321
MLS# 41119253Listed by: RE/MAX GOLD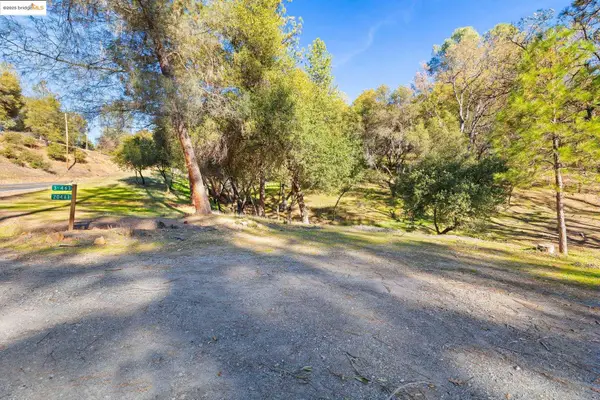 $3,000Active0.26 Acres
$3,000Active0.26 Acres20465 Pine Mountain Dr, Groveland, CA 95321
MLS# 41119247Listed by: RE/MAX GOLD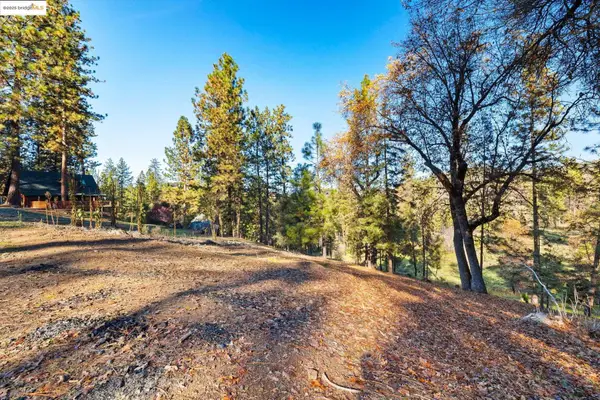 $3,000Active0.22 Acres
$3,000Active0.22 Acres2/287 Ferretti Rd, Groveland, CA 95321
MLS# 41119241Listed by: RE/MAX GOLD
