12098 Hillhurst Cir, Groveland, CA 95321
Local realty services provided by:Better Homes and Gardens Real Estate Royal & Associates
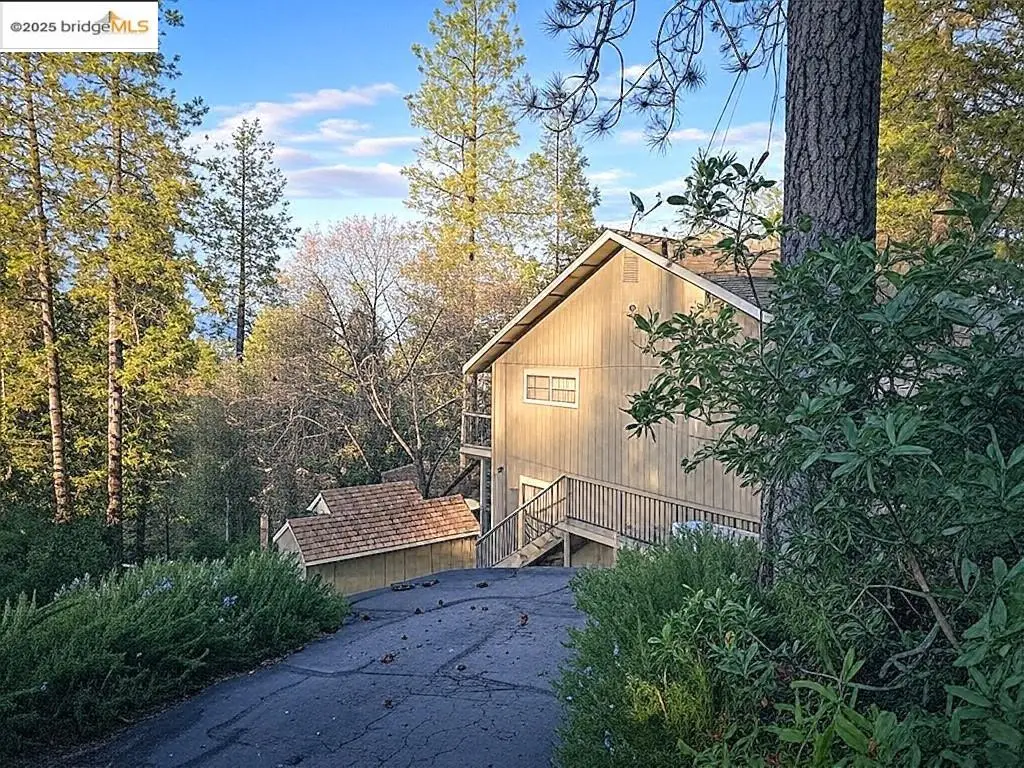
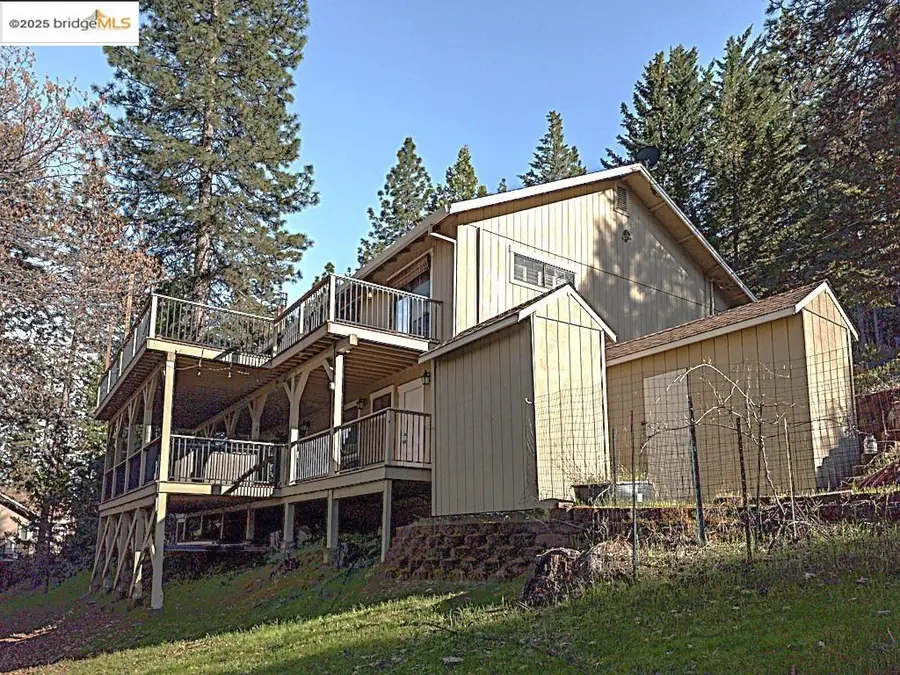
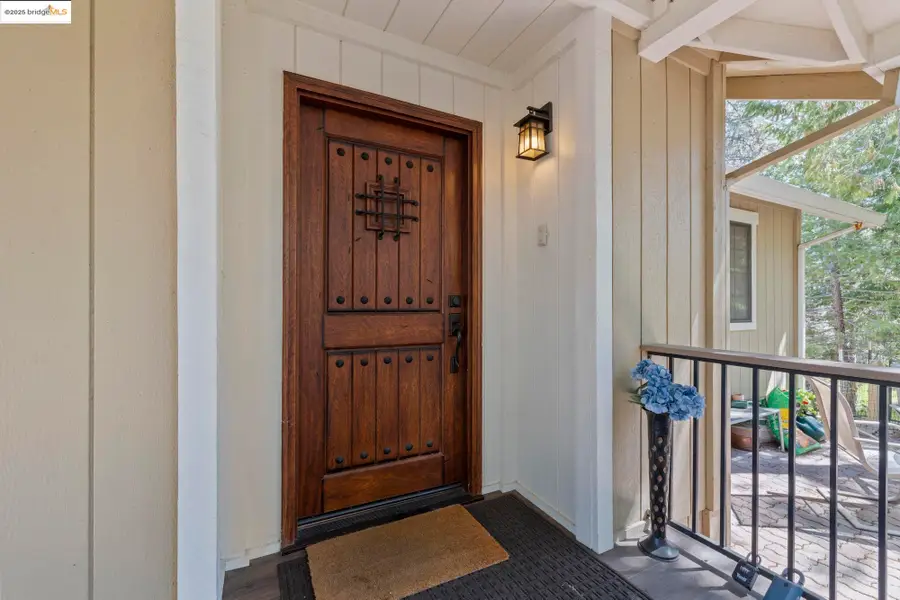
Listed by:eleda carlson
Office:pine mtn lake realty
MLS#:41086866
Source:CA_BRIDGEMLS
Price summary
- Price:$369,000
- Price per sq. ft.:$215.79
- Monthly HOA dues:$285
About this home
Perched on the Hillside and Out of Sight. This fine home is waiting for its new owner. Attention to detail is on display as you approach the main entry, synthetic materials have been used at the exterior entry area. Terraced tiers in front offer attractive planting space above the patio area, which has been created with interlocking paver tiles. Once inside, you will appreciate the expansive living area accented by a vaulted white beam ceiling, tile flooring, and "sun tunnels" that brighten the area. Plantation shutters can be used to add to the privacy. The open design is especially welcoming. The living area features a free-standing propane fireplace, a spacious dining area, a kitchen with granite countertops, modern appliances, and a breakfast bar. The primary bedroom suite and bath, guest bedroom with bath, and laundry area complete the main level. A third bedroom/ bonus room and large bathroom are located on the lower level. This space can be closed off with a sliding "barn door" when not needed. Both levels have access to the long-life synthetic decking. The lower decking has a relaxing spa. 2 sheds and an under-house shop & storage. A whole-house generator w/an automatic switch makes power outages a thing of the past. 2 sheds & the plans for a carport (included).
Contact an agent
Home facts
- Year built:1989
- Listing Id #:41086866
- Added:173 day(s) ago
- Updated:August 15, 2025 at 07:21 AM
Rooms and interior
- Bedrooms:3
- Total bathrooms:3
- Full bathrooms:3
- Living area:1,710 sq. ft.
Heating and cooling
- Cooling:Multi Units, Wall/Window Unit(s)
- Heating:Electric, Fireplace(s), Individual Rm Controls, MultiUnits
Structure and exterior
- Roof:Shingle
- Year built:1989
- Building area:1,710 sq. ft.
- Lot area:0.23 Acres
Finances and disclosures
- Price:$369,000
- Price per sq. ft.:$215.79
New listings near 12098 Hillhurst Cir
- New
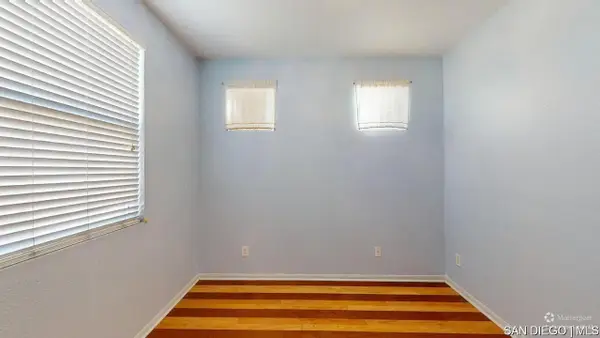 $639,900Active4 beds 3 baths1,661 sq. ft.
$639,900Active4 beds 3 baths1,661 sq. ft.1876 E 12th St, National City, CA 91950
MLS# SDC0001189Listed by: KELLER WILLIAMS REALTY - New
 $2,100,000Active-- beds -- baths
$2,100,000Active-- beds -- baths721 27 E 22nd St, National City, CA 91950
MLS# 250036155SDListed by: DOUGLAS ELLIMAN OF CALIFORNIA, INC. - New
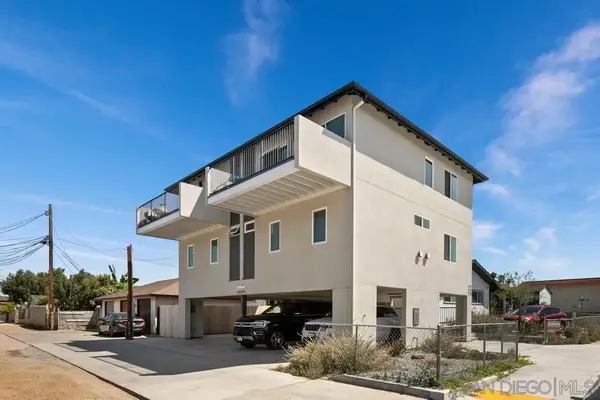 $2,100,000Active10 beds 9 baths4,106 sq. ft.
$2,100,000Active10 beds 9 baths4,106 sq. ft.721-27 E 22nd St, National City, CA 91950
MLS# 250036155Listed by: DOUGLAS ELLIMAN OF CALIFORNIA, INC. - New
 $519,000Active2 beds 2 baths1,070 sq. ft.
$519,000Active2 beds 2 baths1,070 sq. ft.1802 Via Las Palmas Unit 37 #37, National City, CA 91950
MLS# CRPTP2506109Listed by: TEAM Z REALTY - New
 $1,599,999Active-- beds -- baths2,767 sq. ft.
$1,599,999Active-- beds -- baths2,767 sq. ft.42 E 5th Street, National City, CA 92136
MLS# CRPTP2506130Listed by: SHOPPINGSDHOUSES - Open Fri, 1 to 4pmNew
 $519,000Active2 beds 2 baths1,070 sq. ft.
$519,000Active2 beds 2 baths1,070 sq. ft.1802 Via Las Palmas Unit 37 #37, National City, CA 91950
MLS# PTP2506109Listed by: TEAM Z REALTY - New
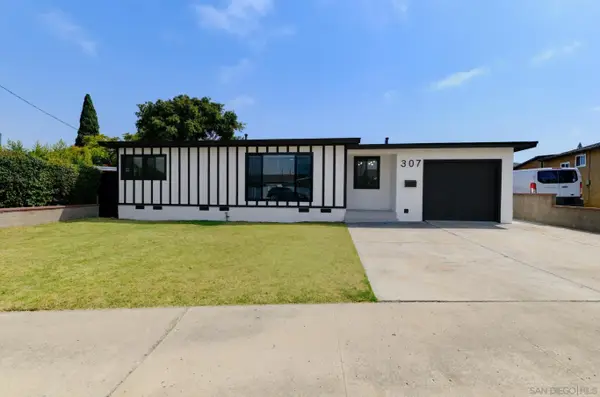 $799,000Active3 beds 2 baths1,475 sq. ft.
$799,000Active3 beds 2 baths1,475 sq. ft.307 S Belmont Ave, National City, CA 91950
MLS# 250035834Listed by: LUIS BLANCO REAL ESTATE - New
 $719,000Active3 beds 2 baths968 sq. ft.
$719,000Active3 beds 2 baths968 sq. ft.3008 C Ave, National City, CA 91950
MLS# 250035642Listed by: TXR HOMES, INC. - New
 $4,950,000Active3 beds 2 baths12,200 sq. ft.
$4,950,000Active3 beds 2 baths12,200 sq. ft.1740 N Ave, National City, CA 91950
MLS# 250035634Listed by: STARKER WEST, INC.  $899,000Pending-- beds -- baths2,304 sq. ft.
$899,000Pending-- beds -- baths2,304 sq. ft.1828 B Avenue, National City, CA 91950
MLS# CRPTP2505444Listed by: COLDWELL BANKER WEST
