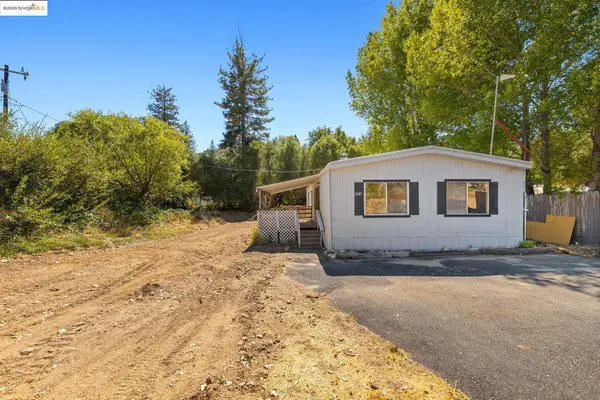12910 Jacksonmill Dr, Groveland, CA 95321
Local realty services provided by:Better Homes and Gardens Real Estate Royal & Associates
12910 Jacksonmill Dr,Groveland, CA 95321
$409,500
- 4 Beds
- 3 Baths
- 1,920 sq. ft.
- Single family
- Active
Listed by:eleda carlson
Office:pine mtn lake realty
MLS#:41096157
Source:CAMAXMLS
Price summary
- Price:$409,500
- Price per sq. ft.:$213.28
- Monthly HOA dues:$285
About this home
Spacious Family Home or Vacation Get-Away Take a look at this home situated on over one acre of land. More than 1900 sqft of living space inside and approxmiately 1600 sqft of decking outside with a private setting for an outdoor spa area. Insed you'll find laminate, luxury vinyl plank and tiled flooring, granite counter tops, cherry stained cabinetry in the kitchen and a large open great room design for the main living area. Fresh two-tone interior paint. 3 fully tiled bathrooms keep it clean and easy to maintain. Central heating and air main floor and baseboard electric heat in the lower level bedroom and bonus room. Circular drive for improved access plus parking pad for boat or RV at the lower edge of the property. Located just a short way from the Pine Mountain Lake and Golf Course, fine dining at The Grill, pickleball courts, the outdoor swim center, and Dunn Court Beach. Enjoy the amenities of the Pine Mountain Lake gated community and only 23 miles to the north entrance of Yosemite National Park. Come for a Visit and Stay for a Lifetime!
Contact an agent
Home facts
- Year built:1984
- Listing ID #:41096157
- Added:143 day(s) ago
- Updated:September 24, 2025 at 01:26 PM
Rooms and interior
- Bedrooms:4
- Total bathrooms:3
- Full bathrooms:3
- Living area:1,920 sq. ft.
Heating and cooling
- Heating:Baseboard, Central, Electric, Forced Air
Structure and exterior
- Roof:Composition Shingles
- Year built:1984
- Building area:1,920 sq. ft.
- Lot area:1.06 Acres
Finances and disclosures
- Price:$409,500
- Price per sq. ft.:$213.28
New listings near 12910 Jacksonmill Dr
- New
 $225,000Active3 beds 2 baths1,344 sq. ft.
$225,000Active3 beds 2 baths1,344 sq. ft.11185 Black Rd, Big Oak Flat, CA 95305
MLS# 41112760Listed by: RE/MAX GOLD - New
 $429,000Active3 beds 2 baths1,232 sq. ft.
$429,000Active3 beds 2 baths1,232 sq. ft.19369 Ferretti Rd, GROVELAND, CA 95321
MLS# 41112610Listed by: RE/MAX GOLD - New
 $299,000Active3 beds 2 baths1,650 sq. ft.
$299,000Active3 beds 2 baths1,650 sq. ft.20515 Nob Hill Cir, Groveland, CA 95321
MLS# 41112372Listed by: GOLD COUNTRY PROPERTIES, INC. - New
 $250,000Active2 beds 1 baths1,384 sq. ft.
$250,000Active2 beds 1 baths1,384 sq. ft.19563 Cottonwood St., Groveland, CA 95321
MLS# 41112328Listed by: PINE MTN LAKE REALTY - New
 $210,000Active3 beds 2 baths1,323 sq. ft.
$210,000Active3 beds 2 baths1,323 sq. ft.22877 Parkwood Dr., GROVELAND, CA 95321
MLS# 41112084Listed by: PINE MTN LAKE REALTY - New
 $295,000Active3 beds 2 baths1,008 sq. ft.
$295,000Active3 beds 2 baths1,008 sq. ft.20419 Pine Mountain Drive, Groveland, CA 95321
MLS# 225122692Listed by: HYPE REAL ESTATE  $719,000Active1 beds 2 baths1,900 sq. ft.
$719,000Active1 beds 2 baths1,900 sq. ft.9935 Jackass Creek Rd, Groveland, CA 95321
MLS# 41111451Listed by: REAL BROKERAGE TECHNOLOGIES $320,000Active3 beds 2 baths1,464 sq. ft.
$320,000Active3 beds 2 baths1,464 sq. ft.20733 Crest Pine Easement, Groveland, CA 95321
MLS# 225120181Listed by: HOMESMART PV & ASSOCIATES $499,000Active3 beds 6 baths3,340 sq. ft.
$499,000Active3 beds 6 baths3,340 sq. ft.19296 Oak Grove Circle, Groveland, CA 95321
MLS# 225118960Listed by: CASA ROBLES R.E. INC. $275,000Active3 beds 2 baths1,200 sq. ft.
$275,000Active3 beds 2 baths1,200 sq. ft.19513 Grizzly Circle, Groveland, CA 95321
MLS# 41110739Listed by: PINE MTN LAKE REALTY
