12955 Jackson Mill Dr, Groveland, CA 95321
Local realty services provided by:Better Homes and Gardens Real Estate Royal & Associates
12955 Jackson Mill Dr,Groveland, CA 95321
$419,000
- 3 Beds
- 3 Baths
- 2,054 sq. ft.
- Single family
- Active
Listed by: weldon killion
Office: real brokerage technologies
MLS#:41102165
Source:CA_BRIDGEMLS
Price summary
- Price:$419,000
- Price per sq. ft.:$203.99
- Monthly HOA dues:$285
About this home
Rare Georgetown Offering: Two Adjacent Properties for Redevelopment or a Dream Residence
Presenting 1062 & 1064 Thomas Jefferson St NW — two adjacent properties in the heart of Georgetown’s prestigious East Village. Whether you envision a prime multifamily development or a magnificent single-family estate, this is a once-in-a-lifetime opportunity in one of DC’s most coveted neighborhoods.
Located just steps from Washington Harbor and surrounded by Georgetown’s finest dining, shopping, and waterfront charm, this site offers unbeatable potential in a high-demand market. Act quickly — rare opportunities like this don’t last long.
Property Details
ADDRESS: 1062 | 1064 Thomas Jefferson Street NW, Washington, DC 20007
NEIGHBORHOOD: Georgetown – East Village, just off the corner of M Street and Thomas Jefferson Street
EXISTING BUILDING SIZE: 2,244 SF
POTENTIAL BUILDING SIZE: Up to 6,000 SF
LOT SIZE: 0.06 acres | 2,614 SF
ZONING: MU-12 — Flexible usage for residential, retail, or commercial purposes. An ideal opportunity for developers, investors, or owner-users seeking premium location and versatility.
CURRENT LEVELS: 2
POTENTIAL LEVELS: Up to 4
Surrounded by DC’s Finest
• Steps to Washington Harbor and the Potomac River
• Close proximity to Georgetown’s landmark hotels — Four Seasons, Ritz-Carlton, Rosewood, and The Graham
• Minutes from historic estates including Dumbarton Oaks and Tudor Place
• Walking distance to top-tier retail, dining, and entertainment
• Easy access to Dupont Circle, Foggy Bottom, and Metro stations
Contact an agent
Home facts
- Year built:1988
- Listing ID #:41102165
- Added:184 day(s) ago
- Updated:December 18, 2025 at 03:28 PM
Rooms and interior
- Bedrooms:3
- Total bathrooms:3
- Full bathrooms:3
- Living area:2,054 sq. ft.
Heating and cooling
- Cooling:Central Air
- Heating:Forced Air, Natural Gas
Structure and exterior
- Roof:Shingle
- Year built:1988
- Building area:2,054 sq. ft.
- Lot area:0.56 Acres
Utilities
- Sewer:Septic Tank
Finances and disclosures
- Price:$419,000
- Price per sq. ft.:$203.99
New listings near 12955 Jackson Mill Dr
- New
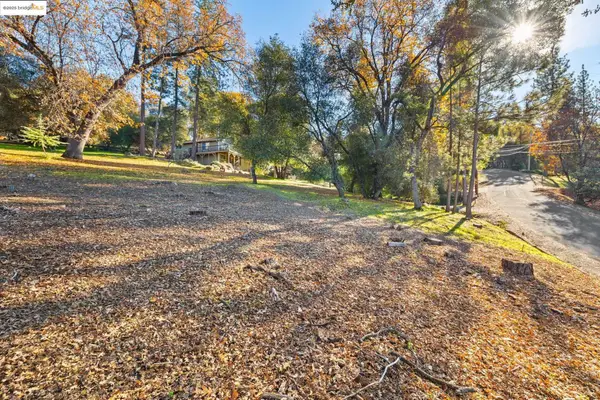 $3,000Active0.25 Acres
$3,000Active0.25 Acres2/047 Gamble St, GROVELAND, CA 95321
MLS# 41119155Listed by: RE/MAX GOLD - New
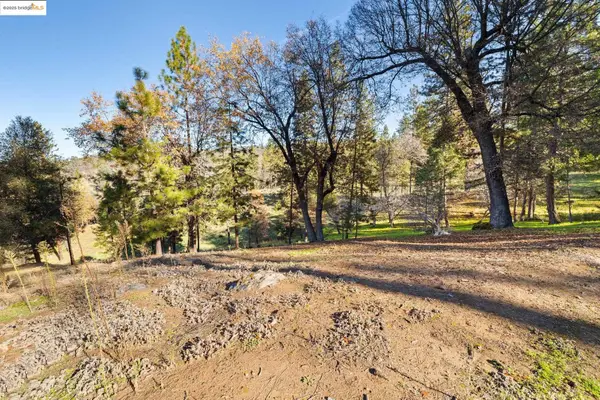 $3,000Active0.26 Acres
$3,000Active0.26 Acres19364 Ferretti Rd, GROVELAND, CA 95321
MLS# 41119240Listed by: RE/MAX GOLD - New
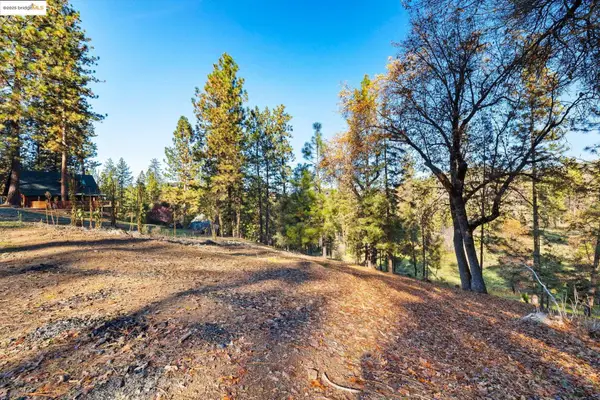 $3,000Active0.22 Acres
$3,000Active0.22 Acres2/287 Ferretti Rd, GROVELAND, CA 95321
MLS# 41119241Listed by: RE/MAX GOLD - New
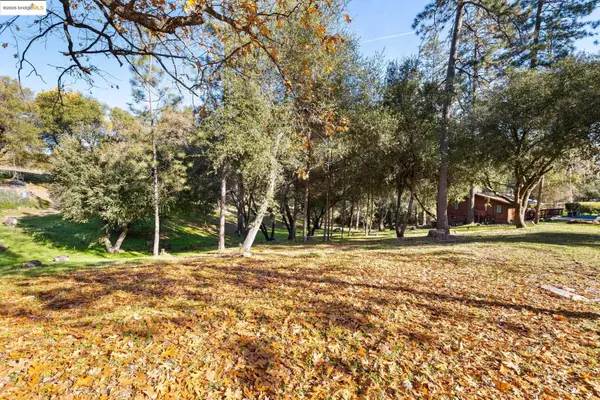 $3,000Active0.27 Acres
$3,000Active0.27 Acres2/305 Ferretti Rd, GROVELAND, CA 95321
MLS# 41119242Listed by: RE/MAX GOLD - New
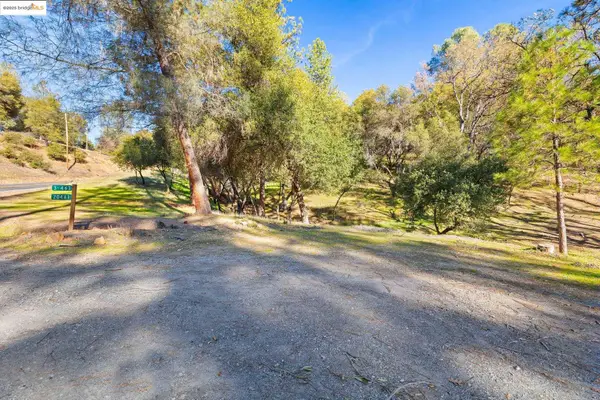 $3,000Active0.26 Acres
$3,000Active0.26 Acres20465 Pine Mountain Dr, GROVELAND, CA 95321
MLS# 41119247Listed by: RE/MAX GOLD - New
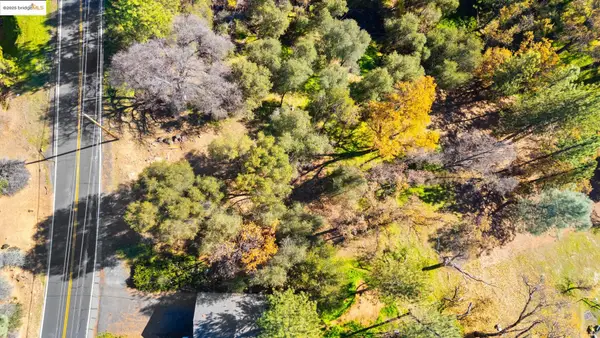 $3,000Active0.34 Acres
$3,000Active0.34 Acres19795 Ferretti Rd, GROVELAND, CA 95321
MLS# 41119250Listed by: RE/MAX GOLD - New
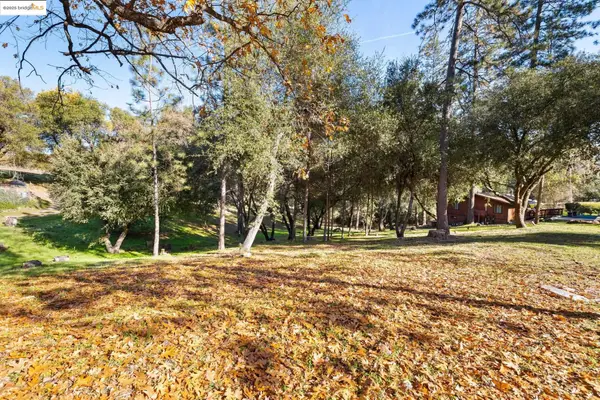 $3,000Active0.45 Acres
$3,000Active0.45 Acres6/235 Ferretti Rd, GROVELAND, CA 95321
MLS# 41119252Listed by: RE/MAX GOLD - New
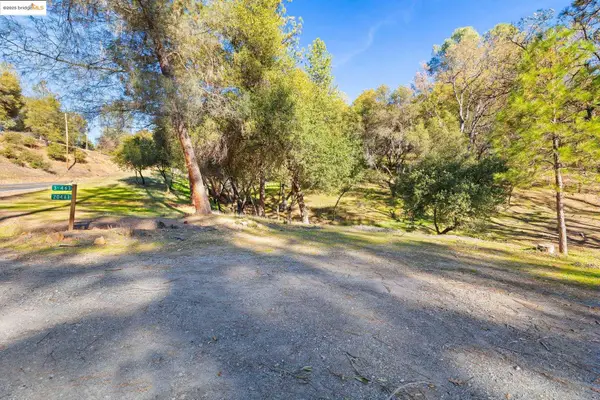 $3,000Active0.35 Acres
$3,000Active0.35 Acres19426 Ferretti Rd, GROVELAND, CA 95321
MLS# 41119253Listed by: RE/MAX GOLD - New
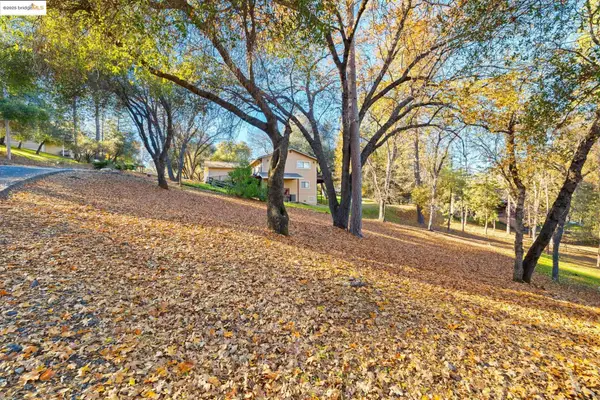 $3,000Active0.19 Acres
$3,000Active0.19 Acres7/239 Digger Pine St, GROVELAND, CA 95321
MLS# 41119254Listed by: RE/MAX GOLD - New
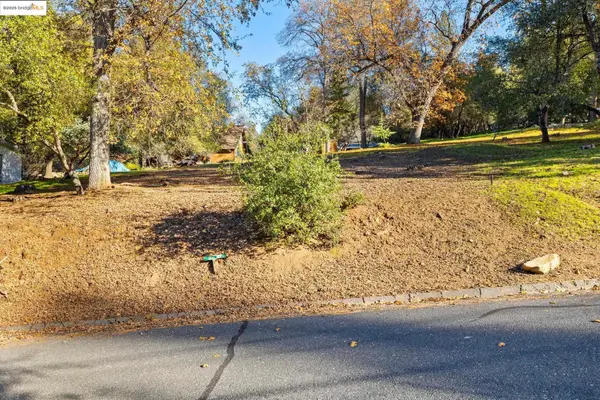 $3,000Active0.32 Acres
$3,000Active0.32 Acres8/143 Hillhurst Cr, GROVELAND, CA 95321
MLS# 41119256Listed by: RE/MAX GOLD
