13161 Jackson Mill St., Groveland, CA 95321
Local realty services provided by:Better Homes and Gardens Real Estate Royal & Associates
13161 Jackson Mill St.,Groveland, CA 95321
$350,000
- 3 Beds
- 2 Baths
- 1,248 sq. ft.
- Single family
- Active
Listed by: heidi mcadams
Office: kw sierra foothills
MLS#:41088179
Source:CA_BRIDGEMLS
Price summary
- Price:$350,000
- Price per sq. ft.:$280.45
- Monthly HOA dues:$285
About this home
Move-in ready, or vacation rental ready! This home is located just 30 miles away from Yosemite National Park and comes fully furnished. The chalet style gives a rustic, cabin feel. You will notice the open layout upon entrance with high ceilings. There is a deck right off the kitchen and main living space, where you can enjoy the fresh air and family BBQ's. The large windows bring in a natural light while the vaulted, knotty pine ceilings give off a cabin-feel. There is storage space under the home. The downstairs storage space is carpeted and has central heat and air vents. The home is located in Pine Mountain Lake Homeowners Association. This HOA offers a 18- hole championship golf course, club house with fine dining and a bar, three swimming beaches, fisherman's cove, an equestrian center, private airport, tennis courts, pickle ball courts, horseshoe pit, playgrounds for kids, archery and gun range, hiking trails, community swimming pool, etc.
Contact an agent
Home facts
- Year built:1972
- Listing ID #:41088179
- Added:309 day(s) ago
- Updated:January 09, 2026 at 03:27 PM
Rooms and interior
- Bedrooms:3
- Total bathrooms:2
- Full bathrooms:2
- Living area:1,248 sq. ft.
Heating and cooling
- Cooling:Central Air
- Heating:Propane, Wood Stove
Structure and exterior
- Roof:Shingle
- Year built:1972
- Building area:1,248 sq. ft.
- Lot area:0.31 Acres
Utilities
- Sewer:Septic Tank
Finances and disclosures
- Price:$350,000
- Price per sq. ft.:$280.45
New listings near 13161 Jackson Mill St.
- New
 $399,000Active4 beds 3 baths2,506 sq. ft.
$399,000Active4 beds 3 baths2,506 sq. ft.12066 Breckenridge Road, Groveland, CA 95321
MLS# 226001190Listed by: GREAT CENTRAL REALTY - New
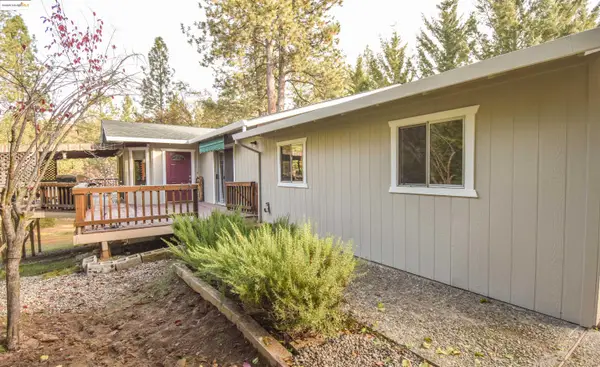 $440,000Active3 beds 2 baths1,681 sq. ft.
$440,000Active3 beds 2 baths1,681 sq. ft.20887 Big Foot Ct, Groveland, CA 95321
MLS# 41118940Listed by: COLDWELL BANKER MOTHER LODE RE 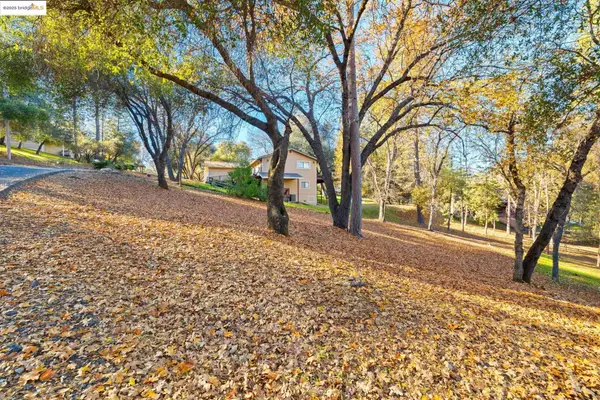 $3,000Active0.19 Acres
$3,000Active0.19 Acres7/239 Digger Pine St, Groveland, CA 95321
MLS# 41119254Listed by: RE/MAX GOLD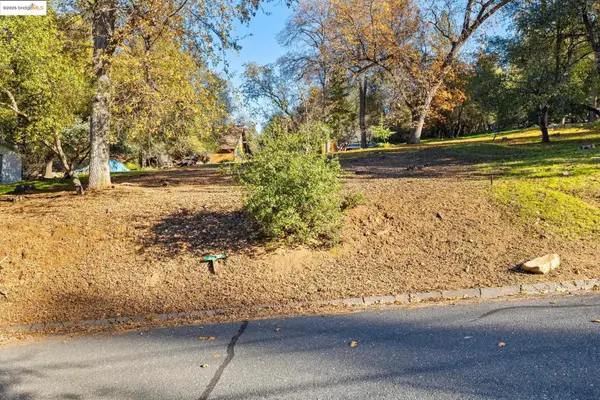 $3,000Active0.32 Acres
$3,000Active0.32 Acres8/143 Hillhurst Cr, Groveland, CA 95321
MLS# 41119256Listed by: RE/MAX GOLD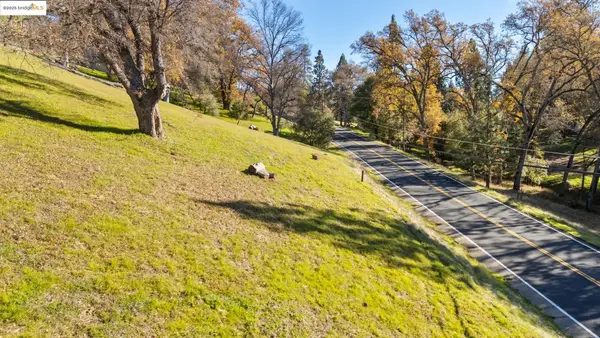 $3,000Active0.44 Acres
$3,000Active0.44 Acres10/008 Mckinley Wy, Groveland, CA 95321
MLS# 41119258Listed by: RE/MAX GOLD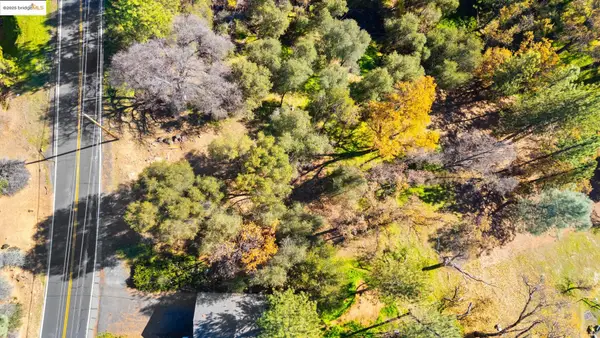 $3,000Active0.34 Acres
$3,000Active0.34 Acres19795 Ferretti Rd, Groveland, CA 95321
MLS# 41119250Listed by: RE/MAX GOLD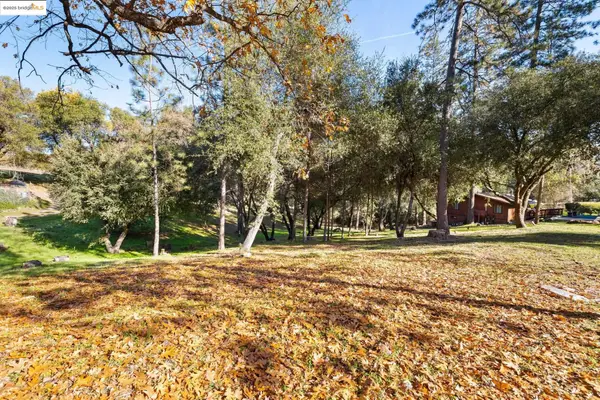 $3,000Active0.45 Acres
$3,000Active0.45 Acres6/235 Ferretti Rd, Groveland, CA 95321
MLS# 41119252Listed by: RE/MAX GOLD $3,000Active0.35 Acres
$3,000Active0.35 Acres19426 Ferretti Rd, Groveland, CA 95321
MLS# 41119253Listed by: RE/MAX GOLD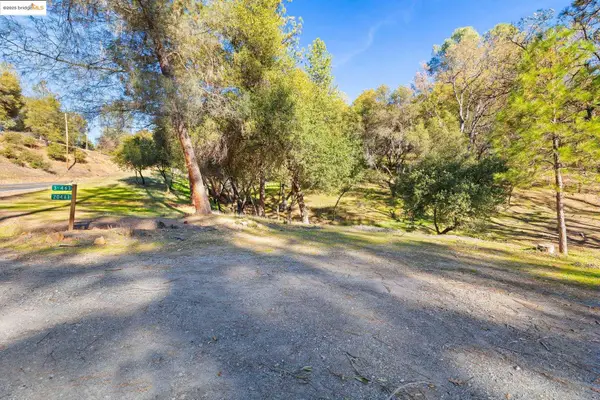 $3,000Active0.26 Acres
$3,000Active0.26 Acres20465 Pine Mountain Dr, Groveland, CA 95321
MLS# 41119247Listed by: RE/MAX GOLD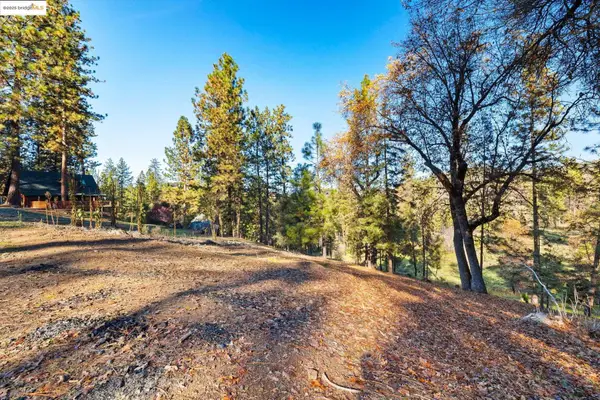 $3,000Active0.22 Acres
$3,000Active0.22 Acres2/287 Ferretti Rd, Groveland, CA 95321
MLS# 41119241Listed by: RE/MAX GOLD
