13700 Clements Rd, Groveland, CA 95321
Local realty services provided by:Better Homes and Gardens Real Estate Royal & Associates
Listed by: leeann lupo
Office: kw sierra foothills
MLS#:41114529
Source:Bay East, CCAR, bridgeMLS
Price summary
- Price:$2,999,000
- Price per sq. ft.:$576.73
About this home
Private Sierra Foothills Estate on 80 Acres – Solar, Trails & Scenic Views Beautifully maintained and thoughtfully designed, this exceptional 80-acre estate offers a rare combination of privacy, adventure, and self-sufficiency — just minutes from the Pine Mountain Lake Airport and a short drive to the entrance of Yosemite National Park The main residence showcases a chef’s kitchen with abundant prep space, two pantries, and a dumbwaiter for effortless access between levels. A dedicated office and whole-house fans enhance everyday comfort, while owned solar and a backup generator provide reliable energy independence. Take in the sweeping views of the Sierra Foothills from nearly every room. Outdoors, this property is an outdoor lover’s paradise. Explore your own private OHV, biking, and hiking trails, or relax by the two fish ponds and dedicated fire pond. The grounds include a fully landscaped garden, mature trees, and even a charming tree fort — the perfect hideaway for kids or the young at heart. A historic mine adds unique character and a sense of local history. The barn features a 30amp outlet, two shop/storage rooms, and a covered equipment area. There’s also additional RV hookups in the driveway, ideal for guests, family, or extra income opportunities.
Contact an agent
Home facts
- Year built:1988
- Listing ID #:41114529
- Added:137 day(s) ago
- Updated:February 15, 2026 at 03:24 PM
Rooms and interior
- Bedrooms:4
- Total bathrooms:5
- Full bathrooms:3
- Rooms Total:11
- Flooring:Carpet, Tile
- Kitchen Description:Dishwasher, Double Oven, Gas Range, Microwave, Oven/Range, Pantry, Plumbed For Ice Maker, Refrigerator, Self Cleaning Oven, Updated Kitchen
- Living area:5,200 sq. ft.
Heating and cooling
- Cooling:Ceiling Fan(s), Central Air, Evaporative Cooling
- Heating:Propane, Wood Stove
Structure and exterior
- Year built:1988
- Building area:5,200 sq. ft.
- Lot area:79.63 Acres
- Architectural Style:Single Family Residence
- Construction Materials:Wood Siding
- Exterior Features:Back Yard, Front Yard, Garden, Garden/Play
- Foundation Description:Combination
- Levels:2 Story
Utilities
- Water:Well
- Sewer:Septic Tank
Finances and disclosures
- Price:$2,999,000
- Price per sq. ft.:$576.73
Features and amenities
- Appliances:Dishwasher, Double Oven, Gas Range, Gas Water Heater, Microwave, Oven, Plumbed For Ice Maker, Refrigerator, Self Cleaning Oven, Water Softener
- Laundry features:Laundry Room, Sink
- Amenities:Carbon Monoxide Detector(s), Central Vacuum, Double Strapped Water Heater, Security Gate, Smoke Detector(s), Storage, Workshop
New listings near 13700 Clements Rd
- New
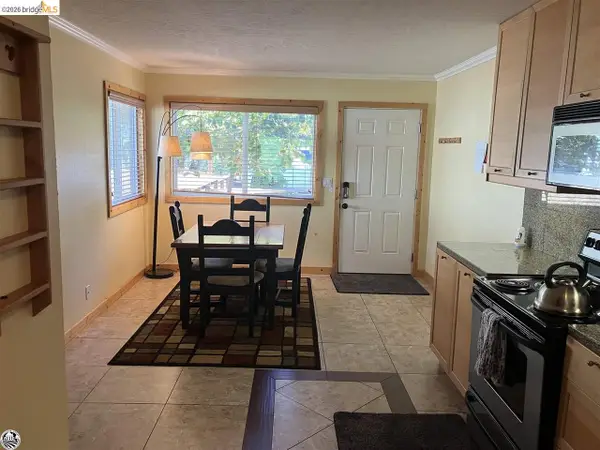 $209,900Active2 beds 2 baths984 sq. ft.
$209,900Active2 beds 2 baths984 sq. ft.19032 Dyer Ct #11, Groveland, CA 95321
MLS# 41125127Listed by: PINE MTN LAKE REALTY - New
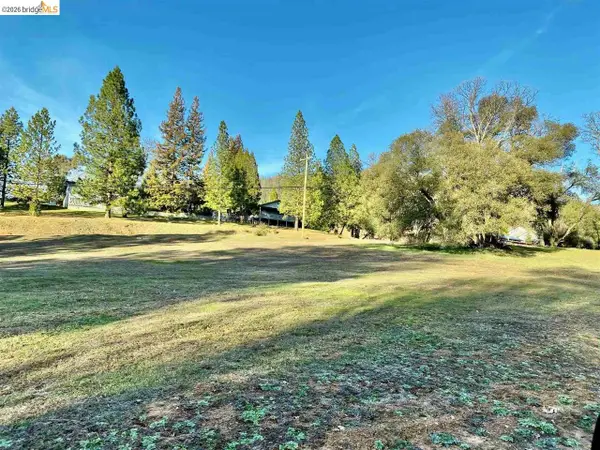 $9,900Active0.24 Acres
$9,900Active0.24 Acres19626 Cottonwood St, GROVELAND, CA 95321
MLS# 41124792Listed by: PINE MTN LAKE REALTY - New
 $75,000Active10 Acres
$75,000Active10 Acres19751 Incense Cedar Trail, Groveland, CA 95321
MLS# 41124898Listed by: COLDWELL BANKER MOTHER LODE RE - New
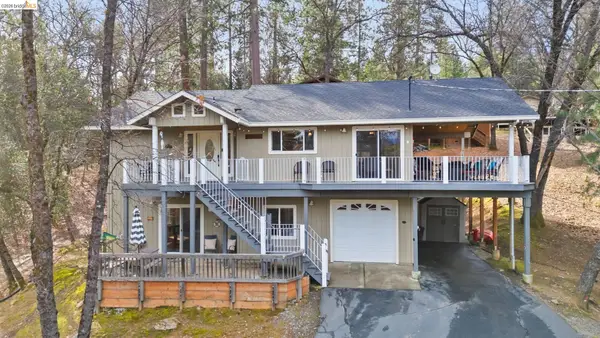 $485,000Active3 beds 3 baths1,821 sq. ft.
$485,000Active3 beds 3 baths1,821 sq. ft.19809 Pine Mountain Dr., Groveland, CA 95321
MLS# 41124766Listed by: PAUL S. BUNT, REAL ESTATE - New
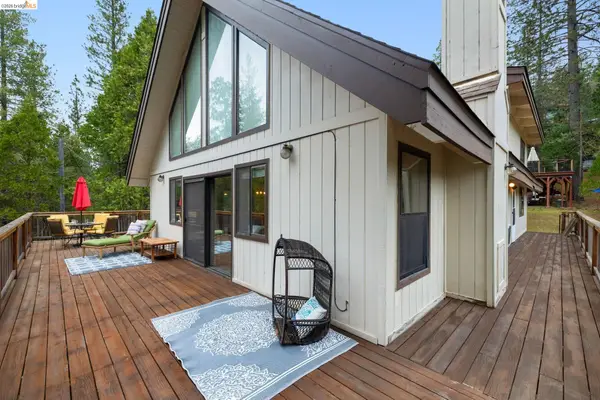 $395,000Active3 beds 3 baths2,212 sq. ft.
$395,000Active3 beds 3 baths2,212 sq. ft.19867 Pine Mountain Dr., Groveland, CA 95321
MLS# 41124767Listed by: PAUL S. BUNT, REAL ESTATE - New
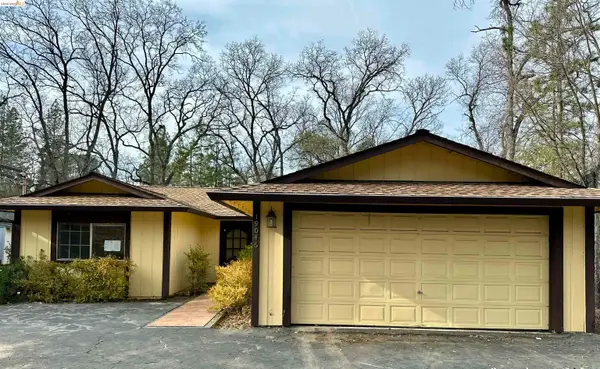 $270,000Active3 beds 2 baths1,164 sq. ft.
$270,000Active3 beds 2 baths1,164 sq. ft.19046 Digger Pine St, GROVELAND, CA 95321
MLS# 41124702Listed by: KW SIERRA FOOTHILLS - New
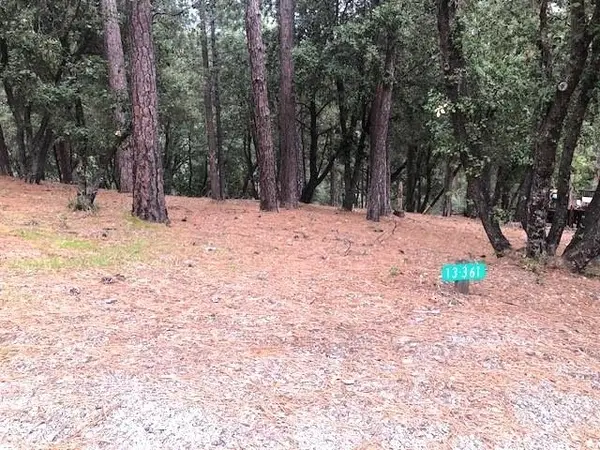 $10,000Active0.62 Acres
$10,000Active0.62 Acres12301 Tower Peak Ct, GROVELAND, CA 95321
MLS# 41124208Listed by: PINE MTN LAKE REALTY 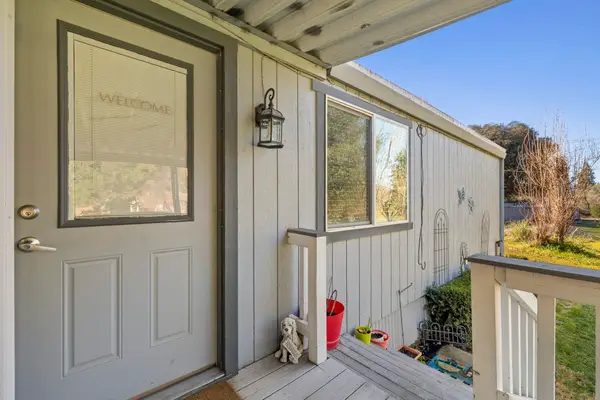 $399,000Active3 beds 2 baths1,152 sq. ft.
$399,000Active3 beds 2 baths1,152 sq. ft.11991 Black Dr, BIG OAK FLAT, CA 95305
MLS# 41124059Listed by: RE/MAX GOLD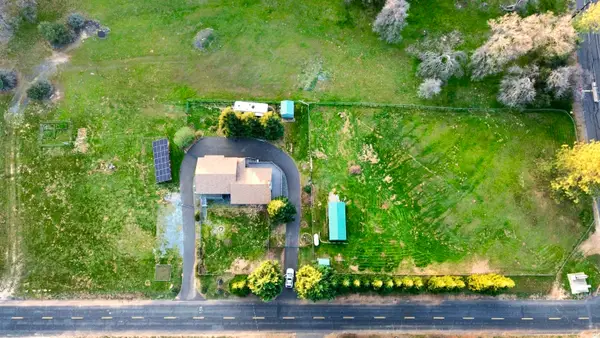 $439,000Active2 beds 2 baths1,530 sq. ft.
$439,000Active2 beds 2 baths1,530 sq. ft.13033 Clements Road, GROVELAND, CA 95321
MLS# 41124005Listed by: CENTURY 21/WILDWOOD PROPERTIES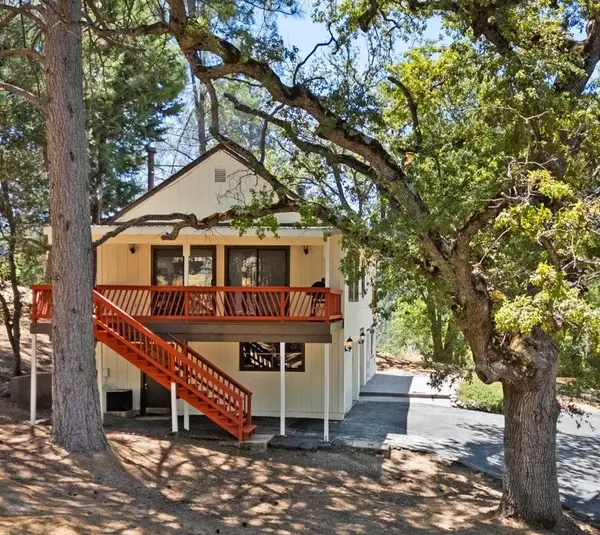 $449,000Active3 beds 3 baths1,988 sq. ft.
$449,000Active3 beds 3 baths1,988 sq. ft.12629 Cresthavaen, GROVELAND, CA 95321
MLS# 41123522Listed by: PINE MTN LAKE REALTY

