18763 Foote Street, Groveland, CA 95321
Local realty services provided by:Better Homes and Gardens Real Estate Royal & Associates
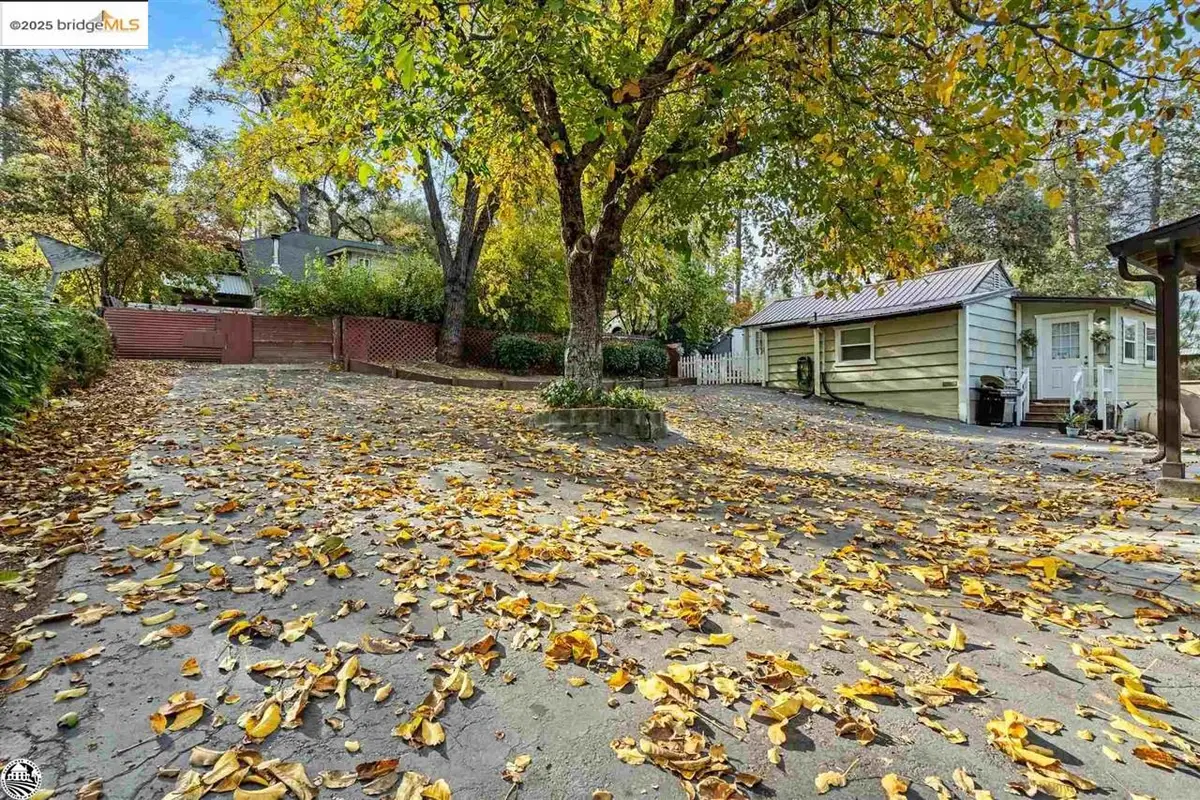
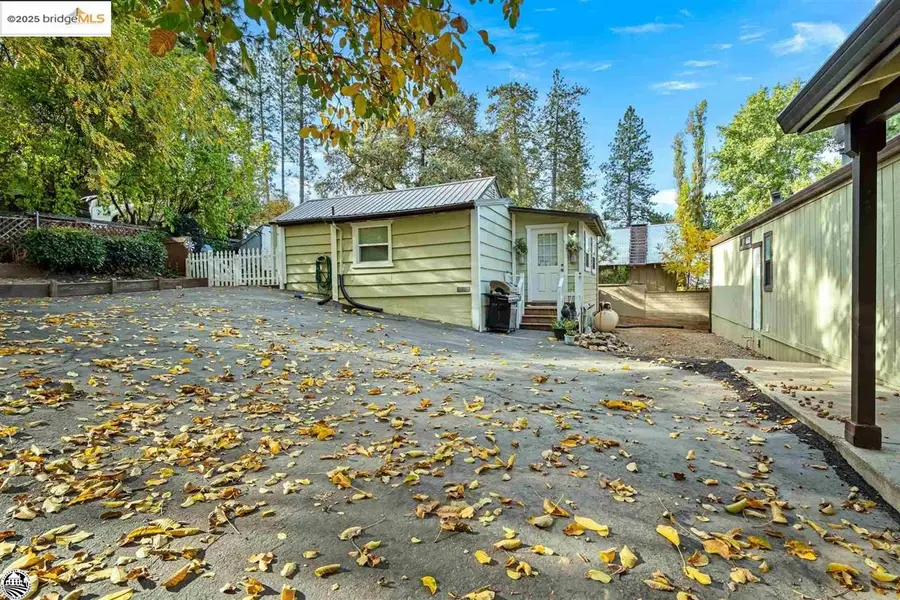
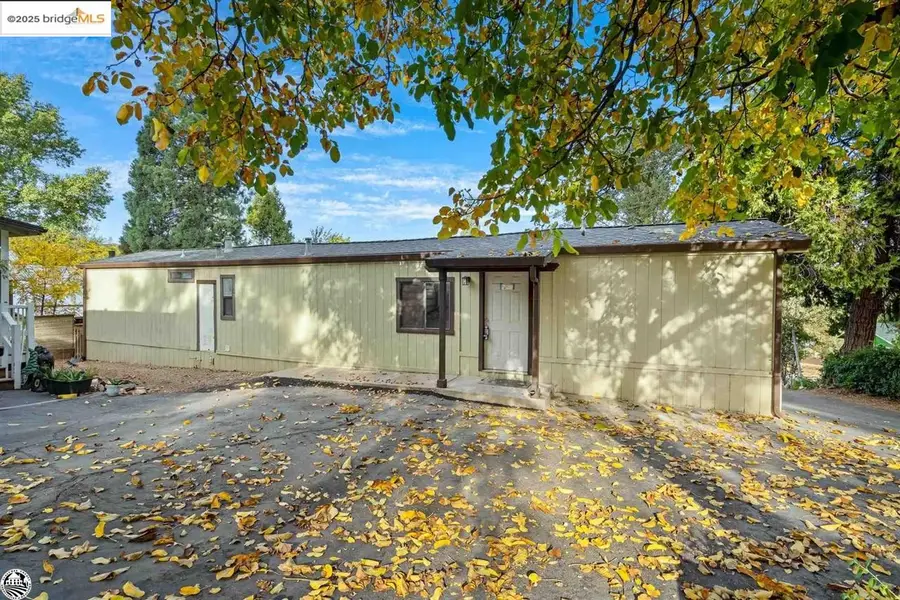
18763 Foote Street,Groveland, CA 95321
$295,000
- 3 Beds
- 3 Baths
- 1,354 sq. ft.
- Single family
- Active
Listed by:robert stone
Office:yosemite region real estate
MLS#:41102748
Source:CA_BRIDGEMLS
Price summary
- Price:$295,000
- Price per sq. ft.:$217.87
About this home
Great Investment Opportunity! Two homes located in downtown Groveland. The front home is a 1982 2 bedroom, 2 bath mobile home with a large covered deck and storage room. Features 800 sqft, large kitchen, inside laundry room, central heat & A/C. Fresh paint and new carpet. The back home is a super cute 1958 1 bedroom, 1 bath cottage remodeled in 2010. Features 554 sqft, living room, kitchen, mud room/laundry room, small patio, propane wall heater and window A/C. Utilities include shared water/sewer connections, electric submeter, individual propane tanks. Located in the gateway to Yosemite, the historic Gold Rush town of Groveland is just 25 miles from Yosemite National Park. Groveland offers a variety of Local Eateries, Shopping, Salons-Barbers, Entertainment, the seasonal Farmers Market, and much more. Just 3 miles to the Pine Mountain Lake Golf Course and Country Club. This property will not qualify for conventional financing. Will need cash or private money lender.
Contact an agent
Home facts
- Year built:1954
- Listing Id #:41102748
- Added:57 day(s) ago
- Updated:August 22, 2025 at 03:32 PM
Rooms and interior
- Bedrooms:3
- Total bathrooms:3
- Full bathrooms:3
- Living area:1,354 sq. ft.
Heating and cooling
- Cooling:Central Air, Wall/Window Unit(s)
- Heating:Propane
Structure and exterior
- Roof:Shingle
- Year built:1954
- Building area:1,354 sq. ft.
- Lot area:0.2 Acres
Finances and disclosures
- Price:$295,000
- Price per sq. ft.:$217.87
New listings near 18763 Foote Street
- New
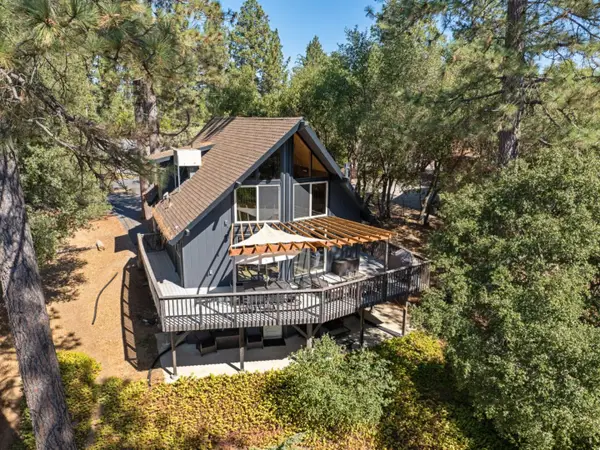 $549,000Active2 beds 3 baths1,946 sq. ft.
$549,000Active2 beds 3 baths1,946 sq. ft.20779 Point View Drive, Groveland, CA 95321
MLS# ML82018520Listed by: COLDWELL BANKER REALTY - New
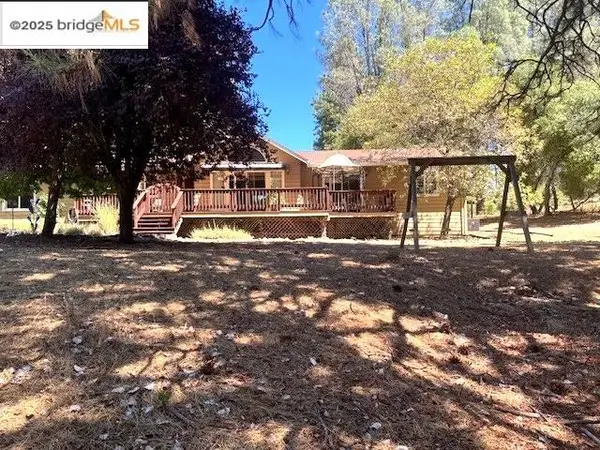 $435,000Active3 beds 2 baths1,629 sq. ft.
$435,000Active3 beds 2 baths1,629 sq. ft.12727 Hetch Hetchy Court, Groveland, CA 95321
MLS# 41108592Listed by: PINE MTN LAKE REALTY - New
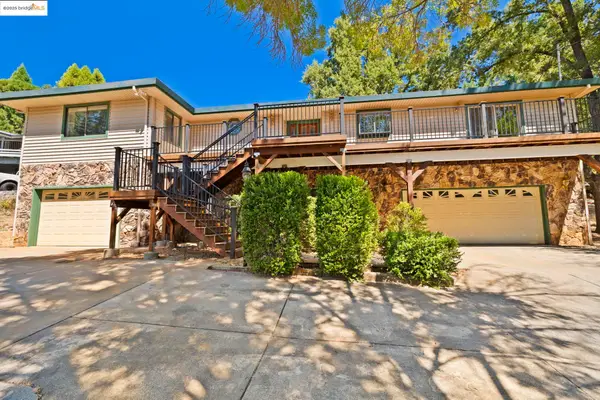 $489,900Active3 beds 3 baths2,592 sq. ft.
$489,900Active3 beds 3 baths2,592 sq. ft.20059 Pleasant View Dr., Groveland, CA 95321
MLS# 41108388Listed by: PINE MTN LAKE REALTY - New
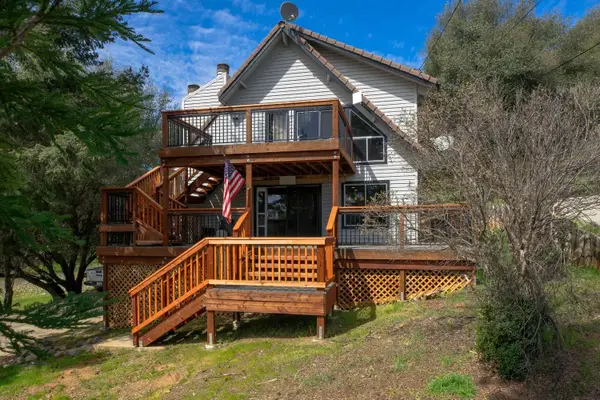 $475,000Active4 beds 2 baths2,792 sq. ft.
$475,000Active4 beds 2 baths2,792 sq. ft.12780 Mount Jefferson Street, Groveland, CA 95321
MLS# 225107879Listed by: PMZ REAL ESTATE - New
 $349,000Active3 beds 2 baths1,810 sq. ft.
$349,000Active3 beds 2 baths1,810 sq. ft.20055 Pine Mountain Drive, Groveland, CA 95321
MLS# 41108142Listed by: KW SIERRA FOOTHILLS - New
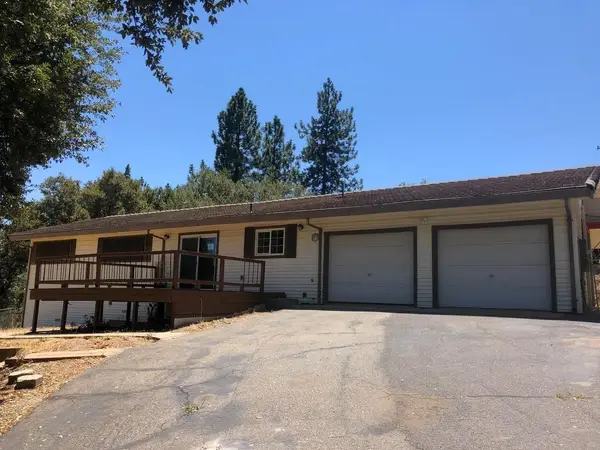 $262,500Active3 beds 2 baths1,400 sq. ft.
$262,500Active3 beds 2 baths1,400 sq. ft.18555 El Capitan Way, Groveland, CA 95321
MLS# 225107067Listed by: POWERHOUSE REALTY - New
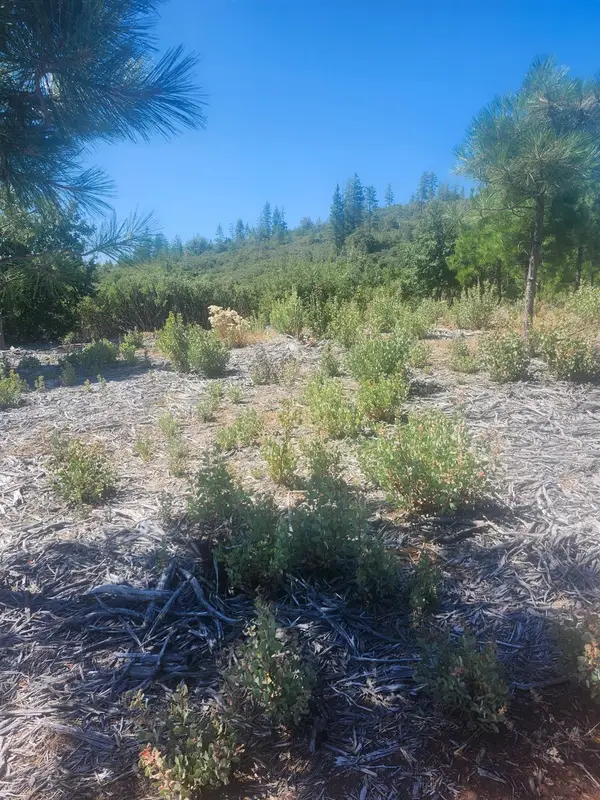 $500,000Active45.28 Acres
$500,000Active45.28 Acres19855 Incense Cedar Trail, Groveland, CA 95321
MLS# 225099130Listed by: WINDERMERE SIGNATURE PROPERTIES SIERRA OAKS - New
 $1,749,000Active4 beds 3 baths3,427 sq. ft.
$1,749,000Active4 beds 3 baths3,427 sq. ft.12435 Cassaretto, Groveland, CA 95321
MLS# 41107779Listed by: PINE MTN LAKE REALTY 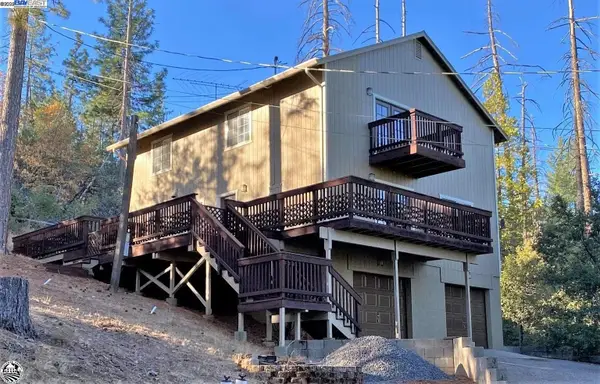 $375,000Active3 beds 3 baths1,996 sq. ft.
$375,000Active3 beds 3 baths1,996 sq. ft.18537 N Dome Ct, Groveland, CA 95321
MLS# 41107718Listed by: ALLIANCE BAY REALTY $587,000Pending5 beds 4 baths3,430 sq. ft.
$587,000Pending5 beds 4 baths3,430 sq. ft.12791 Mueller Drive, Groveland, CA 95321
MLS# 41107720Listed by: PAUL S. BUNT, REAL ESTATE
