19195 Ferretti Rd., Groveland, CA 95321
Local realty services provided by:Better Homes and Gardens Real Estate Royal & Associates
19195 Ferretti Rd.,Groveland, CA 95321
$525,000
- 3 Beds
- 3 Baths
- 3,220 sq. ft.
- Single family
- Active
Listed by: val bruce
Office: pine mtn lake realty
MLS#:41109933
Source:Bay East, CCAR, bridgeMLS
Price summary
- Price:$525,000
- Price per sq. ft.:$163.04
- Monthly HOA dues:$285
About this home
COME & ENJOY THIS BEAUTIFUL QUALITY GOLF COURSE HOME IN PINE MTN. LAKE. PERFECT FOR FULL TIME OR SECOND HOME LIVING. THE MAIN LEVEL FEATURES FOYER WITH SKYLIGHT, TO YOUR RIGHT YOU WILL ENTER THE SPACIOUS KITCHEN IDEAL FOR ENTERTAINING. BREAKFAST NOOK AND PANTRY, AN ISLAND RANGE & BREAKFAST BAR, PLENTY OF COUNTER SPACE INCLUDING A STAINLESS STEEL REFRIGERATOR, PASS THRU WINDOW TO THE BBQ'S ON THE SPACIOUS DECK THAT IS PARTIALLY COVERED. THE FORMAL DINING ROOM HAS PLENTY OF ROOM FOR A LARGE FAMILY TABLE AND OVERLOOKS THE LIVING ROOM WITH FIREPLACE YOU CAN SEE THROUGH TO THE FAMILY ROOM ON THE OTHER SIDE. THE FAMILY ROOM HAS A NICE LARGE WET BAR WITH PLENTY OF CABINETS. BOTH THESE ROOMS OVERLOOK THE GOLF COURSE & BEAUTIFUL TREES. TAKE A JONT ON UP THE STAIRS AND YOU WILL FIND THE HUGE PRIMARY SUITE & BATH THAT FEATURES SEPARATE SHOWER & LARGE JETTED TUB SURROUNDED BY BEAUTIFUL CEDAR LINED WALLS & BENCH SEAT. A SKYLIGHT BRIGHTENS THE ROOM, THEN MOVE ON TO AN OVERSIZED WALKIN CLOSET. TOODLE NOW TO THE LOWEST LEVEL FOR ANOTHER FAMILY ROOM WITH A FREE STANDING FIREPLACE. THIS LEVEL HAS THE LAUNDRY ROOM AND TWO MORE SLEEPING, DEN OR OFFICE ROOMS. PLUS, 2 MORE SMALL BONUS RMS. OTHER FEATURES ARE HARDWOOD & CARPET FLOORS, ATTACHED OVERSIZED GARAGE, WRAPAROUND DECK, MUCH MORE ON .68 AC.
Contact an agent
Home facts
- Year built:1987
- Listing ID #:41109933
- Added:166 day(s) ago
- Updated:February 15, 2026 at 02:25 PM
Rooms and interior
- Bedrooms:3
- Total bathrooms:3
- Full bathrooms:3
- Living area:3,220 sq. ft.
Heating and cooling
- Cooling:Ceiling Fan(s), No Air Conditioning, Whole House Fan
- Heating:Electric, Fireplace(s), Hot Water
Structure and exterior
- Roof:Composition
- Year built:1987
- Building area:3,220 sq. ft.
- Lot area:0.68 Acres
Utilities
- Water:Water District
Finances and disclosures
- Price:$525,000
- Price per sq. ft.:$163.04
New listings near 19195 Ferretti Rd.
- New
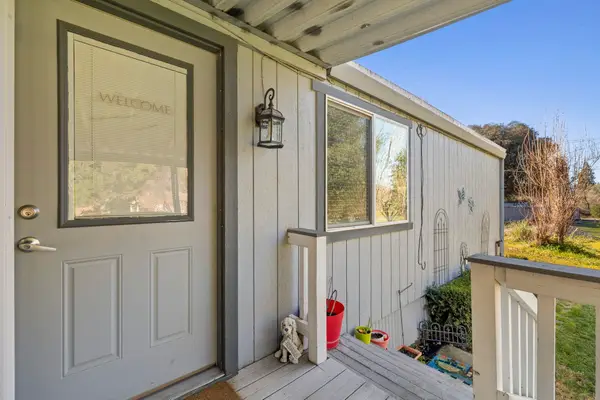 $399,000Active3 beds 2 baths1,152 sq. ft.
$399,000Active3 beds 2 baths1,152 sq. ft.11991 Black Dr, Big Oak Flat, CA 95305
MLS# 41124059Listed by: RE/MAX GOLD - New
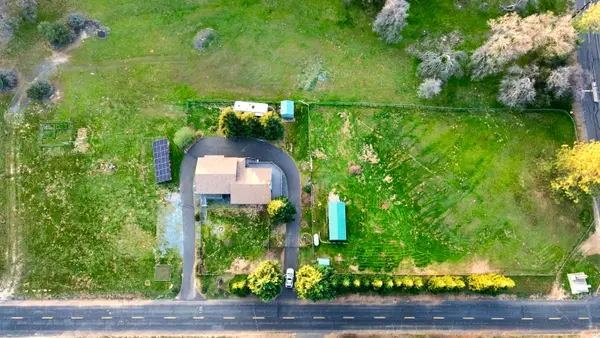 $439,000Active2 beds 2 baths1,530 sq. ft.
$439,000Active2 beds 2 baths1,530 sq. ft.13033 Clements Road, Groveland, CA 95321
MLS# 41124005Listed by: CENTURY 21/WILDWOOD PROPERTIES - New
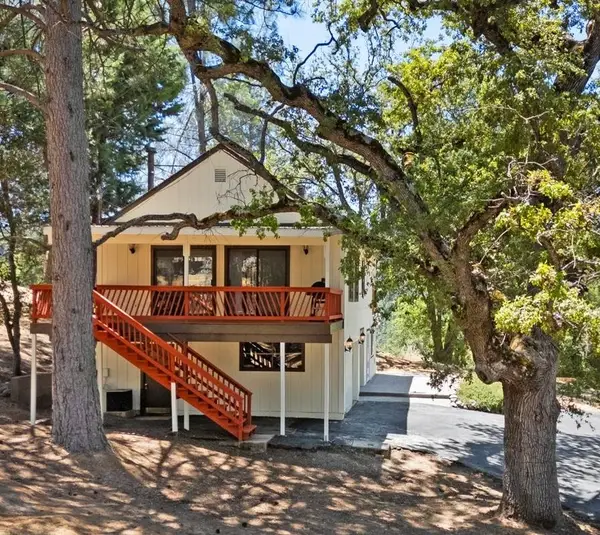 $449,000Active3 beds 3 baths1,988 sq. ft.
$449,000Active3 beds 3 baths1,988 sq. ft.12629 Cresthavaen, Groveland, CA 95321
MLS# 41123522Listed by: PINE MTN LAKE REALTY - New
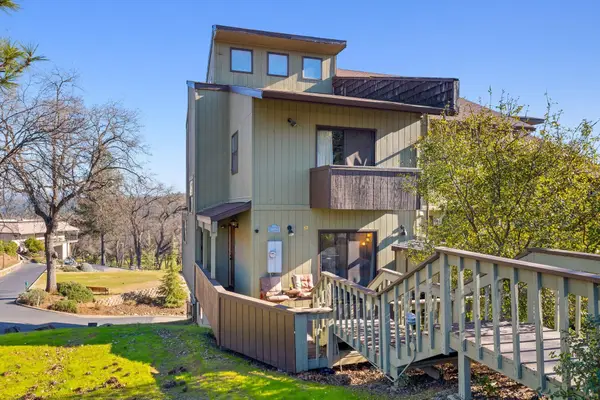 $305,000Active4 beds 4 baths2,038 sq. ft.
$305,000Active4 beds 4 baths2,038 sq. ft.12757 Junipero Serra Ct #32, Groveland, CA 95321
MLS# 41123178Listed by: BHHS DRYSDALE- SONORA - New
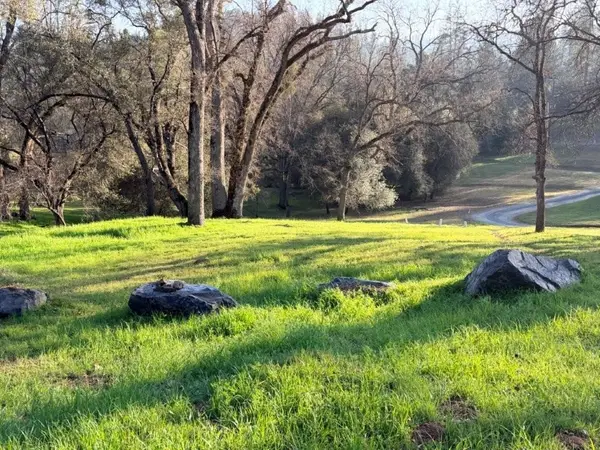 $34,900Active0.31 Acres
$34,900Active0.31 Acres19691 Ferretti Rd, Groveland, CA 95321
MLS# 41123006Listed by: PAUL S. BUNT, REAL ESTATE 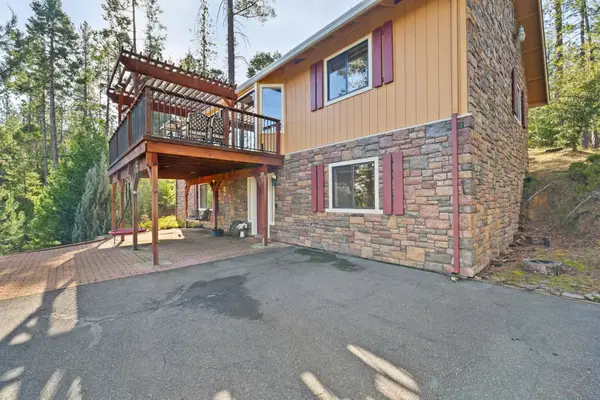 $395,000Pending4 beds 3 baths2,090 sq. ft.
$395,000Pending4 beds 3 baths2,090 sq. ft.20237 Upper Skyridge Dr., Groveland, CA 95321
MLS# 41122828Listed by: PAUL S. BUNT, REAL ESTATE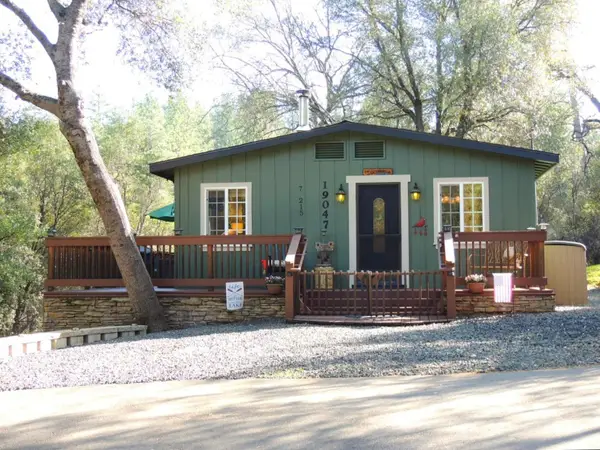 $245,000Active2 beds 2 baths960 sq. ft.
$245,000Active2 beds 2 baths960 sq. ft.19047 Crocker Station, Groveland, CA 95321
MLS# 41122827Listed by: PAUL S. BUNT, REAL ESTATE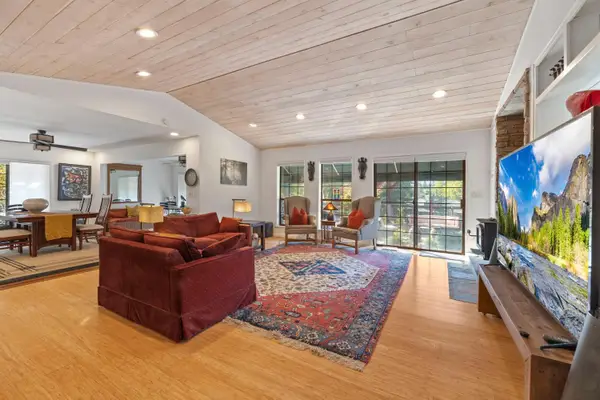 $619,000Active3 beds 3 baths1,975 sq. ft.
$619,000Active3 beds 3 baths1,975 sq. ft.13420 Clements Road, Groveland, CA 95321
MLS# 226009321Listed by: PMZ REAL ESTATE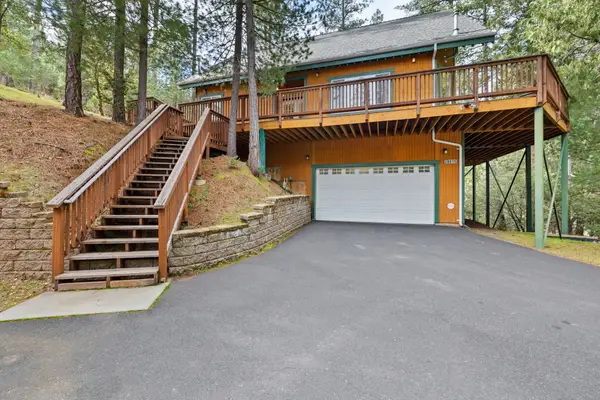 $559,000Active3 beds 4 baths2,591 sq. ft.
$559,000Active3 beds 4 baths2,591 sq. ft.20015 Pine Mountain Drive, Groveland, CA 95321
MLS# 41122155Listed by: YOSEMITE REGION REAL ESTATE $15,000Active19.65 Acres
$15,000Active19.65 Acres0 Incense Cedar Trl, Groveland, CA 95321
MLS# CRPA26013557Listed by: TWIN OAKS REAL ESTATE INC.

