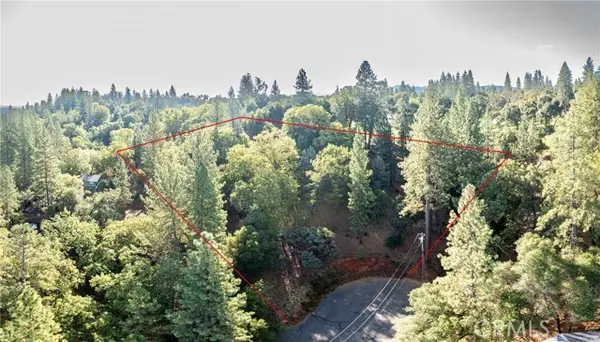20029 Upper Skyridge Drive, Groveland, CA 95321
Local realty services provided by:Better Homes and Gardens Real Estate Royal & Associates
Listed by: robert stone
Office: yosemite region real estate
MLS#:41099678
Source:CA_BRIDGEMLS
Price summary
- Price:$575,000
- Price per sq. ft.:$257.85
- Monthly HOA dues:$285
About this home
Tudor-style home w/charming exterior; warm & welcoming curb appeal. Spacious 2230sqft, 4bed & 4bath. There are so many features to fall in love with here; a lakeview, over 1/3 acre & walking distance to the popular Marina Beach. From the front deck you will enjoy a view of the lake. Nothing compares to having a view of cool blue water, but you also have a view of towering pines that gracefully sway in the breeze. See yourself waking up w/your morning coffee, w/this view, right from your front deck. Now to tour the interior. The eat-in kitchen features granite tiled counters, breakfast bar, ample cabinetry & a view of the lake from the kitchen sink. Step down into the living room & take a look up to appreciate the tudor style vaulted ceilings. The living room features cluster windows to maximize natural light & bring the outdoors in, as well as a cozy wood burning stove. The delightfully oversized master suite has a walk-in closet, direct access to the back deck & renovated master bath. Let me take a moment here to highlight the layout with 2bed & 2bath on each floor. The main level offering a split bedroom floor plan for comfortable privacy. New tile floors in the downstairs hallway & bedrooms. Its a huge plus that both downstairs bedrooms have bathrooms, 1 is newly renovated.
Contact an agent
Home facts
- Year built:1988
- Listing ID #:41099678
- Added:165 day(s) ago
- Updated:November 12, 2025 at 03:46 PM
Rooms and interior
- Bedrooms:4
- Total bathrooms:4
- Full bathrooms:4
- Living area:2,230 sq. ft.
Heating and cooling
- Cooling:Central Air
- Heating:Central, Propane, Wood Stove
Structure and exterior
- Year built:1988
- Building area:2,230 sq. ft.
- Lot area:0.35 Acres
Finances and disclosures
- Price:$575,000
- Price per sq. ft.:$257.85
New listings near 20029 Upper Skyridge Drive
- New
 $399,900Active3 beds 2 baths1,501 sq. ft.
$399,900Active3 beds 2 baths1,501 sq. ft.19621 Cottonwood St, Groveland, CA 95321
MLS# 41117133Listed by: PINE MTN LAKE REALTY - New
 $309,000Active2 beds 2 baths1,508 sq. ft.
$309,000Active2 beds 2 baths1,508 sq. ft.20386 Pine Mountain Dr., Groveland, CA 95321
MLS# 41116946Listed by: PAUL S. BUNT, REAL ESTATE - New
 $525,000Active4 beds 3 baths3,057 sq. ft.
$525,000Active4 beds 3 baths3,057 sq. ft.20634 Nob Hill Cir, Groveland, CA 95321
MLS# 41116899Listed by: YOSEMITE REGION REAL ESTATE  $49,000Active0.21 Acres
$49,000Active0.21 AcresU5LOT8 Sean Patrick, Groveland, CA 95321
MLS# 41115934Listed by: PINE MTN LAKE REALTY $417,000Active3 beds 2 baths1,304 sq. ft.
$417,000Active3 beds 2 baths1,304 sq. ft.20807 Mckinley Way, Groveland, CA 95321
MLS# 41115813Listed by: KW SIERRA FOOTHILLS $550,000Active120 Acres
$550,000Active120 Acres1000 2nd Garrote Ridge Road, Groveland, CA 95321
MLS# 41115748Listed by: ALL SEASONS REALTY $550,000Active120 Acres
$550,000Active120 Acres1000 2nd Garrote Ridge Road, Groveland, CA 95321
MLS# 41115748Listed by: ALL SEASONS REALTY $9,999Active0.66 Acres
$9,999Active0.66 Acres7 62A Ferretti Rd., Groveland, CA 95321
MLS# 41115626Listed by: PAUL S. BUNT, REAL ESTATE $44,999Active0.91 Acres
$44,999Active0.91 Acres0 De Ferrari Court, Groveland, CA 95321
MLS# CRSW25242685Listed by: RISE REALTY $110,000Active20.96 Acres
$110,000Active20.96 Acres0000 Jackass Creek Rd, Groveland, CA 95321
MLS# 41115207Listed by: REAL BROKERAGE TECHNOLOGIES
