20244 Lower Skyridge Dr, Groveland, CA 95321
Local realty services provided by:Better Homes and Gardens Real Estate Reliance Partners
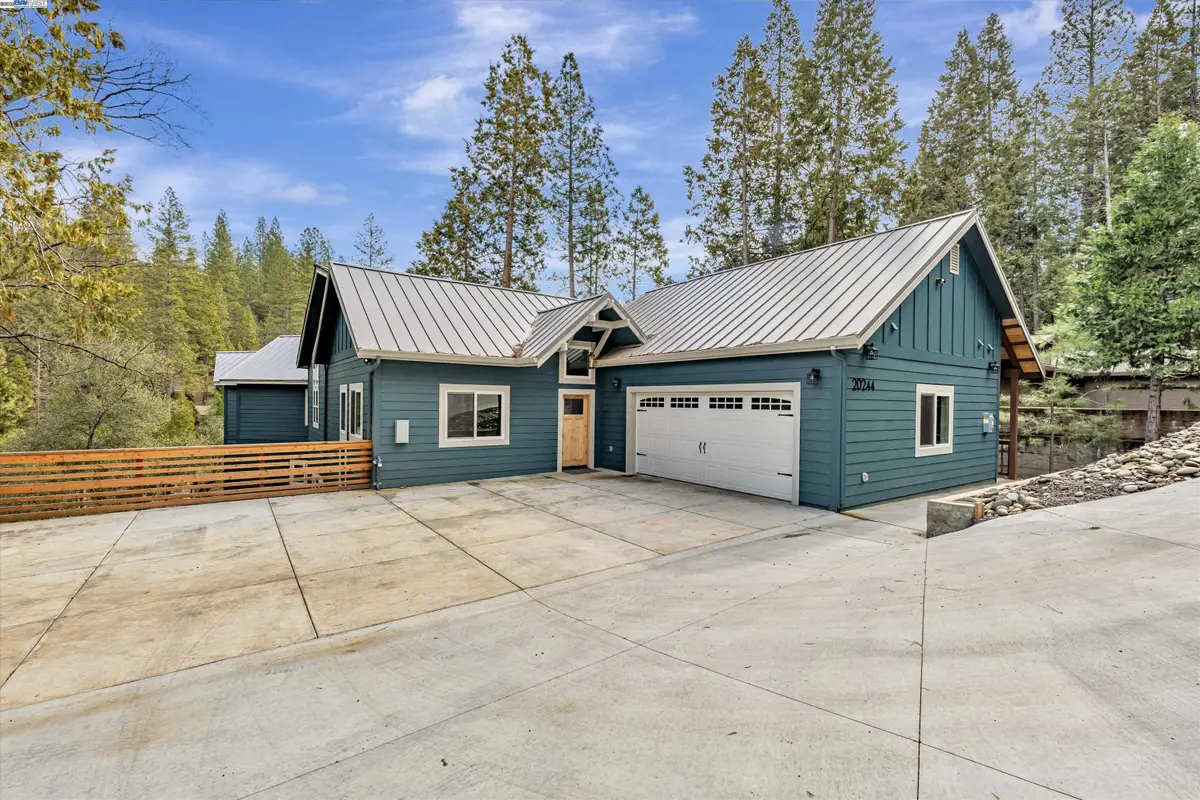
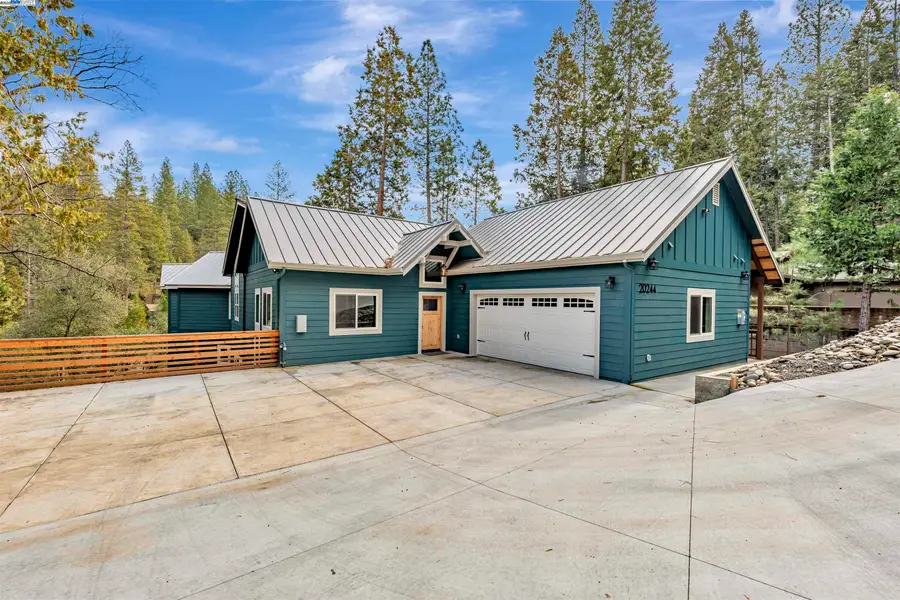

Listed by:jhanhara mohammed
Office:top mission realty & invest
MLS#:41085231
Source:CAMAXMLS
Price summary
- Price:$1,995,000
- Price per sq. ft.:$498.25
- Monthly HOA dues:$265
About this home
**Huge price reduction ** This beautiful, newly constructed Lakefront house is ideally situated in the desirable Pine Mountain Lake area. The attached guest house can also be an Accessory Dwelling Unit (ADU) for additional monthly income. Inside, you'll find granite countertops and laminated flooring in the bathrooms and throughout the main living spaces. The tastefully designed gourmet kitchen features modern amenities, with brand-new matching stainless steel appliances. A large island counter and breakfast bar invite casual dining in the kitchen. This all-electric home allows you to comfortably do your part to combat climate change, with the capability to charge up to four electric vehicles. It is pre-wired for two electric vehicle chargers in the garage, one at the parking pad, and a fourth on the street at the top. Additional features include Vaulted high ceilings, an 80-gallon electric water heater, individual mini HVAC units, dual-pane windows, and sliding doors. The main house offers three bedrooms, an office, a bonus room, and two and a half baths, spanning approximately 2,893 square feet. The lake views are beautiful and calming, visible from both the living room and the outdoor decks on each floor.
Contact an agent
Home facts
- Year built:2024
- Listing Id #:41085231
- Added:187 day(s) ago
- Updated:August 15, 2025 at 10:11 PM
Rooms and interior
- Bedrooms:5
- Total bathrooms:5
- Full bathrooms:3
- Living area:4,004 sq. ft.
Heating and cooling
- Cooling:Central Air
- Heating:Electric
Structure and exterior
- Roof:Metal
- Year built:2024
- Building area:4,004 sq. ft.
Utilities
- Water:Public
Finances and disclosures
- Price:$1,995,000
- Price per sq. ft.:$498.25
New listings near 20244 Lower Skyridge Dr
- New
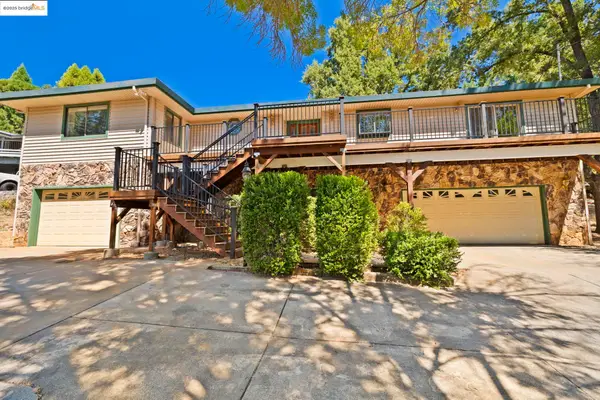 $489,900Active3 beds 3 baths2,592 sq. ft.
$489,900Active3 beds 3 baths2,592 sq. ft.20059 Pleasant View Dr., Groveland, CA 95321
MLS# 41108388Listed by: PINE MTN LAKE REALTY - New
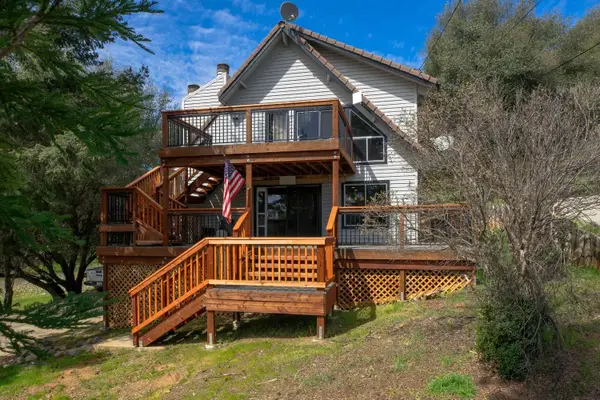 $475,000Active4 beds 2 baths2,792 sq. ft.
$475,000Active4 beds 2 baths2,792 sq. ft.12780 Mount Jefferson Street, Groveland, CA 95321
MLS# 225107879Listed by: PMZ REAL ESTATE - New
 $349,000Active3 beds 2 baths1,810 sq. ft.
$349,000Active3 beds 2 baths1,810 sq. ft.20055 Pine Mountain Drive, Groveland, CA 95321
MLS# 41108142Listed by: KW SIERRA FOOTHILLS - New
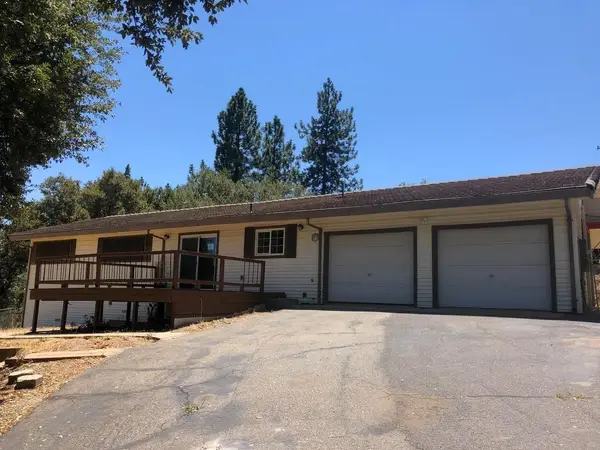 $262,500Active3 beds 2 baths1,400 sq. ft.
$262,500Active3 beds 2 baths1,400 sq. ft.18555 El Capitan Way, Groveland, CA 95321
MLS# 225107067Listed by: POWERHOUSE REALTY - New
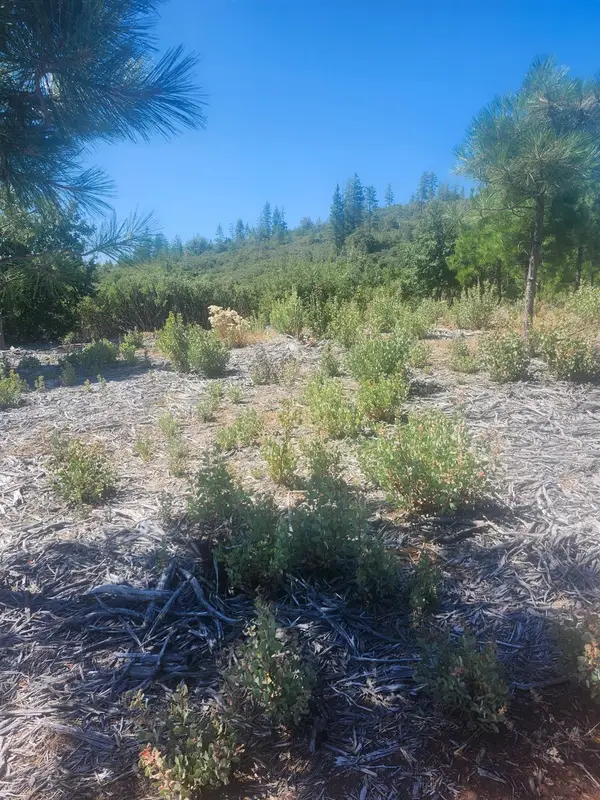 $500,000Active45.28 Acres
$500,000Active45.28 Acres19855 Incense Cedar Trail, Groveland, CA 95321
MLS# 225099130Listed by: EXP REALTY OF CALIFORNIA INC - New
 $1,749,000Active4 beds 3 baths3,427 sq. ft.
$1,749,000Active4 beds 3 baths3,427 sq. ft.12435 Cassaretto, Groveland, CA 95321
MLS# 41107779Listed by: PINE MTN LAKE REALTY - New
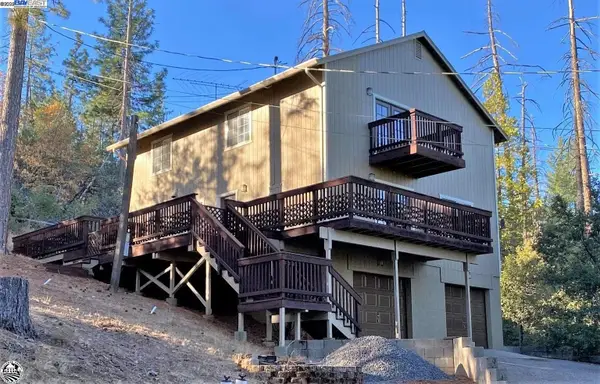 $375,000Active3 beds 3 baths1,996 sq. ft.
$375,000Active3 beds 3 baths1,996 sq. ft.18537 N Dome Ct, Groveland, CA 95321
MLS# 41107718Listed by: ALLIANCE BAY REALTY - New
 $587,000Active5 beds 4 baths3,430 sq. ft.
$587,000Active5 beds 4 baths3,430 sq. ft.12791 Mueller Drive, Groveland, CA 95321
MLS# 41107720Listed by: PAUL S. BUNT, REAL ESTATE - New
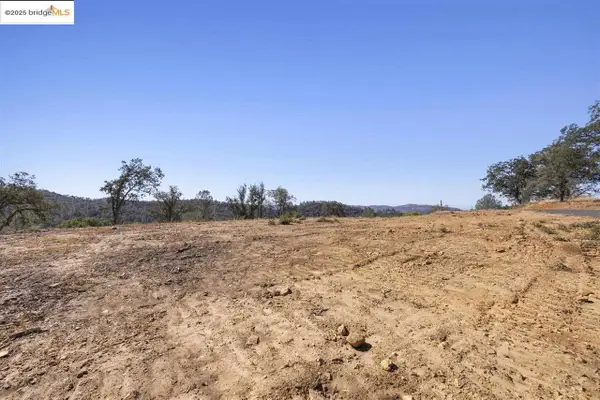 $100,000Active16.7 Acres
$100,000Active16.7 Acres17880 State Highway 120, Big Oak Flat, CA 95305
MLS# 41107422Listed by: COLDWELL BANKER MOTHER LODE RE - New
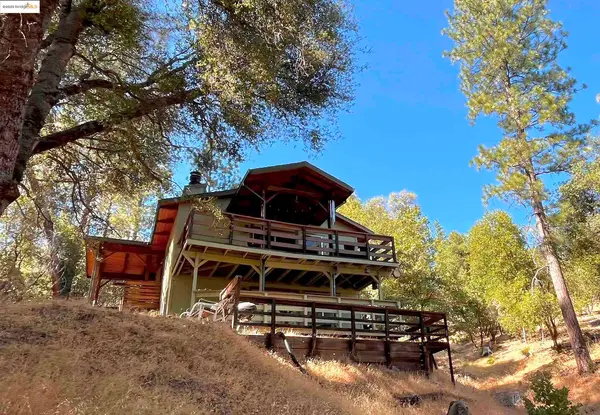 $409,000Active2 beds 2 baths1,533 sq. ft.
$409,000Active2 beds 2 baths1,533 sq. ft.20872 Mckinley Way, Groveland, CA 95321
MLS# 41107241Listed by: YOSEMITE REGION REAL ESTATE
