20386 Pine Mountain Drive, GROVELAND, CA 95321
Local realty services provided by:Better Homes and Gardens Real Estate Clarity
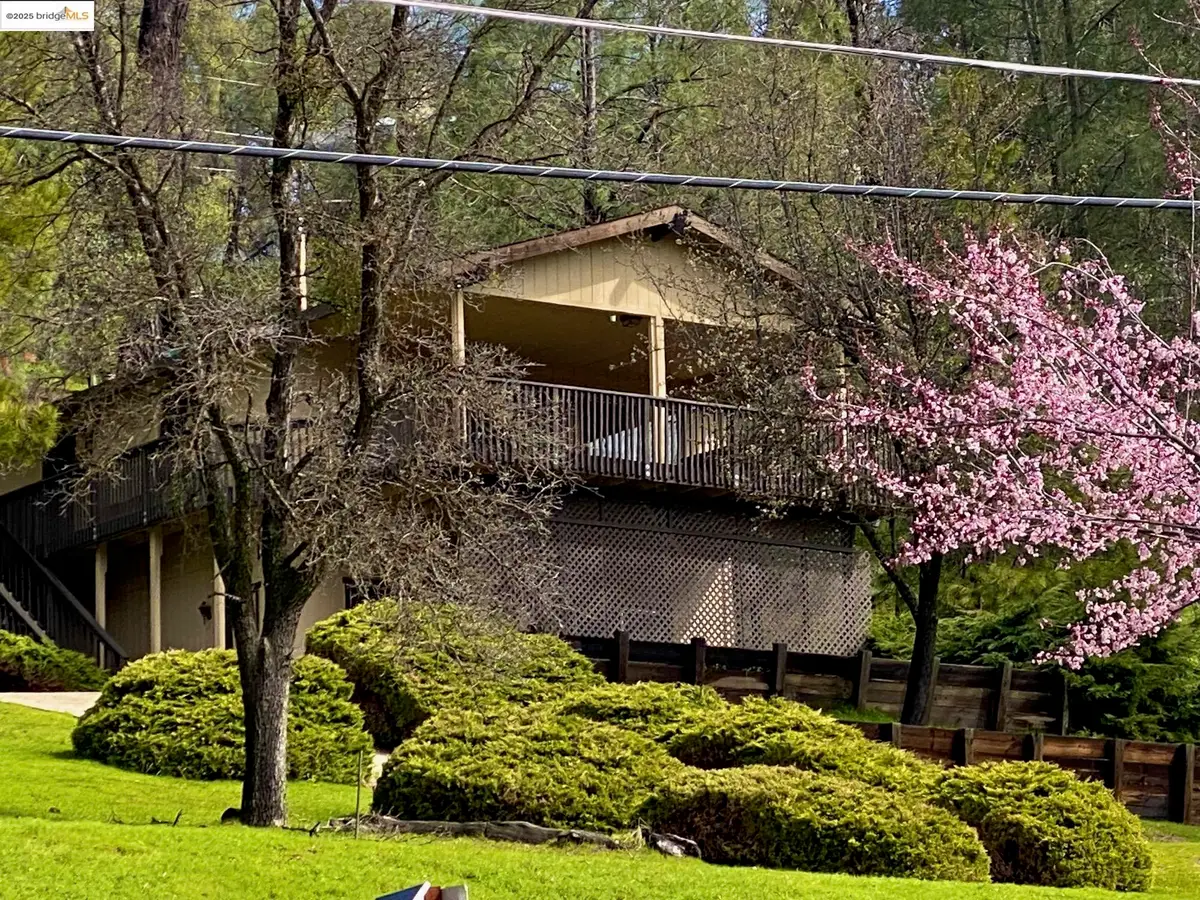

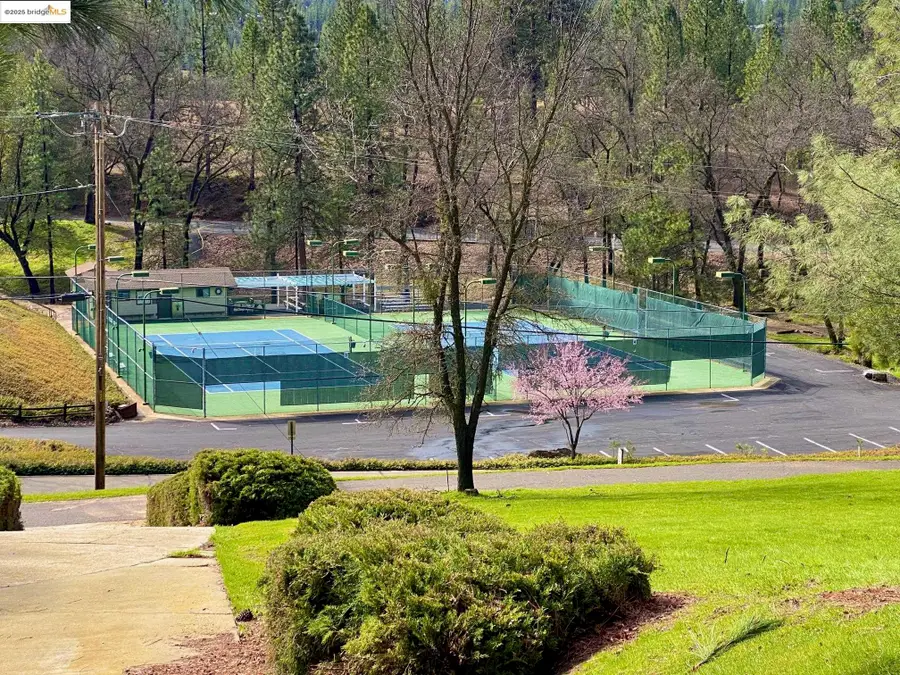
20386 Pine Mountain Drive,GROVELAND, CA 95321
$349,000
- 2 Beds
- 2 Baths
- 1,508 sq. ft.
- Single family
- Active
Listed by:eleda carlson(209) 814-4123
Office:pine mtn lake realty
MLS#:41090531
Source:CAREIL
Price summary
- Price:$349,000
- Price per sq. ft.:$231.43
- Monthly HOA dues:$285
About this home
Near Amenities & Family Fun! Tennis courts & hiking trails across the street, Fisherman's Cove Playground & Picnic area around the corner and Lake Lodge Beach down the street This "raised rancher" offer entry level parking at the top of the driveway and parking beneath the covered deck. An open living/ kitchen/ living room (with a convenient built-in wet bar) on the entry level plus an unfinished area with concrete floor can be accessed from the exterior on the lower level. Warm wood tones accent the interior, wood beams on the vaulted ceiling plus a wood burning stove to assist on cool evenings in the living room and open dining. The open kitchen plan features tiled counter tops, a breakfast bar "island" & plenty of cabinetry. EZ Care laminate flooring in kitchen and dining. The laundry closet is located in the hall. Need a little more space? The lower level can be finished with a bedroom/ bonus room & bath. The view of the tennis courts from the covered deck is especially nice. Located in Pine Mountain Lake, a gated community 23 miles from the entrance to Yosemite National Park. You'll enjoy the Private Lake, Tennis, Golf, Equestrian Center, 3 Beaches, Camping, Hiking, 24-hour roving safety patrol and much more in your own neighborhood! Come for a Visit & Stay for a Lifetime!
Contact an agent
Home facts
- Year built:1986
- Listing Id #:41090531
- Added:147 day(s) ago
- Updated:August 18, 2025 at 02:48 PM
Rooms and interior
- Bedrooms:2
- Total bathrooms:2
- Full bathrooms:2
- Living area:1,508 sq. ft.
Heating and cooling
- Cooling:Ceiling Fan, Central -1 Zone
- Heating:Central Forced Air, Electric, Heat Pump
Structure and exterior
- Roof:Composition
- Year built:1986
- Building area:1,508 sq. ft.
- Lot area:0.38 Acres
Utilities
- Water:City/Public, Electric Water Heater
Finances and disclosures
- Price:$349,000
- Price per sq. ft.:$231.43
New listings near 20386 Pine Mountain Drive
- New
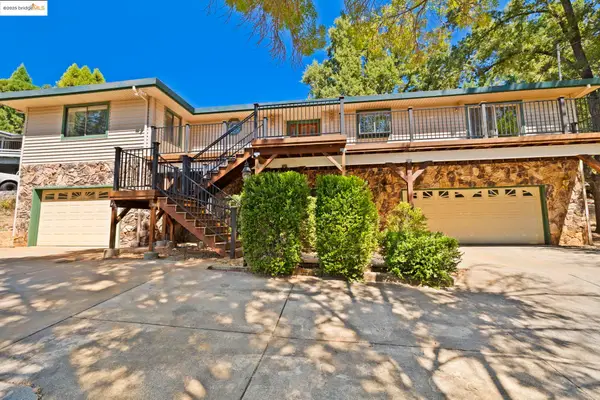 $489,900Active3 beds 3 baths2,592 sq. ft.
$489,900Active3 beds 3 baths2,592 sq. ft.20059 Pleasant View Dr., GROVELAND, CA 95321
MLS# 41108388Listed by: PINE MTN LAKE REALTY - New
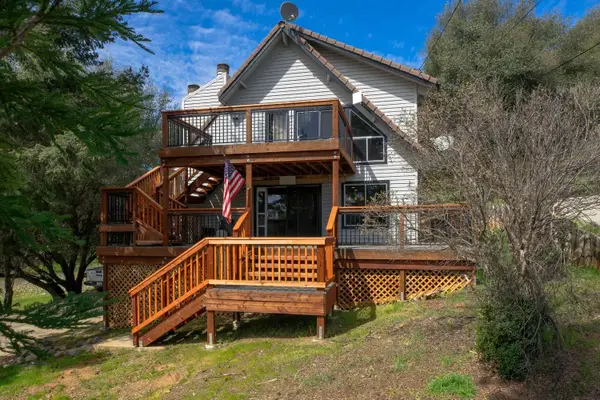 $475,000Active4 beds 2 baths2,792 sq. ft.
$475,000Active4 beds 2 baths2,792 sq. ft.12780 Mount Jefferson Street, Groveland, CA 95321
MLS# 225107879Listed by: PMZ REAL ESTATE - New
 $349,000Active3 beds 2 baths1,810 sq. ft.
$349,000Active3 beds 2 baths1,810 sq. ft.20055 Pine Mountain Drive, Groveland, CA 95321
MLS# 41108142Listed by: KW SIERRA FOOTHILLS - New
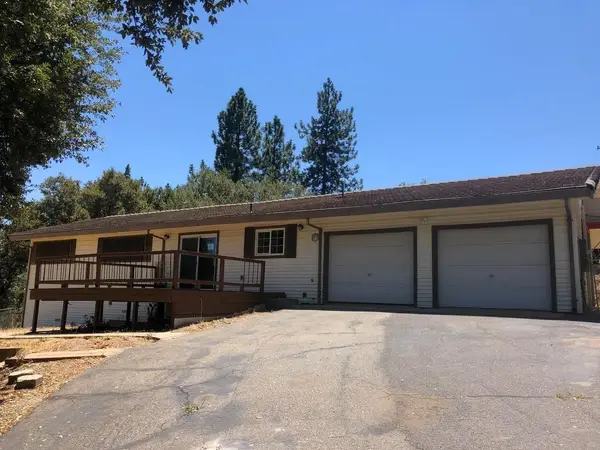 $262,500Active3 beds 2 baths1,400 sq. ft.
$262,500Active3 beds 2 baths1,400 sq. ft.18555 El Capitan Way, Groveland, CA 95321
MLS# 225107067Listed by: POWERHOUSE REALTY - New
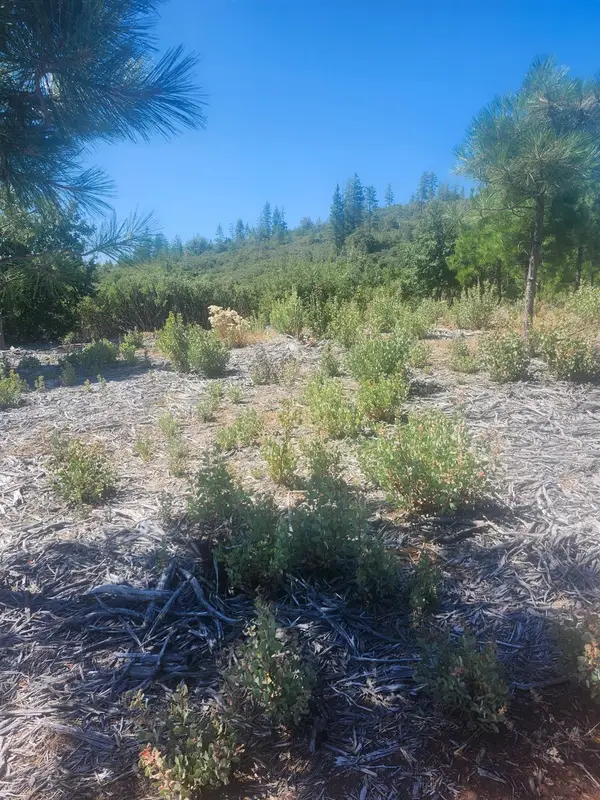 $500,000Active45.28 Acres
$500,000Active45.28 Acres19855 Incense Cedar Trail, Groveland, CA 95321
MLS# 225099130Listed by: EXP REALTY OF CALIFORNIA INC - New
 $1,749,000Active4 beds 3 baths3,427 sq. ft.
$1,749,000Active4 beds 3 baths3,427 sq. ft.12435 CASSARETTO, GROVELAND, CA 95321
MLS# 41107779Listed by: PINE MTN LAKE REALTY - New
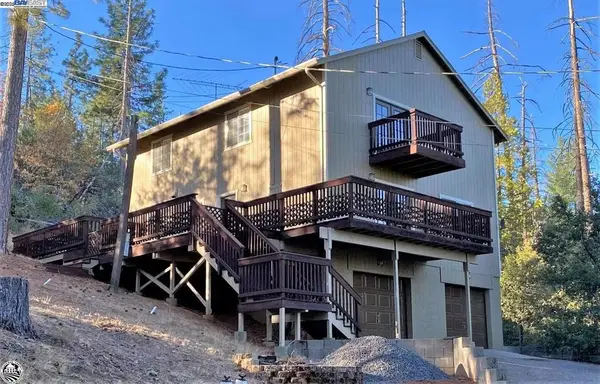 $375,000Active3 beds 3 baths1,996 sq. ft.
$375,000Active3 beds 3 baths1,996 sq. ft.18537 N Dome Ct, Groveland, CA 95321
MLS# 41107718Listed by: ALLIANCE BAY REALTY - New
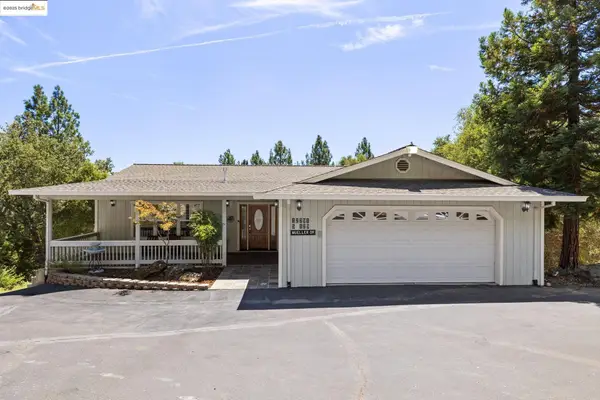 $587,000Active5 beds 4 baths3,430 sq. ft.
$587,000Active5 beds 4 baths3,430 sq. ft.12791 Mueller Drive, GROVELAND, CA 95321
MLS# 41107720Listed by: PAUL S. BUNT, REAL ESTATE - New
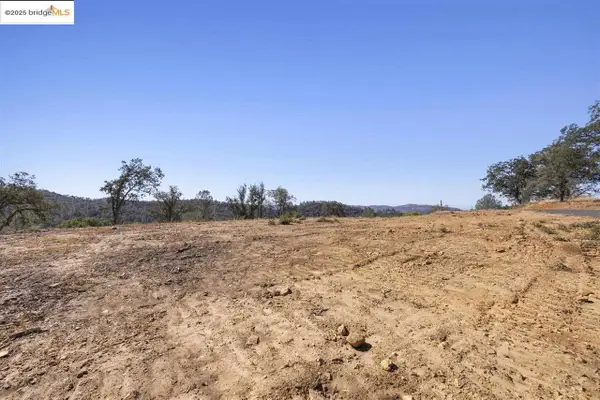 $100,000Active16.7 Acres
$100,000Active16.7 Acres17880 State Highway 120, Big Oak Flat, CA 95305
MLS# 41107422Listed by: COLDWELL BANKER MOTHER LODE RE 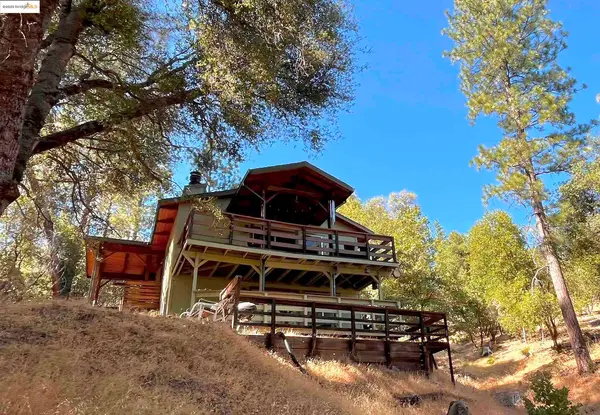 $409,000Active2 beds 2 baths1,533 sq. ft.
$409,000Active2 beds 2 baths1,533 sq. ft.20872 Mckinley Way, Groveland, CA 95321
MLS# 41107241Listed by: YOSEMITE REGION REAL ESTATE
