20830 Point View Dr, Groveland, CA 95321
Local realty services provided by:Better Homes and Gardens Real Estate Royal & Associates
20830 Point View Dr,Groveland, CA 95321
$385,950
- 3 Beds
- 3 Baths
- 1,876 sq. ft.
- Single family
- Active
Listed by: thomas knoth
Office: knoth properties
MLS#:41102101
Source:Bay East, CCAR, bridgeMLS
Price summary
- Price:$385,950
- Price per sq. ft.:$205.73
- Monthly HOA dues:$285
About this home
Well maintained cabin in a quiet area. Recent upgrades in last 2 years include new redwood decks, exterior paint, Rheem central HVAC, water heater, and french drain. Roof was replaced 5 years ago and decks are in the process of being stained. Walk thru video: https://youtu.be/r5JASDOiv5o?feature=shared The redwood deck offers nice views of the private yard and distant hills/trees; great for entertaining, outdoor dining, or just relaxing. Dual staircases for downstairs access. Inviting living area features a 20’ open beam ceiling with knotty pine planks, high windows and slider access to the deck, pine wall planks, and woodburning stove with rock surround. Kitchen has lots of cabinet and counterspace with breakfast bar. 24’ x 13’ loft with full bath knotty pine ceilings with skylights, storage behind side walls, and room for 3 beds. This home sleeps a lot of people and is ideal for a short-term rental. 42’ x 12’ downstairs bonus room and half bath, with knotty pine walls, recessed lighting, ceiling fans, and slider access to yard. Access to subarea with lots of storage room. Inside laundry room with utility sink and storage cabinets; washer and dryer stay.
Contact an agent
Home facts
- Year built:1987
- Listing ID #:41102101
- Added:239 day(s) ago
- Updated:February 14, 2026 at 03:34 PM
Rooms and interior
- Bedrooms:3
- Total bathrooms:3
- Full bathrooms:2
- Living area:1,876 sq. ft.
Heating and cooling
- Cooling:Central Air
- Heating:Forced Air
Structure and exterior
- Roof:Shingle
- Year built:1987
- Building area:1,876 sq. ft.
- Lot area:0.37 Acres
Utilities
- Sewer:Septic Tank
Finances and disclosures
- Price:$385,950
- Price per sq. ft.:$205.73
New listings near 20830 Point View Dr
- New
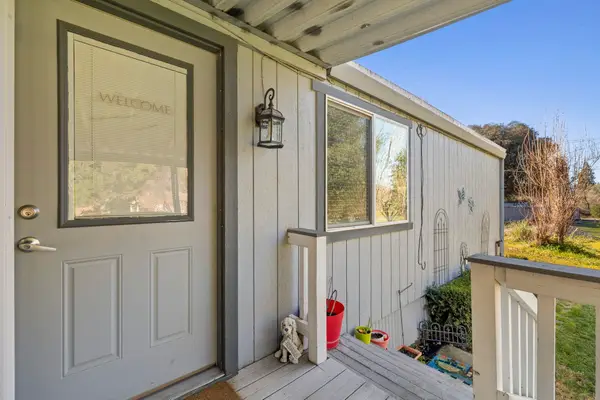 $399,000Active3 beds 2 baths1,152 sq. ft.
$399,000Active3 beds 2 baths1,152 sq. ft.11991 Black Dr, Big Oak Flat, CA 95305
MLS# 41124059Listed by: RE/MAX GOLD - New
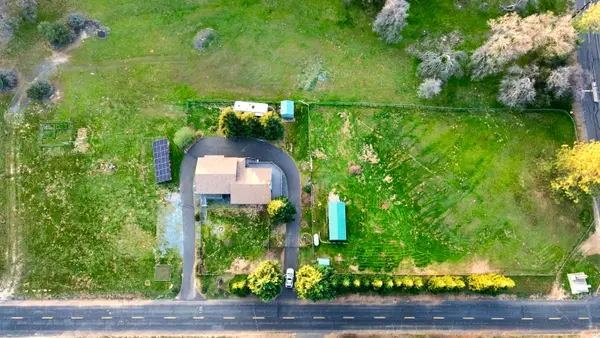 $439,000Active2 beds 2 baths1,530 sq. ft.
$439,000Active2 beds 2 baths1,530 sq. ft.13033 Clements Road, Groveland, CA 95321
MLS# 41124005Listed by: CENTURY 21/WILDWOOD PROPERTIES - New
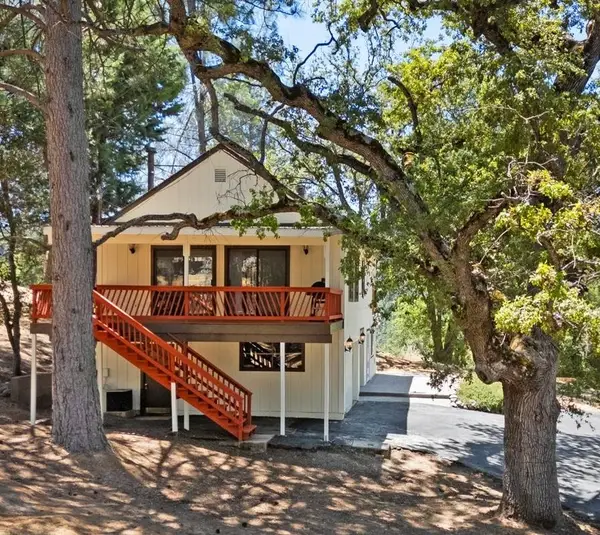 $449,000Active3 beds 3 baths1,988 sq. ft.
$449,000Active3 beds 3 baths1,988 sq. ft.12629 Cresthavaen, Groveland, CA 95321
MLS# 41123522Listed by: PINE MTN LAKE REALTY - New
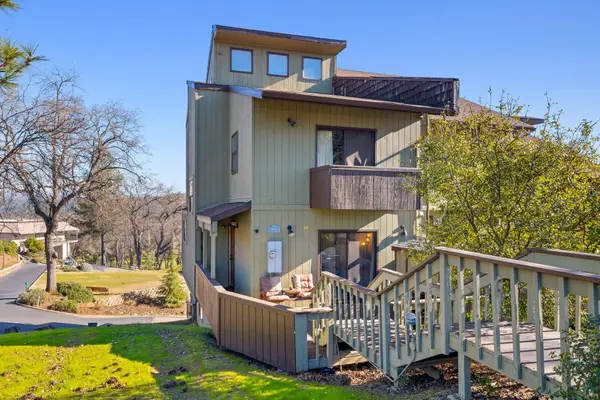 $305,000Active4 beds 4 baths2,038 sq. ft.
$305,000Active4 beds 4 baths2,038 sq. ft.12757 Junipero Serra Ct #32, Groveland, CA 95321
MLS# 41123178Listed by: BHHS DRYSDALE- SONORA - New
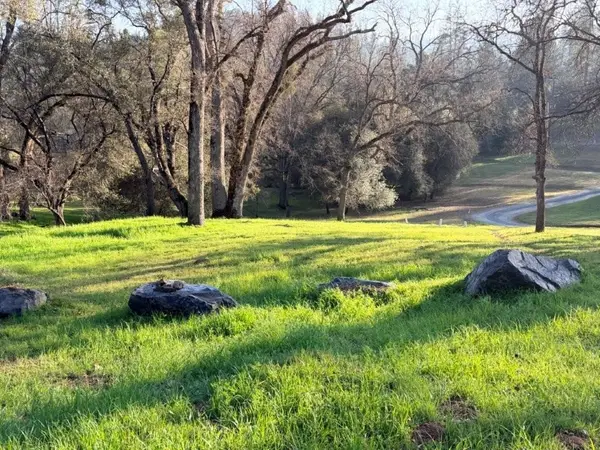 $34,900Active0.31 Acres
$34,900Active0.31 Acres19691 Ferretti Rd, Groveland, CA 95321
MLS# 41123006Listed by: PAUL S. BUNT, REAL ESTATE 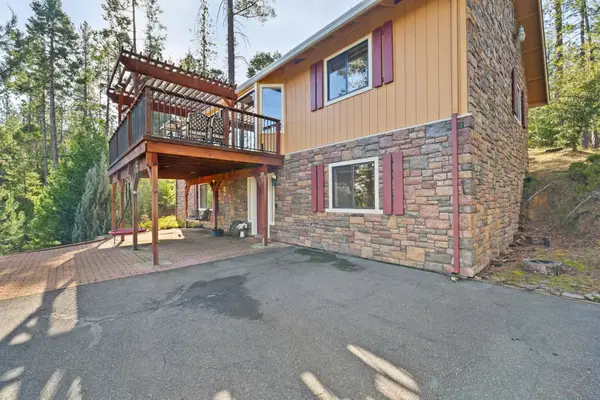 $395,000Pending4 beds 3 baths2,090 sq. ft.
$395,000Pending4 beds 3 baths2,090 sq. ft.20237 Upper Skyridge Dr., Groveland, CA 95321
MLS# 41122828Listed by: PAUL S. BUNT, REAL ESTATE- New
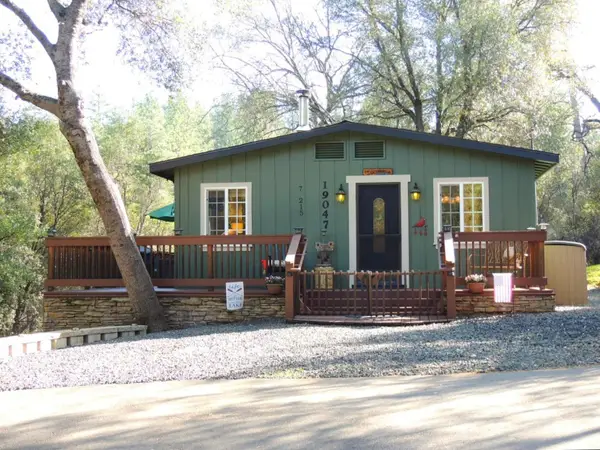 $245,000Active2 beds 2 baths960 sq. ft.
$245,000Active2 beds 2 baths960 sq. ft.19047 Crocker Station, Groveland, CA 95321
MLS# 41122827Listed by: PAUL S. BUNT, REAL ESTATE 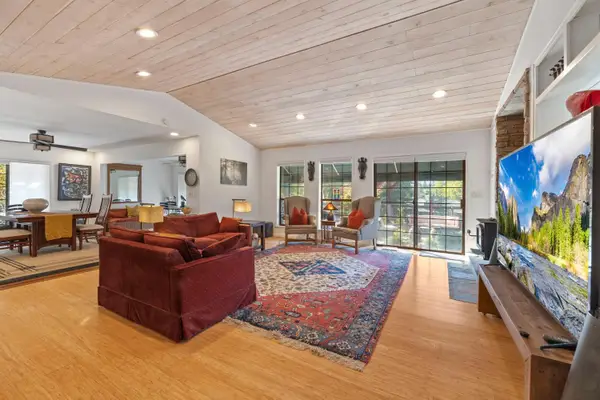 $619,000Active3 beds 3 baths1,975 sq. ft.
$619,000Active3 beds 3 baths1,975 sq. ft.13420 Clements Road, Groveland, CA 95321
MLS# 226009321Listed by: PMZ REAL ESTATE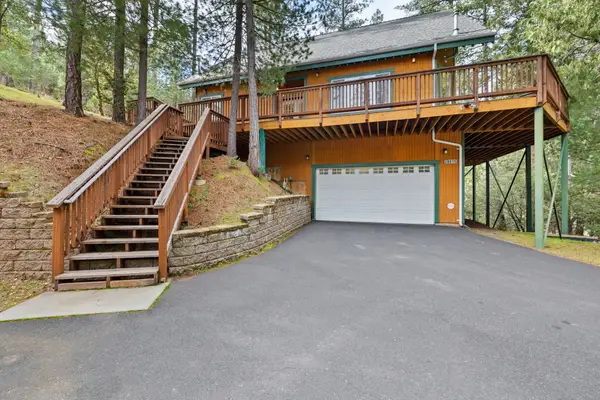 $559,000Active3 beds 4 baths2,591 sq. ft.
$559,000Active3 beds 4 baths2,591 sq. ft.20015 Pine Mountain Drive, Groveland, CA 95321
MLS# 41122155Listed by: YOSEMITE REGION REAL ESTATE $15,000Active19.65 Acres
$15,000Active19.65 Acres0 Incense Cedar Trl, Groveland, CA 95321
MLS# CRPA26013557Listed by: TWIN OAKS REAL ESTATE INC.

