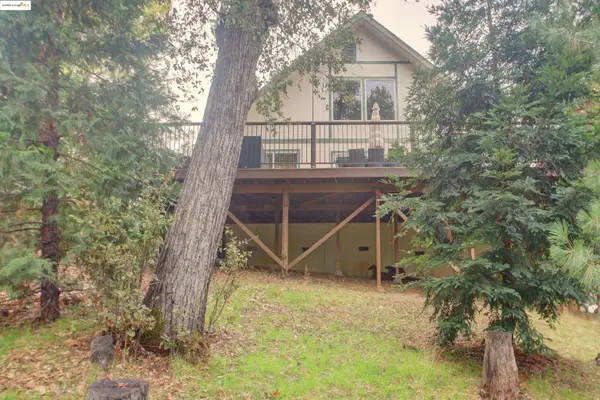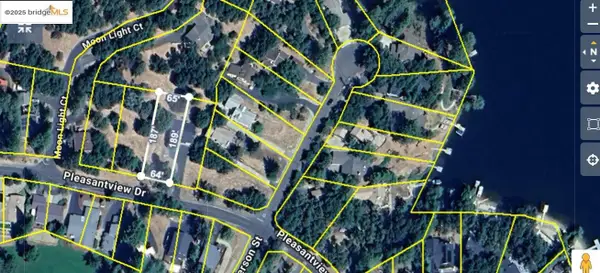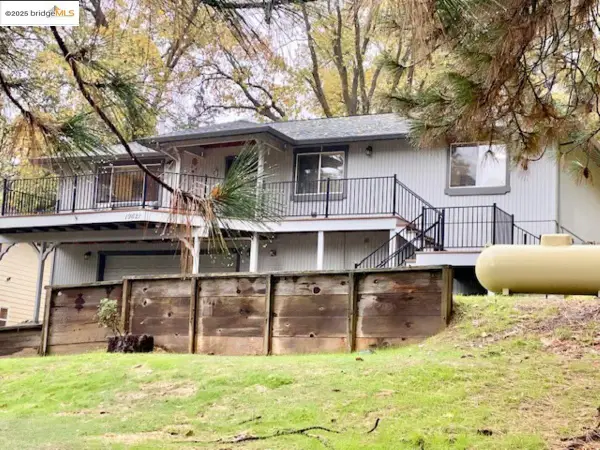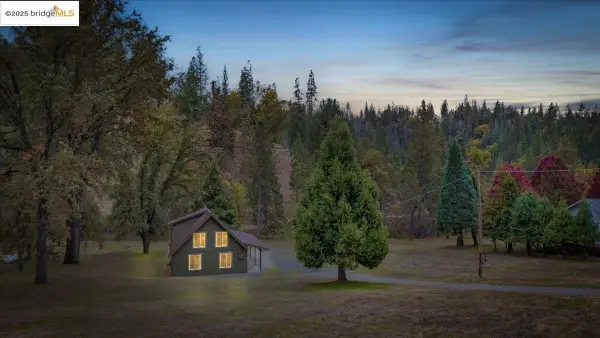20944 Woodside Way, Groveland, CA 95321
Local realty services provided by:Better Homes and Gardens Real Estate Reliance Partners
20944 Woodside Way,Groveland, CA 95321
$935,000
- 3 Beds
- 2 Baths
- 1,695 sq. ft.
- Single family
- Pending
Listed by: sandra jamison, the jamison team
Office: tuscana properties
MLS#:ML82023468
Source:CAMAXMLS
Price summary
- Price:$935,000
- Price per sq. ft.:$551.62
- Monthly HOA dues:$264
About this home
Welcome to your aviation enthusiast's paradise located in the prestigious Pine Mountain Lake Airpark Community. Just a mere 10-minute drive from Pine Mountain Lake. This residence boasts 3 bedrooms, 2 bathrooms, & spans 1,695 square feet, all situated on a spacious 31,277 square foot lot. Attention pilots: indulge your passion for flying with your very own50x50 hangar, capable of accommodating up to four small planes. Complete with 220V power supply, a Schweiss Foldup Door, RV plug, Reznor Heater, and a whole-house generator by Honeywell, this hangar is the ultimate aviation haven. Inside, discover two cozy fireplaces in the living room and master bedroom. The master bath features a large jacuzzi tub, while the master sun deck offers a private spa/jacuzzi for luxurious relaxation. The kitchen boasts a trash compactor, wine fridge, glass panel cabinets, instant hot water tap, breakfast bar, and stainless steel appliances including a gas range. Pine Mountain Airport (E45) features a 3,624ft runway, 2,930-foot elevation, along with a 100LL fuel dock and transient parking. Residents enjoy an array of amenities including an Equestrian Center, an 18-hole golf course, tennis and pickleball courts, an archery and firing range, a clubhouse with a community pool, and a restaurant.
Contact an agent
Home facts
- Year built:2003
- Listing ID #:ML82023468
- Added:572 day(s) ago
- Updated:November 23, 2025 at 08:21 AM
Rooms and interior
- Bedrooms:3
- Total bathrooms:2
- Full bathrooms:2
- Living area:1,695 sq. ft.
Heating and cooling
- Cooling:Central Air
- Heating:Forced Air
Structure and exterior
- Roof:Composition Shingles, Rolled/Hot Mop
- Year built:2003
- Building area:1,695 sq. ft.
- Lot area:0.72 Acres
Utilities
- Water:Public
Finances and disclosures
- Price:$935,000
- Price per sq. ft.:$551.62
New listings near 20944 Woodside Way
- New
 $5,000Active0.33 Acres
$5,000Active0.33 Acres19703 Cottonwood St, Groveland, CA 95321
MLS# 41118065Listed by: PINE MTN LAKE REALTY - New
 $393,000Active3 beds 2 baths1,780 sq. ft.
$393,000Active3 beds 2 baths1,780 sq. ft.11979 Myer Ct, Groveland, CA 95321
MLS# 41117652Listed by: YOSEMITE REGION REAL ESTATE - New
 $70,000Active0.28 Acres
$70,000Active0.28 AcresAddress Withheld By Seller, Groveland, CA 95321
MLS# 41117239Listed by: PAUL S. BUNT, REAL ESTATE  $399,900Active3 beds 2 baths1,501 sq. ft.
$399,900Active3 beds 2 baths1,501 sq. ft.19621 Cottonwood St, Groveland, CA 95321
MLS# 41117133Listed by: PINE MTN LAKE REALTY $309,000Active2 beds 2 baths1,508 sq. ft.
$309,000Active2 beds 2 baths1,508 sq. ft.20386 Pine Mountain Dr., Groveland, CA 95321
MLS# 41116946Listed by: PAUL S. BUNT, REAL ESTATE $525,000Pending4 beds 3 baths3,057 sq. ft.
$525,000Pending4 beds 3 baths3,057 sq. ft.20634 Nob Hill Cir, Groveland, CA 95321
MLS# 41116899Listed by: YOSEMITE REGION REAL ESTATE $49,000Active0.22 Acres
$49,000Active0.22 AcresU5LOT8 Sean Patrick, Groveland, CA 95321
MLS# 41115934Listed by: PINE MTN LAKE REALTY $417,000Active3 beds 2 baths1,304 sq. ft.
$417,000Active3 beds 2 baths1,304 sq. ft.20807 Mckinley Way, Groveland, CA 95321
MLS# 41115813Listed by: KW SIERRA FOOTHILLS $550,000Active120 Acres
$550,000Active120 Acres1000 2nd Garrote Ridge Road, Groveland, CA 95321
MLS# 41115748Listed by: ALL SEASONS REALTY $550,000Active120 Acres
$550,000Active120 Acres1000 2nd Garrote Ridge Road, Groveland, CA 95321
MLS# 41115748Listed by: ALL SEASONS REALTY
