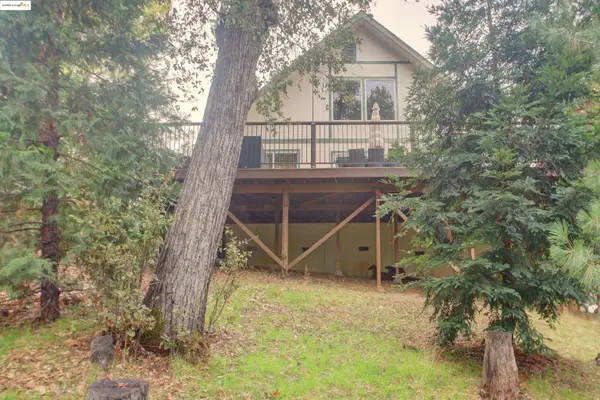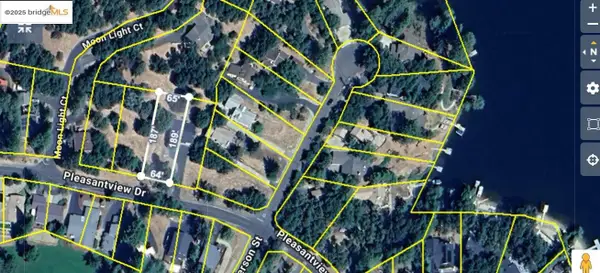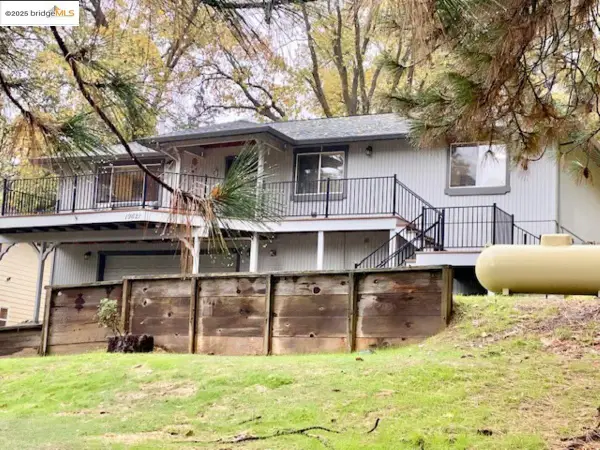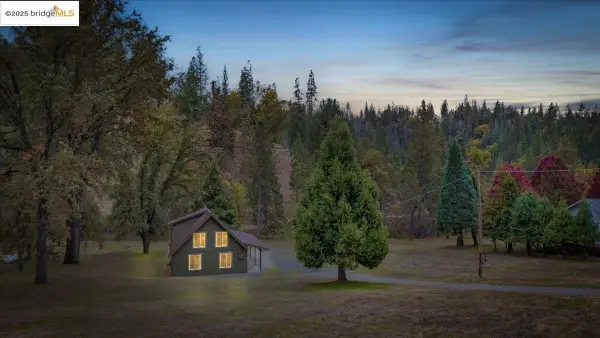22715 Hells Hollow Road, Groveland, CA 95321
Local realty services provided by:Better Homes and Gardens Real Estate Royal & Associates
Listed by: eleda carlson
Office: pine mtn lake realty
MLS#:41113154
Source:CAMAXMLS
Price summary
- Price:$1,299,000
- Price per sq. ft.:$462.77
About this home
Exquisite Custom Ranch-style Home Near Yosemite National Park Nestled on 61+ acres of forest & meadows, this luxurious 2807 sq ft home offers a perfect blend of elegance & comfort. Built by a top contractor and master craftsman, it features 3 spacious bedrooms & 2 baths. The home boasts an open great room with 20-foot wood & beam ceilings & forest views. The gourmet chef’s kitchen is equipped with granite countertops & upgraded appliances; the dining area features hand-made leaded glass cabinet doors. Locally sourced & milled ponderosa & sugar pine cabinets, floors, and custom moldings add natural warmth. The primary suite provides a serene retreat with vaulted ceilings & views of the forest.The en-suite bath offers a large dual shower, soaking tub, and radiant-heated flooring. Doors from the living area & primary suite open onto a 2200 sq ft multi-level deck, perfect for entertaining or simply enjoying the tranquil surroundings. The property includes a detached 1100 sq ft 3-bay garage/shop + a caretaker’s cottage with its own well & garage. For stargazers, a knoll on the property offers breathtaking night skies free from city lights. The main house & garage/shop are wired to a generator, offering uninterrupted power at all times. The perfect balance of seclusion & accessibility.
Contact an agent
Home facts
- Year built:1991
- Listing ID #:41113154
- Added:57 day(s) ago
- Updated:November 26, 2025 at 03:02 PM
Rooms and interior
- Bedrooms:3
- Total bathrooms:2
- Full bathrooms:2
- Living area:2,807 sq. ft.
Heating and cooling
- Cooling:Ceiling Fan(s), Evaporative Cooling, Whole House Fan
- Heating:Central, Hot Water, Propane, Radiant, Wood Stove, Zoned
Structure and exterior
- Roof:Metal
- Year built:1991
- Building area:2,807 sq. ft.
- Lot area:61.87 Acres
Utilities
- Water:Domestic Well With Pump, Storage Tank, Well
Finances and disclosures
- Price:$1,299,000
- Price per sq. ft.:$462.77
New listings near 22715 Hells Hollow Road
- New
 $325,000Active3 beds 2 baths1,400 sq. ft.
$325,000Active3 beds 2 baths1,400 sq. ft.12908 Green Valley Cr, Groveland, CA 95321
MLS# 41118121Listed by: KNOTH PROPERTIES - New
 $335,000Active3 beds 2 baths1,440 sq. ft.
$335,000Active3 beds 2 baths1,440 sq. ft.20706 Nonpareil Way, Groveland, CA 95321
MLS# 41118094Listed by: YOSEMITE REGION REAL ESTATE - New
 $5,000Active0.33 Acres
$5,000Active0.33 Acres19703 Cottonwood St, Groveland, CA 95321
MLS# 41118065Listed by: PINE MTN LAKE REALTY - New
 $393,000Active3 beds 2 baths1,780 sq. ft.
$393,000Active3 beds 2 baths1,780 sq. ft.11979 Myer Ct, Groveland, CA 95321
MLS# 41117652Listed by: YOSEMITE REGION REAL ESTATE  $70,000Active0.28 Acres
$70,000Active0.28 AcresAddress Withheld By Seller, Groveland, CA 95321
MLS# 41117239Listed by: PAUL S. BUNT, REAL ESTATE $399,900Active3 beds 2 baths1,501 sq. ft.
$399,900Active3 beds 2 baths1,501 sq. ft.19621 Cottonwood St, Groveland, CA 95321
MLS# 41117133Listed by: PINE MTN LAKE REALTY $309,000Active2 beds 2 baths1,508 sq. ft.
$309,000Active2 beds 2 baths1,508 sq. ft.20386 Pine Mountain Dr., Groveland, CA 95321
MLS# 41116946Listed by: PAUL S. BUNT, REAL ESTATE $525,000Pending4 beds 3 baths3,057 sq. ft.
$525,000Pending4 beds 3 baths3,057 sq. ft.20634 Nob Hill Cir, Groveland, CA 95321
MLS# 41116899Listed by: YOSEMITE REGION REAL ESTATE $49,000Active0.22 Acres
$49,000Active0.22 AcresU5LOT8 Sean Patrick, Groveland, CA 95321
MLS# 41115934Listed by: PINE MTN LAKE REALTY $417,000Active3 beds 2 baths1,304 sq. ft.
$417,000Active3 beds 2 baths1,304 sq. ft.20807 Mckinley Way, Groveland, CA 95321
MLS# 41115813Listed by: KW SIERRA FOOTHILLS
