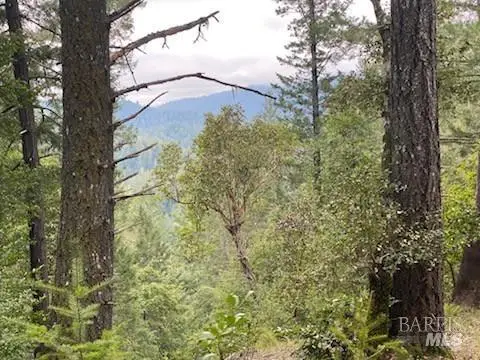14595 Drake Road, Guerneville, CA 95446
Local realty services provided by:Better Homes and Gardens Real Estate Reliance Partners
14595 Drake Road,Guerneville, CA 95446
$388,000
- 3 Beds
- 2 Baths
- 1,120 sq. ft.
- Multi-family
- Pending
Listed by: katie a tostanoski, kevin birmingham
Office: park north real estate
MLS#:325087075
Source:CABCREIS
Price summary
- Price:$388,000
- Price per sq. ft.:$346.43
About this home
Nestled in the redwood trees you will find two vintage 1960's cabins on one lot. Situated in a calm and peaceful section of Guerneville with low traffic, minimal noise and a short walk to the Russian River. This idyllic location looks onto nearby vineyards and has tree covered hills in the distance. The front cottage is a 2bd/1ba home with high ceilings, an open living room w/ fireplace, u-shaped kitchen and both a front and rear deck. Completing this building is a large storage room that could add expansion potential. The cozy rear cottage has a deck with a built-in bench, living room with fireplace, a bedroom & full bath, and a single wall kitchen. Downtown Guerneville is less than 10 minutes by car where you will find quaint shops and local eateries. This property offers a tremendous opportunity whether you are looking for a getaway with additional income, a solid investment property or a family compound. Don't miss your chance to create your perfect retreat in the redwoods!
Contact an agent
Home facts
- Year built:1965
- Listing ID #:325087075
- Added:50 day(s) ago
- Updated:November 23, 2025 at 08:53 AM
Rooms and interior
- Bedrooms:3
- Total bathrooms:2
- Full bathrooms:2
- Living area:1,120 sq. ft.
Heating and cooling
- Cooling:Ceiling Fan(s)
- Heating:Wall Furnace
Structure and exterior
- Year built:1965
- Building area:1,120 sq. ft.
- Lot area:0.23 Acres
Utilities
- Water:Water District
- Sewer:Public Sewer
Finances and disclosures
- Price:$388,000
- Price per sq. ft.:$346.43
New listings near 14595 Drake Road
 $995,000Pending3 beds 2 baths3,588 sq. ft.
$995,000Pending3 beds 2 baths3,588 sq. ft.21540 Siri Road, Guerneville, CA 95446
MLS# 325066574Listed by: MAKRAS REAL ESTATE $175,000Active9.11 Acres
$175,000Active9.11 Acres19800 Old Cazadero Road, Guerneville, CA 95446
MLS# 325010884Listed by: DOMBROSKI REALTY $23,500Active0 Acres
$23,500Active0 Acres18176 Hwy 116, Guerneville, CA 95446
MLS# PI24006191Listed by: DAVID NORWOOD CENTRAL COAST REAL ESTATE
