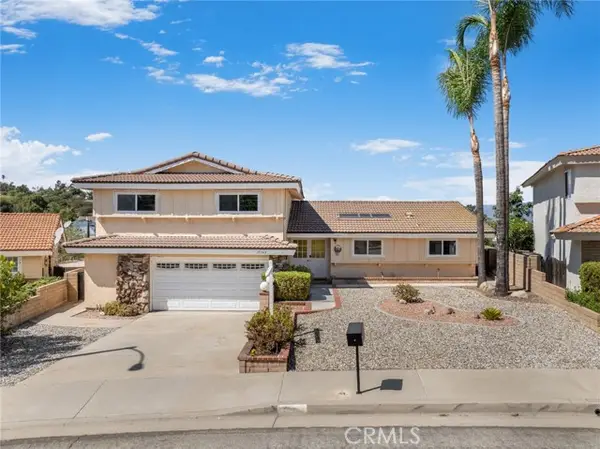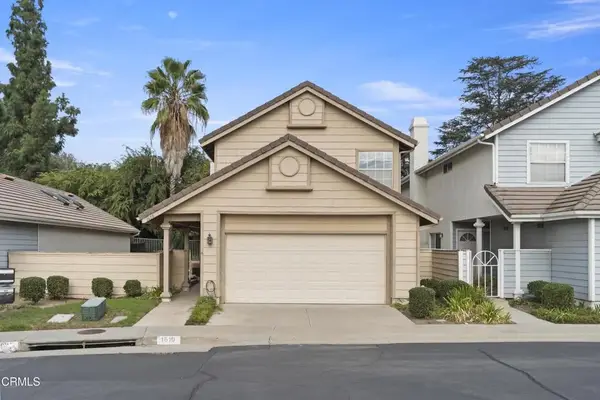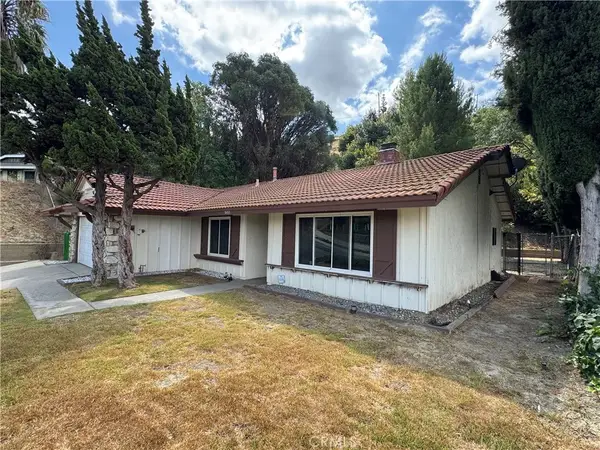1251 Jurupa Drive, Hacienda Heights, CA 91745
Local realty services provided by:Better Homes and Gardens Real Estate Clarity
Listed by:cesi pagano
Office:keller williams realty
MLS#:OC25147576
Source:San Diego MLS via CRMLS
Price summary
- Price:$1,199,990
- Price per sq. ft.:$520.15
- Monthly HOA dues:$114
About this home
Stunning New Construction Home in Hacienda Heights! Welcome to your dream home in the heart of Hacienda Heights, a sought-after community known for its excellent schools, vibrant local dining, and convenient access to parks, shopping, and major freeways. Nestled in a brand-new development, this gorgeous two-story home offers modern elegance, high-end finishes, and a thoughtfully designed floor plan that perfectly blends comfort and style. Spanning 2,307 square feet, this spacious residence features 3 bedrooms, 2.5 bathrooms, a versatile loft, and a 2-car garage. As you step inside, you will be greeted by an open-concept living space that seamlessly flows into the gourmet kitchen, complete with top-of-the-line Cafe Series appliances, sleek quartz counter-tops, and stylish shaker cabinets are a true delight. Upstairs, the generous loft provides the perfect space for a home office, playroom, or additional lounge area. The primary suite is a true retreat, offering ample space, a spa-like en-suite bath, and a large walk-in closet. The secondary bedrooms are well-sized, ideal for family or guests. Designed with modern lifestyles in mind, this home boasts contemporary architecture, energy-efficient features, and premium craftsmanship throughout. Enjoy the convenience of being close to top-rated schools, recreational parks, shopping centers, and easy freeway access, making commuting a breeze. Dont miss this rare opportunity to own a brand-new home in one of Southern Californias most desirable communities! Contact us today for a private tour!
Contact an agent
Home facts
- Year built:2025
- Listing ID #:OC25147576
- Added:65 day(s) ago
- Updated:September 29, 2025 at 07:35 AM
Rooms and interior
- Bedrooms:3
- Total bathrooms:3
- Full bathrooms:2
- Half bathrooms:1
- Living area:2,307 sq. ft.
Heating and cooling
- Cooling:Central Forced Air
- Heating:Forced Air Unit
Structure and exterior
- Year built:2025
- Building area:2,307 sq. ft.
Utilities
- Water:Public
- Sewer:Public Sewer
Finances and disclosures
- Price:$1,199,990
- Price per sq. ft.:$520.15
New listings near 1251 Jurupa Drive
- New
 $225,000Active2 beds 2 baths1,564 sq. ft.
$225,000Active2 beds 2 baths1,564 sq. ft.901 6th Avenue #252, Hacienda Heights, CA 91745
MLS# 25597353Listed by: THE ONE LUXURY PROPERTIES - New
 $1,099,888Active4 beds 2 baths2,217 sq. ft.
$1,099,888Active4 beds 2 baths2,217 sq. ft.15813 Lonecrest Drive, Hacienda Heights, CA 91745
MLS# OC25225019Listed by: THE NETWORK AGENCY - New
 $1,140,000Active3 beds 3 baths2,126 sq. ft.
$1,140,000Active3 beds 3 baths2,126 sq. ft.15343 Sonnet Place, Hacienda Heights, CA 91745
MLS# CRTR25175442Listed by: 168 REALTY INC. - New
 $980,000Active3 beds 2 baths1,796 sq. ft.
$980,000Active3 beds 2 baths1,796 sq. ft.15712 Los Altos, Hacienda Heights, CA 91745
MLS# CV25224915Listed by: HOMEQUEST REAL ESTATE - New
 $1,229,990Active4 beds 3 baths2,506 sq. ft.
$1,229,990Active4 beds 3 baths2,506 sq. ft.1158 Hinnen Avenue, Hacienda Heights, CA 91745
MLS# OC25222995Listed by: KELLER WILLIAMS REALTY - New
 $680,000Active3 beds 3 baths1,437 sq. ft.
$680,000Active3 beds 3 baths1,437 sq. ft.1610 Coach Place, Hacienda Heights, CA 91745
MLS# P1-24215Listed by: WETRUST REALTY - New
 $1,125,000Active4 beds 2 baths1,904 sq. ft.
$1,125,000Active4 beds 2 baths1,904 sq. ft.16647 Echo Hill Way, Hacienda Heights, CA 91745
MLS# TR25221649Listed by: GATEWAY CALIFORNIA REALTY - New
 $1,229,990Active4 beds 3 baths2,506 sq. ft.
$1,229,990Active4 beds 3 baths2,506 sq. ft.1158 Hinnen Avenue, Hacienda Heights, CA 91745
MLS# OC25222995Listed by: KELLER WILLIAMS REALTY  $750,000Pending3 beds 2 baths1,400 sq. ft.
$750,000Pending3 beds 2 baths1,400 sq. ft.2137 Durazno Drive, Hacienda Heights, CA 91745
MLS# IV25220548Listed by: FORMATIC PROPERTY MANAGEMENT $750,000Pending3 beds 2 baths1,400 sq. ft.
$750,000Pending3 beds 2 baths1,400 sq. ft.2137 Durazno Drive, Hacienda Heights, CA 91745
MLS# IV25220548Listed by: FORMATIC PROPERTY MANAGEMENT
