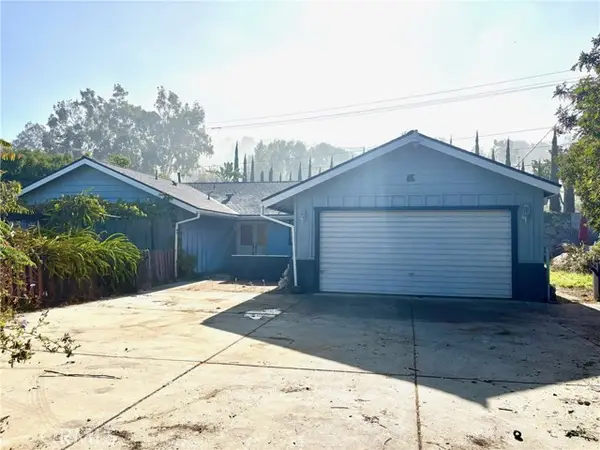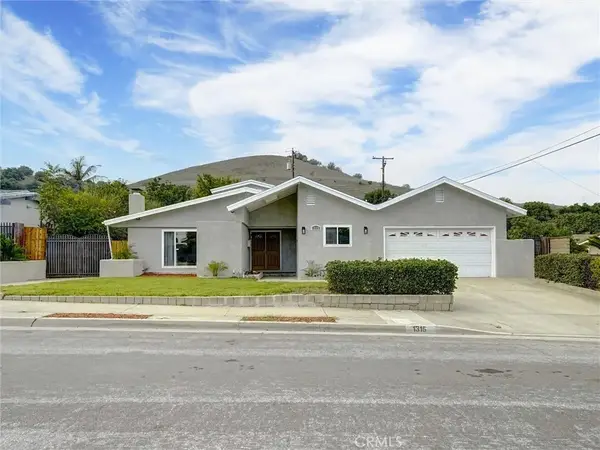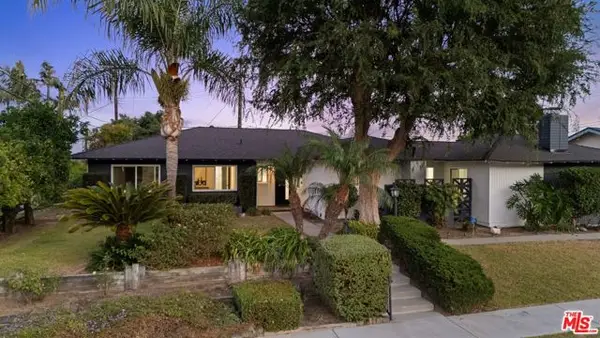14757 Rockhill Drive, Hacienda Heights, CA 91745
Local realty services provided by:Better Homes and Gardens Real Estate Royal & Associates
14757 Rockhill Drive,Hacienda Heights, CA 91745
$1,799,900
- 4 Beds
- 4 Baths
- 2,727 sq. ft.
- Single family
- Pending
Listed by: anthony de la vara jr.
Office: keller williams oc coastal
MLS#:CRTR25130812
Source:CA_BRIDGEMLS
Price summary
- Price:$1,799,900
- Price per sq. ft.:$660.03
About this home
Experience Resort-Style Living in this Move-In Ready Luxury Estate with Breathtaking Panoramic Views in Prestigious Turnbull Canyon! Step into your private hillside retreat nestled in the sought-after Hacienda Heights neighborhood, where every detail reflects the elegance and comfort of a five-star hotel. This fully remodeled 2,727 sq ft home blends sophisticated style with seamless indoor-outdoor living, all set against stunning, unobstructed views of rolling hills, twinkling city lights, and majestic mountains. Enter through a dramatic 20'x8' California bifold glass door, where natural light floods the open-concept space, creating an inviting, airy ambiance. The home's sleek commercial-grade luxury vinyl tile flooring-featured in high-traffic stadiums-ensures durability and elegance throughout. The expansive living area, centered around a striking 60†fireplace wrapped in Italian Calacatta marble, boasts soaring ceilings and recessed lighting, perfect for both grand entertaining and cozy evenings. The chef's kitchen features top-of-the-line appliances and finishes, delivering both beauty and performance worthy of a luxury estate. It includes a Subzero refrigerator, 5-burner F.lli Bertazzoni stove, Viking cooktop with built-in wok grill, Wolf oven, LG Smart Inverter microwave,
Contact an agent
Home facts
- Year built:1958
- Listing ID #:CRTR25130812
- Added:154 day(s) ago
- Updated:November 13, 2025 at 09:37 AM
Rooms and interior
- Bedrooms:4
- Total bathrooms:4
- Full bathrooms:4
- Living area:2,727 sq. ft.
Heating and cooling
- Cooling:Ceiling Fan(s), Central Air
- Heating:Central
Structure and exterior
- Year built:1958
- Building area:2,727 sq. ft.
- Lot area:1.1 Acres
Utilities
- Water:Storage Tank
Finances and disclosures
- Price:$1,799,900
- Price per sq. ft.:$660.03
New listings near 14757 Rockhill Drive
- New
 $1,068,888Active3 beds 2 baths1,753 sq. ft.
$1,068,888Active3 beds 2 baths1,753 sq. ft.1315 Ameluxen, Hacienda Heights, CA 91745
MLS# CRTR25254429Listed by: MONARCH REAL ESTATE SERVICES - New
 $855,000Active4 beds 2 baths1,420 sq. ft.
$855,000Active4 beds 2 baths1,420 sq. ft.1262 Anders Avenue, Hacienda Heights, CA 91745
MLS# OC25255876Listed by: COLDWELL BANKER REALTY - New
 $855,000Active4 beds 2 baths1,420 sq. ft.
$855,000Active4 beds 2 baths1,420 sq. ft.1262 Anders Avenue, Hacienda Heights, CA 91745
MLS# OC25255876Listed by: COLDWELL BANKER REALTY - New
 $899,999Active4 beds 2 baths1,790 sq. ft.
$899,999Active4 beds 2 baths1,790 sq. ft.2916 Sisal Place, Hacienda Heights, CA 91745
MLS# CRTR25256086Listed by: EXP REALTY OF CALIFORNIA INC - Open Sat, 11:30am to 3pmNew
 $1,068,888Active3 beds 2 baths1,753 sq. ft.
$1,068,888Active3 beds 2 baths1,753 sq. ft.1315 Ameluxen, Hacienda Heights, CA 91745
MLS# TR25254429Listed by: MONARCH REAL ESTATE SERVICES - New
 $899,888Active4 beds 2 baths1,700 sq. ft.
$899,888Active4 beds 2 baths1,700 sq. ft.2036 Richdale Avenue, Hacienda Heights, CA 91745
MLS# CRCV25254649Listed by: OMEGA REAL ESTATE - New
 $2,339,990Active5 beds 5 baths4,286 sq. ft.
$2,339,990Active5 beds 5 baths4,286 sq. ft.15461 La Subida Drive, Hacienda Heights, CA 91745
MLS# CROC25254383Listed by: KELLER WILLIAMS REALTY - New
 $1,649,000Active3 beds 4 baths2,506 sq. ft.
$1,649,000Active3 beds 4 baths2,506 sq. ft.3076 Turnbull Canyon, Hacienda Heights, CA 91745
MLS# AR25251937Listed by: RE/MAX OMEGA - New
 $728,000Active4 beds 3 baths1,695 sq. ft.
$728,000Active4 beds 3 baths1,695 sq. ft.16323 Sierra Ridge Way, Hacienda Heights, CA 91745
MLS# CRTR25251793Listed by: REMAX 2000 REALTY - New
 $1,298,900Active5 beds 3 baths2,223 sq. ft.
$1,298,900Active5 beds 3 baths2,223 sq. ft.1314 Ameluxen Avenue, Hacienda Heights, CA 91745
MLS# CL25614921Listed by: THE CORE AGENCY
