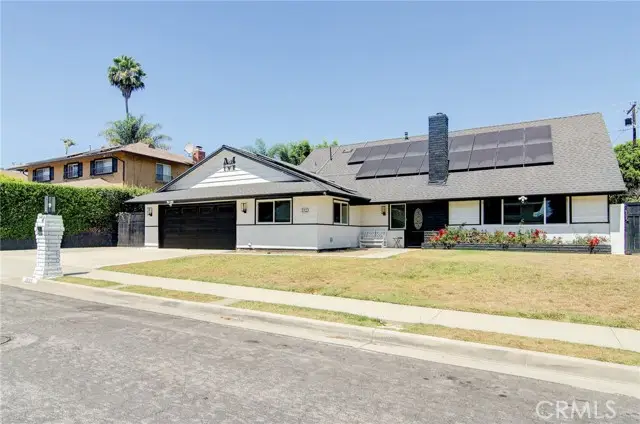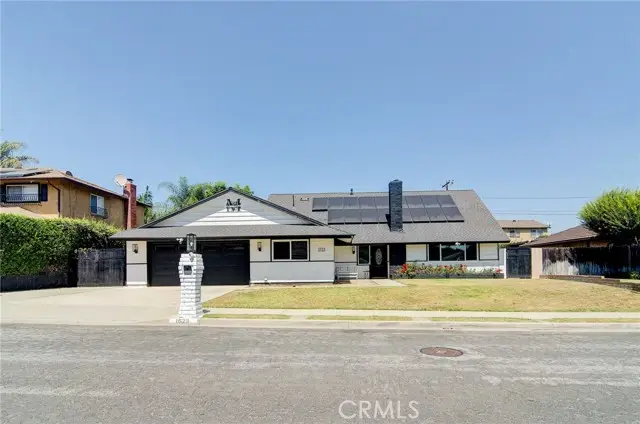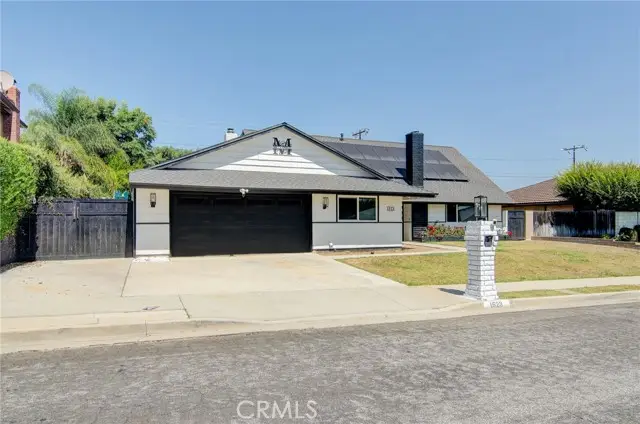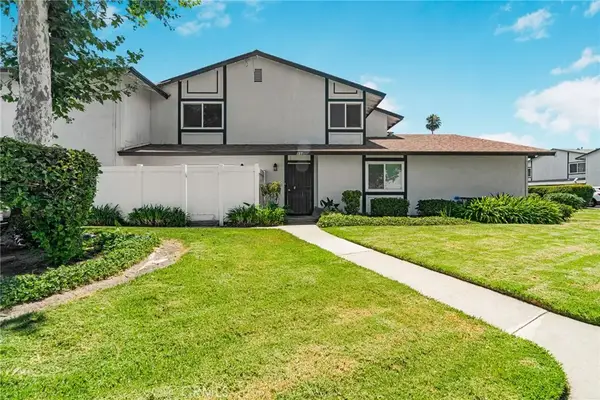1523 Finegrove Avenue, Hacienda Heights, CA 91745
Local realty services provided by:Better Homes and Gardens Real Estate Reliance Partners



1523 Finegrove Avenue,Hacienda Heights, CA 91745
$1,100,000
- 4 Beds
- 3 Baths
- 2,302 sq. ft.
- Single family
- Active
Listed by:yang kim
Office:remax tiffany real estate
MLS#:CRPW25156997
Source:CAMAXMLS
Price summary
- Price:$1,100,000
- Price per sq. ft.:$477.85
About this home
Fantastic purchase opportunity on this spacious 4 br 3 ba pool home located on an extra large lot with PAID OFF SOLAR SYSTEM. Great curb appeal, functional floor plan with 1 br 1 ba downstairs and 3 br 2 ba upstairs. Formal living room (has fireplace behind the builtin cabinet), spacious and open updated kitchen with butcher block countertops & newer cabinets, separate family room with fireplace, recessed lights throughout, 1 br downstairs currently being used as an office, bathroom with newer vanity, neutral laminate floors throughout the home, large primary bedroom upstairs, nice size bedrooms, ceiling fans, bathrooms with dual sink vanities and updated custom tile works in the tub and shower, new forced air heating and central air conditioning (within t he last 6 months), whole house fan, HUGE covered patio area in the backyard perfect for entertaining, gated pool & spa, extra large backyard for limitless possibilities, oversized 2 car garage and a newer solar system. Located in a quiet cul de sac close to schools, shopping, restaurants and freeways. Don't miss out!
Contact an agent
Home facts
- Year built:1964
- Listing Id #:CRPW25156997
- Added:31 day(s) ago
- Updated:August 14, 2025 at 05:13 PM
Rooms and interior
- Bedrooms:4
- Total bathrooms:3
- Full bathrooms:3
- Living area:2,302 sq. ft.
Heating and cooling
- Cooling:Ceiling Fan(s), Central Air
- Heating:Forced Air
Structure and exterior
- Year built:1964
- Building area:2,302 sq. ft.
- Lot area:0.22 Acres
Utilities
- Water:Public
Finances and disclosures
- Price:$1,100,000
- Price per sq. ft.:$477.85
New listings near 1523 Finegrove Avenue
- New
 $928,800Active4 beds 2 baths1,614 sq. ft.
$928,800Active4 beds 2 baths1,614 sq. ft.2124 Elderway Drive, Hacienda Heights, CA 91745
MLS# TR25183510Listed by: EXP REALTY OF CALIFORNIA INC - New
 $589,000Active2 beds 2 baths1,036 sq. ft.
$589,000Active2 beds 2 baths1,036 sq. ft.15226 Shadybend Drive #32, Hacienda Heights, CA 91745
MLS# 219133953DAListed by: BAYSIDE REAL ESTATE PARTNERS - New
 $1,311,800Active5 beds 3 baths3,080 sq. ft.
$1,311,800Active5 beds 3 baths3,080 sq. ft.1331 7th Avenue, Hacienda Heights, CA 91745
MLS# CRWS25183176Listed by: LANDMARK LENDING REALTY - New
 $590,000Active3 beds 3 baths1,187 sq. ft.
$590,000Active3 beds 3 baths1,187 sq. ft.1443 Eagle Park #187, Hacienda Heights, CA 91745
MLS# TR25179410Listed by: A + REALTY & MORTGAGE - New
 $898,800Active3 beds 2 baths1,599 sq. ft.
$898,800Active3 beds 2 baths1,599 sq. ft.15944 Lonecrest Drive, Hacienda Heights, CA 91745
MLS# CRWS25173967Listed by: RE/MAX 2000 REALTY - New
 $899,900Active4 beds 2 baths1,614 sq. ft.
$899,900Active4 beds 2 baths1,614 sq. ft.2215 Country Canyon Road, Hacienda Heights, CA 91745
MLS# CRCV25181089Listed by: ALIGN HOMES - New
 $1,199,000Active4 beds 3 baths2,736 sq. ft.
$1,199,000Active4 beds 3 baths2,736 sq. ft.14604 Blue Sky Road, Hacienda Heights, CA 91745
MLS# CRMB25181192Listed by: WEDGEWOOD HOMES REALTY - New
 $950,000Active4 beds 3 baths2,447 sq. ft.
$950,000Active4 beds 3 baths2,447 sq. ft.3438 Avocado Hill Way, Hacienda Heights, CA 91745
MLS# RS25176498Listed by: C-21 CLASSIC ESTATES - New
 $950,000Active3 beds 2 baths1,396 sq. ft.
$950,000Active3 beds 2 baths1,396 sq. ft.3005 Leticia Drive, Hacienda Heights, CA 91745
MLS# CRRS25179843Listed by: NT & ASSOCIATES, INC. - New
 $1,158,000Active4 beds 2 baths1,901 sq. ft.
$1,158,000Active4 beds 2 baths1,901 sq. ft.2240 Maywind Way, Hacienda Heights, CA 91745
MLS# CRTR25179157Listed by: CC ROYAL REALTY
