1538 Orchard Hill, Hacienda Heights, CA 91745
Local realty services provided by:Better Homes and Gardens Real Estate Royal & Associates
1538 Orchard Hill,Hacienda Heights, CA 91745
$975,000
- 4 Beds
- 2 Baths
- 1,826 sq. ft.
- Single family
- Active
Listed by: patrick kavanaugh
Office: real broker
MLS#:CRPW25265512
Source:CAMAXMLS
Price summary
- Price:$975,000
- Price per sq. ft.:$533.95
About this home
Great home in a highly sought after Hacienda Heights family neighborhood... This property has 4 bedrooms, one bedroom can be multipurpose, bedroom-office , studio etc with vaulted ceilings and french doors entry, built in storage and a window seat, in addition to having direct access the the backyard through sliding glass doors.. The kitchen has been remodeled and has all stainless steel appliances.. The living room has a fireplace with a gas starter.. This home has a 2 car attached garage with direct access into the home.. It has has a separate laundry room.This homes also has the space to add a couple additional bedrooms in the attic as a neighbor that has the same floor plan has done.. The backyard is gated and has several fruit trees.. The home is also right down the street from the highly rated, newly remodeled Wedgeworth elementary school as well as walking distance to Wilson High School and Cedarlane middle school... This is a MUST SEE!!!!
Contact an agent
Home facts
- Year built:1966
- Listing ID #:CRPW25265512
- Added:1 day(s) ago
- Updated:November 26, 2025 at 03:02 PM
Rooms and interior
- Bedrooms:4
- Total bathrooms:2
- Full bathrooms:2
- Living area:1,826 sq. ft.
Heating and cooling
- Cooling:Central Air
- Heating:Central
Structure and exterior
- Roof:Composition
- Year built:1966
- Building area:1,826 sq. ft.
- Lot area:0.14 Acres
Utilities
- Water:Public
Finances and disclosures
- Price:$975,000
- Price per sq. ft.:$533.95
New listings near 1538 Orchard Hill
- New
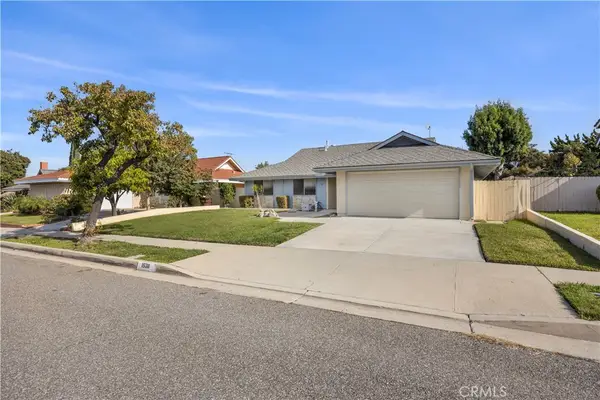 $975,000Active4 beds 2 baths1,826 sq. ft.
$975,000Active4 beds 2 baths1,826 sq. ft.1538 Orchard Hill, Hacienda Heights, CA 91745
MLS# PW25265512Listed by: REAL BROKER - New
 $1,099,777Active6 beds 4 baths2,128 sq. ft.
$1,099,777Active6 beds 4 baths2,128 sq. ft.15342 Ringer Place, Hacienda Heights, CA 91745
MLS# CRIV25263247Listed by: MONACO REALTY - New
 $799,704Active4 beds 2 baths1,080 sq. ft.
$799,704Active4 beds 2 baths1,080 sq. ft.1254 Stovall, Hacienda Heights, CA 91745
MLS# CRCV25261216Listed by: ROA CALIFORNIA INC - New
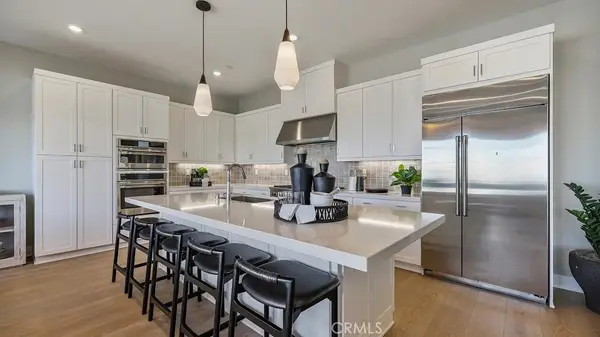 $1,182,990Active3 beds 3 baths2,307 sq. ft.
$1,182,990Active3 beds 3 baths2,307 sq. ft.1162 Hinnen Avenue, Hacienda Heights, CA 91745
MLS# OC25261684Listed by: KELLER WILLIAMS REALTY - New
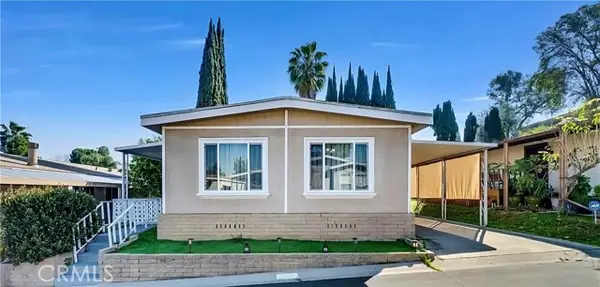 $239,888Active3 beds 2 baths1,272 sq. ft.
$239,888Active3 beds 2 baths1,272 sq. ft.901 S 6th Avenue #265, Hacienda Heights, CA 91745
MLS# CRPW25257216Listed by: REMAX CHAMPIONS  $858,888Active3 beds 2 baths1,573 sq. ft.
$858,888Active3 beds 2 baths1,573 sq. ft.1910 Pewter Ct, Hacienda Heights, CA 91745
MLS# CRWS25260264Listed by: WETRUST REALTY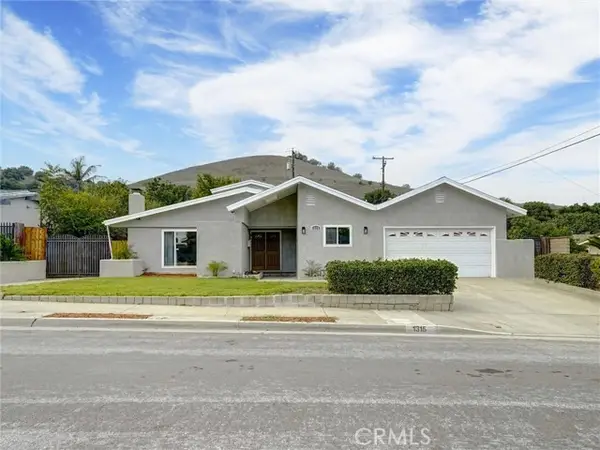 $1,068,888Active3 beds 2 baths1,753 sq. ft.
$1,068,888Active3 beds 2 baths1,753 sq. ft.1315 Ameluxen, Hacienda Heights, CA 91745
MLS# CRTR25254429Listed by: MONARCH REAL ESTATE SERVICES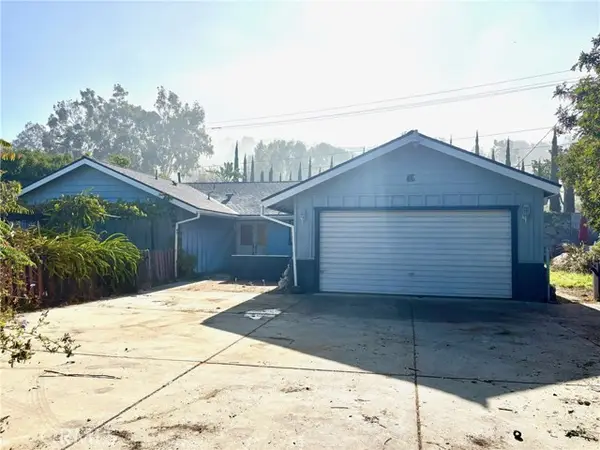 $899,999Active4 beds 2 baths1,790 sq. ft.
$899,999Active4 beds 2 baths1,790 sq. ft.2916 Sisal Place, Hacienda Heights, CA 91745
MLS# CRTR25256086Listed by: EXP REALTY OF CALIFORNIA INC- Open Sat, 2 to 4pm
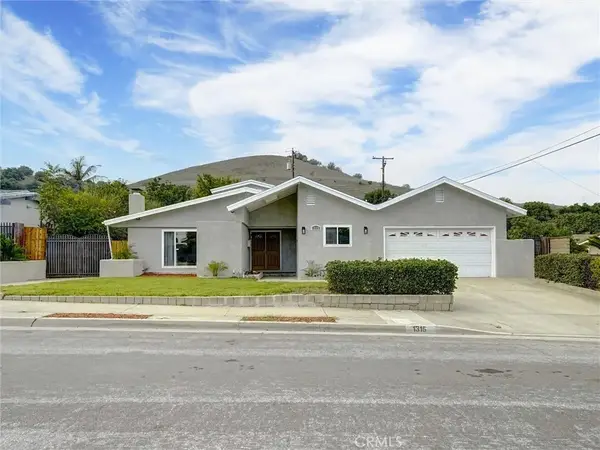 $1,068,888Active3 beds 2 baths1,753 sq. ft.
$1,068,888Active3 beds 2 baths1,753 sq. ft.1315 Ameluxen, Hacienda Heights, CA 91745
MLS# TR25254429Listed by: MONARCH REAL ESTATE SERVICES
