16060 Villa Flores Drive, Hacienda Heights, CA 91745
Local realty services provided by:Better Homes and Gardens Real Estate Reliance Partners
16060 Villa Flores Drive,Hacienda Heights, CA 91745
$1,080,000
- 4 Beds
- 2 Baths
- 2,314 sq. ft.
- Single family
- Active
Listed by: anthony de la vara jr.
Office: keller williams oc coastal
MLS#:CRTR25095090
Source:CAMAXMLS
Price summary
- Price:$1,080,000
- Price per sq. ft.:$466.72
About this home
This is a Beautiful & Spacious Home in a Prime Hacienda Heights Location! Welcome to this beautifully maintained and spacious 4-bedroom, 2-bathroom home located in one of Hacienda Heights' most desirable neighborhoods-just a short walk to the award-winning Grazide Elementary School. Offering over 2,300 square feet of comfortable living space, this home offers a comfortable and functional floorplan perfect for any family. This home features a large formal living room with a cozy fireplace. The heart of the home features an open-concept kitchen that opens to a large family room complete with a wet bar. A separate dining room is conveniently located just off the kitchen, creating an easy flow for meals and celebrations. The spacious primary suite is a true retreat with a large en-suite bathroom featuring double sinks, a dedicated vanity area, private toilet closet, and a walk-in closet. Three additional well-sized bedrooms offer flexibility for family, guests, or home office space. Enjoy the bonus enclosed patio that opens to a generous backyard-perfect for indoor-outdoor living. The yard includes mature landscaping and a fruitful orange tree. Additional features include: 2-car attached garage, Central air conditioning, Excellent floor plan, Prime location close to schools, parks, s
Contact an agent
Home facts
- Year built:1963
- Listing ID #:CRTR25095090
- Added:196 day(s) ago
- Updated:November 25, 2025 at 02:46 PM
Rooms and interior
- Bedrooms:4
- Total bathrooms:2
- Full bathrooms:2
- Living area:2,314 sq. ft.
Heating and cooling
- Cooling:Ceiling Fan(s), Central Air
- Heating:Central
Structure and exterior
- Year built:1963
- Building area:2,314 sq. ft.
- Lot area:0.23 Acres
Utilities
- Water:Public
Finances and disclosures
- Price:$1,080,000
- Price per sq. ft.:$466.72
New listings near 16060 Villa Flores Drive
- New
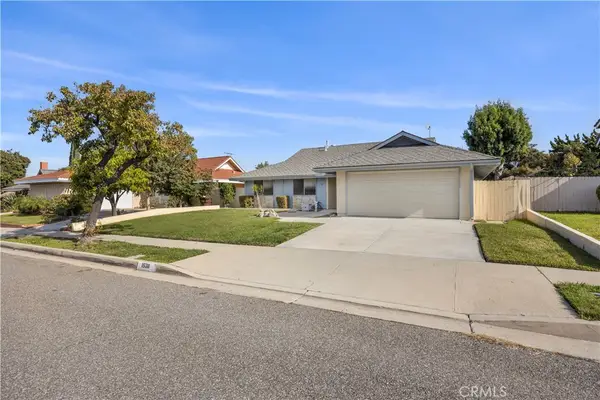 $975,000Active4 beds 2 baths1,826 sq. ft.
$975,000Active4 beds 2 baths1,826 sq. ft.1538 Orchard Hill, Hacienda Heights, CA 91745
MLS# PW25265512Listed by: REAL BROKER - New
 $1,099,777Active6 beds 4 baths2,128 sq. ft.
$1,099,777Active6 beds 4 baths2,128 sq. ft.15342 Ringer Place, Hacienda Heights, CA 91745
MLS# CRIV25263247Listed by: MONACO REALTY - New
 $799,704Active4 beds 2 baths1,080 sq. ft.
$799,704Active4 beds 2 baths1,080 sq. ft.1254 Stovall, Hacienda Heights, CA 91745
MLS# CRCV25261216Listed by: ROA CALIFORNIA INC - New
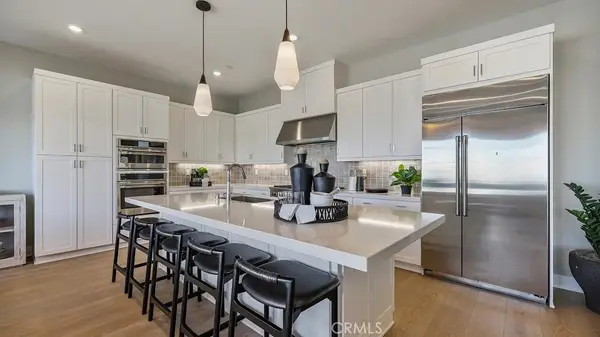 $1,182,990Active3 beds 3 baths2,307 sq. ft.
$1,182,990Active3 beds 3 baths2,307 sq. ft.1162 Hinnen Avenue, Hacienda Heights, CA 91745
MLS# OC25261684Listed by: KELLER WILLIAMS REALTY - New
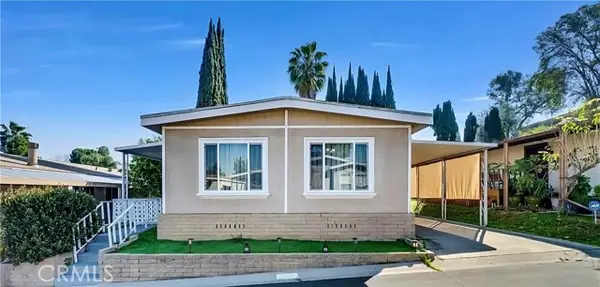 $239,888Active3 beds 2 baths1,272 sq. ft.
$239,888Active3 beds 2 baths1,272 sq. ft.901 S 6th Avenue #265, Hacienda Heights, CA 91745
MLS# CRPW25257216Listed by: REMAX CHAMPIONS  $858,888Active3 beds 2 baths1,573 sq. ft.
$858,888Active3 beds 2 baths1,573 sq. ft.1910 Pewter Ct, Hacienda Heights, CA 91745
MLS# CRWS25260264Listed by: WETRUST REALTY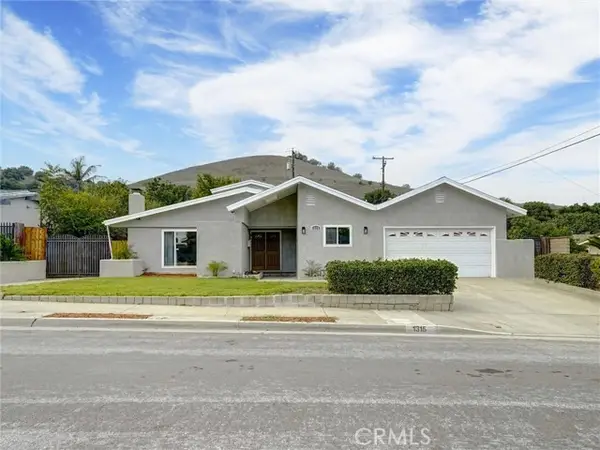 $1,068,888Active3 beds 2 baths1,753 sq. ft.
$1,068,888Active3 beds 2 baths1,753 sq. ft.1315 Ameluxen, Hacienda Heights, CA 91745
MLS# CRTR25254429Listed by: MONARCH REAL ESTATE SERVICES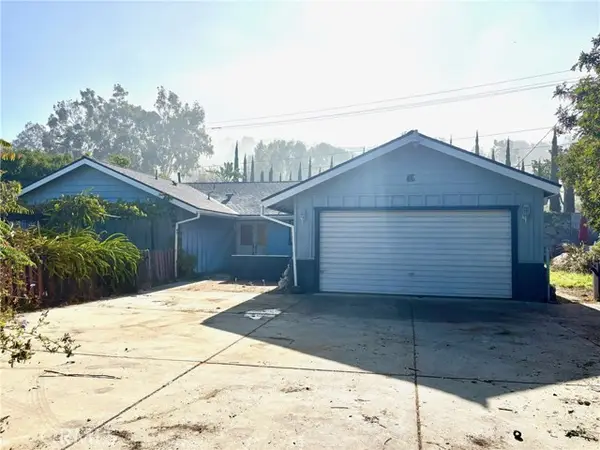 $899,999Active4 beds 2 baths1,790 sq. ft.
$899,999Active4 beds 2 baths1,790 sq. ft.2916 Sisal Place, Hacienda Heights, CA 91745
MLS# CRTR25256086Listed by: EXP REALTY OF CALIFORNIA INC- Open Sat, 2 to 4pm
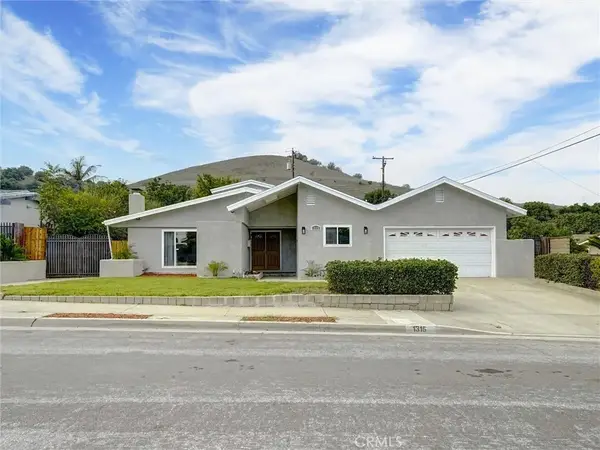 $1,068,888Active3 beds 2 baths1,753 sq. ft.
$1,068,888Active3 beds 2 baths1,753 sq. ft.1315 Ameluxen, Hacienda Heights, CA 91745
MLS# TR25254429Listed by: MONARCH REAL ESTATE SERVICES 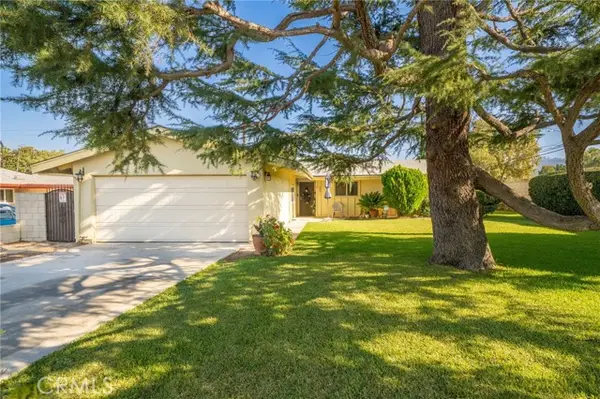 $899,888Active4 beds 2 baths1,700 sq. ft.
$899,888Active4 beds 2 baths1,700 sq. ft.2036 Richdale Avenue, Hacienda Heights, CA 91745
MLS# CRCV25254649Listed by: OMEGA REAL ESTATE
