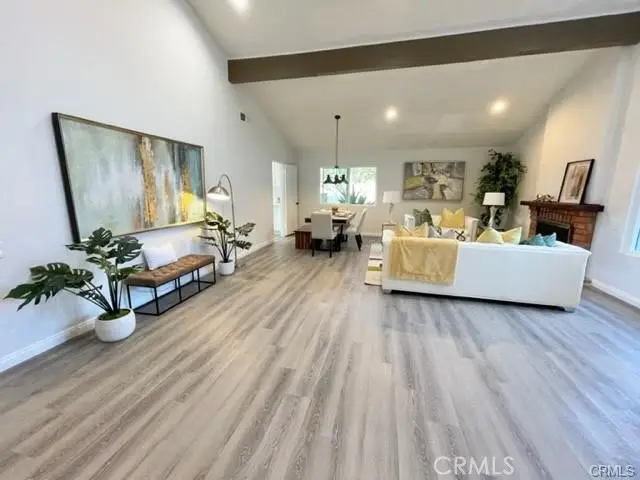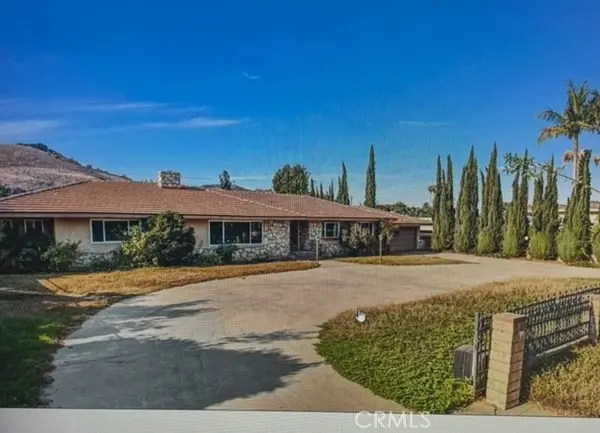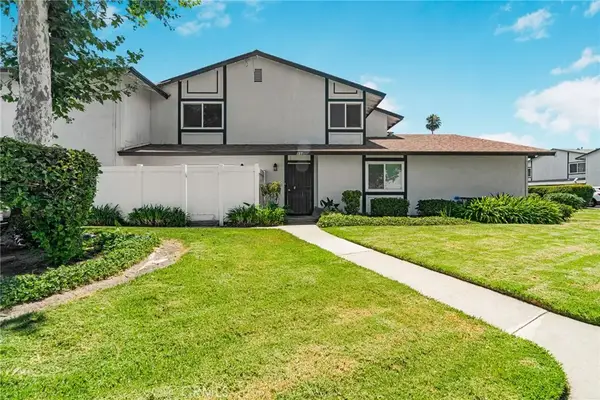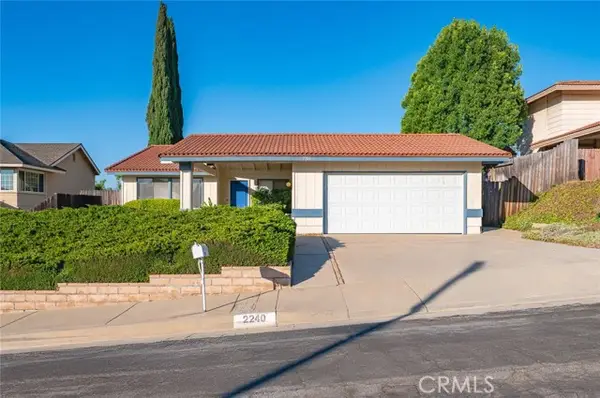16413 Abascal Drive, Hacienda Heights, CA 91745
Local realty services provided by:Better Homes and Gardens Real Estate Royal & Associates



16413 Abascal Drive,Hacienda Heights, CA 91745
$1,280,000
- 4 Beds
- 2 Baths
- 2,065 sq. ft.
- Single family
- Active
Listed by:gina ma
Office:irn realty
MLS#:CRAR25157319
Source:CAMAXMLS
Price summary
- Price:$1,280,000
- Price per sq. ft.:$619.85
About this home
With nice Relaxing mountain & some city light View!!! Desirable location in the highly desired area of Hacienda Heights! Seller put lots of Thoughts and Tasteful design on this Newly remodeled Beautiful Home! This stunning 4 bedroom 2 bathroom home offers all double sinks in both bath rooms! The inviting front entry leads into a beautiful Large Bright High Ceiling Living Room with Big High new windows, cozy fireplace and New Recessed lighting! Open Floor Plan, it's sooo Spacious, Airy and Comfortable! Enjoy the Sunny Days through many Large New Windows! Lots of Newly Charming Renovated & Upgrades: Newly installed window Shutters through the house, Some Newly Replaced Plumbing, New Floor Tile & New Vinyl Flooring throughout, Freshly Painted! Newly Upgraded Large Gourmet Kitchen, complete with New Stainless Steel Appliances, fancy Stove with Air Fryer. New Ample Cabinets & Pantries, New Fancy High End Quartz Counter-Tops, New Back Splashes, 2 New Big size Bath Rooms, New Tub, Vanities, Toilets, Mirrors, Fixture and Fitting and Tiled Bath Surrounded. The Large master bed room with 2 Large Closets & a Large sliding door overlooking the backyard and VIEW! Family Room and Breakfast area with New Recess lights, Big window and Sliding Door direct access to the Brand New Built BBQ and out
Contact an agent
Home facts
- Year built:1972
- Listing Id #:CRAR25157319
- Added:31 day(s) ago
- Updated:August 14, 2025 at 05:13 PM
Rooms and interior
- Bedrooms:4
- Total bathrooms:2
- Full bathrooms:2
- Living area:2,065 sq. ft.
Heating and cooling
- Cooling:Central Air
- Heating:Central
Structure and exterior
- Year built:1972
- Building area:2,065 sq. ft.
- Lot area:0.16 Acres
Finances and disclosures
- Price:$1,280,000
- Price per sq. ft.:$619.85
New listings near 16413 Abascal Drive
- New
 $928,800Active4 beds 2 baths1,614 sq. ft.
$928,800Active4 beds 2 baths1,614 sq. ft.2124 Elderway Drive, Hacienda Heights, CA 91745
MLS# TR25183510Listed by: EXP REALTY OF CALIFORNIA INC - New
 $589,000Active2 beds 2 baths1,036 sq. ft.
$589,000Active2 beds 2 baths1,036 sq. ft.15226 Shadybend Drive #32, Hacienda Heights, CA 91745
MLS# 219133953DAListed by: BAYSIDE REAL ESTATE PARTNERS - New
 $1,311,800Active5 beds 3 baths3,080 sq. ft.
$1,311,800Active5 beds 3 baths3,080 sq. ft.1331 7th Avenue, Hacienda Heights, CA 91745
MLS# WS25183176Listed by: LANDMARK LENDING REALTY - New
 $590,000Active3 beds 3 baths1,187 sq. ft.
$590,000Active3 beds 3 baths1,187 sq. ft.1443 Eagle Park #187, Hacienda Heights, CA 91745
MLS# TR25179410Listed by: A + REALTY & MORTGAGE - New
 $898,800Active3 beds 2 baths1,599 sq. ft.
$898,800Active3 beds 2 baths1,599 sq. ft.15944 Lonecrest Drive, Hacienda Heights, CA 91745
MLS# WS25173967Listed by: RE/MAX 2000 REALTY - New
 $899,900Active4 beds 2 baths1,614 sq. ft.
$899,900Active4 beds 2 baths1,614 sq. ft.2215 Country Canyon Road, Hacienda Heights, CA 91745
MLS# CRCV25181089Listed by: ALIGN HOMES - New
 $1,199,000Active4 beds 3 baths2,736 sq. ft.
$1,199,000Active4 beds 3 baths2,736 sq. ft.14604 Blue Sky Road, Hacienda Heights, CA 91745
MLS# CRMB25181192Listed by: WEDGEWOOD HOMES REALTY - New
 $950,000Active4 beds 3 baths2,447 sq. ft.
$950,000Active4 beds 3 baths2,447 sq. ft.3438 Avocado Hill Way, Hacienda Heights, CA 91745
MLS# RS25176498Listed by: C-21 CLASSIC ESTATES - New
 $950,000Active3 beds 2 baths1,396 sq. ft.
$950,000Active3 beds 2 baths1,396 sq. ft.3005 Leticia Drive, Hacienda Heights, CA 91745
MLS# CRRS25179843Listed by: NT & ASSOCIATES, INC. - New
 $1,158,000Active4 beds 2 baths1,901 sq. ft.
$1,158,000Active4 beds 2 baths1,901 sq. ft.2240 Maywind Way, Hacienda Heights, CA 91745
MLS# TR25179157Listed by: CC ROYAL REALTY
