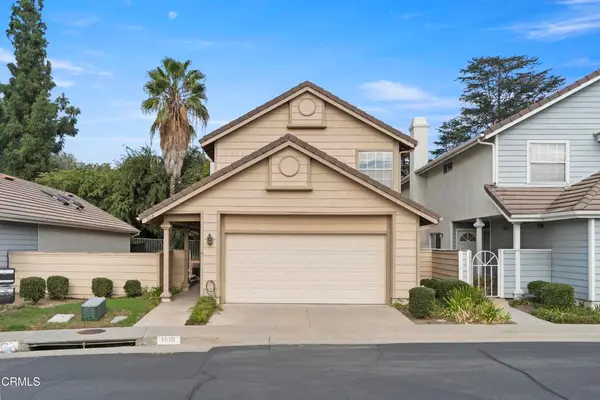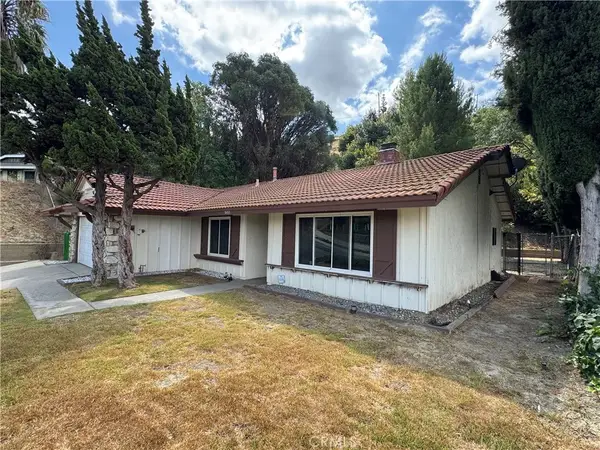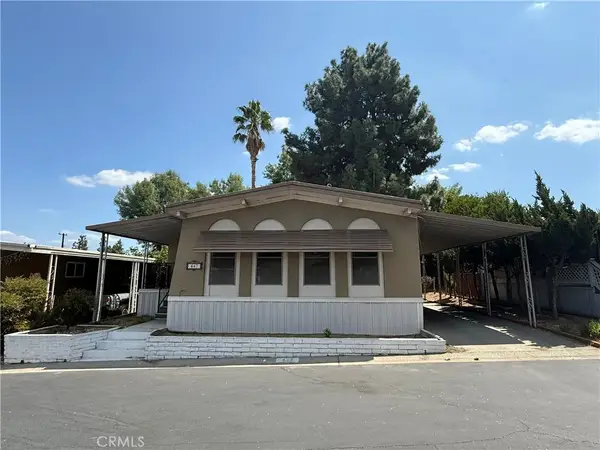1812 Pritchard Way, Hacienda Heights, CA 91745
Local realty services provided by:Better Homes and Gardens Real Estate Reliance Partners
1812 Pritchard Way,Hacienda Heights, CA 91745
$579,000
- 3 Beds
- 2 Baths
- 1,084 sq. ft.
- Condominium
- Active
Listed by:mary oh
Office:t.n.g. real estate consultants
MLS#:CRPW25166143
Source:CAMAXMLS
Price summary
- Price:$579,000
- Price per sq. ft.:$534.13
- Monthly HOA dues:$264
About this home
Welcome to this charming upper-level 3-bedroom, 2-bathroom condo in the peaceful and well-maintained Countrywood Village East community. With no neighbors above and below, this home offers a sense of privacy and comfort. Inside, you'll find a functional layout with great natural light, a seamless flow from the living area to the dining space, and a spacious front balcony perfect for relaxing or entertaining. The primary bedroom includes an en-suite bathroom and a walk-in closet, and the home is outfitted with central heating and air to keep you comfortable year-round. The two-car side-by-side garage located beneath the unit provides secure parking and additional storage space. The community amenities include a pool, trash service, and well-kept greenbelt areas. Located just minutes from Schabarum Park, major grocery stores like H Mart and 99 Ranch, and highly-rated schools including Wedgeworth Elementary and Glen A. Wilson High School, this home is the perfect blend of comfort, convenience, and value.
Contact an agent
Home facts
- Year built:1979
- Listing ID #:CRPW25166143
- Added:56 day(s) ago
- Updated:September 24, 2025 at 01:39 PM
Rooms and interior
- Bedrooms:3
- Total bathrooms:2
- Full bathrooms:2
- Living area:1,084 sq. ft.
Heating and cooling
- Cooling:Central Air
- Heating:Central
Structure and exterior
- Year built:1979
- Building area:1,084 sq. ft.
- Lot area:1.1 Acres
Utilities
- Water:Public
Finances and disclosures
- Price:$579,000
- Price per sq. ft.:$534.13
New listings near 1812 Pritchard Way
- Open Sat, 11am to 3pmNew
 $1,099,888Active4 beds 2 baths2,217 sq. ft.
$1,099,888Active4 beds 2 baths2,217 sq. ft.15813 Lonecrest Drive, Hacienda Heights, CA 91745
MLS# OC25225019Listed by: THE NETWORK AGENCY - Open Sat, 1 to 4pmNew
 $1,140,000Active3 beds 3 baths2,126 sq. ft.
$1,140,000Active3 beds 3 baths2,126 sq. ft.15343 Sonnet Place, Hacienda Heights, CA 91745
MLS# TR25175442Listed by: 168 REALTY INC. - New
 $980,000Active3 beds 2 baths1,796 sq. ft.
$980,000Active3 beds 2 baths1,796 sq. ft.15712 Los Altos, Hacienda Heights, CA 91745
MLS# CV25224915Listed by: HOMEQUEST REAL ESTATE - New
 $1,229,990Active4 beds 3 baths2,506 sq. ft.
$1,229,990Active4 beds 3 baths2,506 sq. ft.1158 Hinnen Avenue, Hacienda Heights, CA 91745
MLS# OC25222995Listed by: KELLER WILLIAMS REALTY - New
 $1,125,000Active4 beds 2 baths1,904 sq. ft.
$1,125,000Active4 beds 2 baths1,904 sq. ft.16647 Echo Hill Way, Hacienda Heights, CA 91745
MLS# TR25221649Listed by: GATEWAY CALIFORNIA REALTY - Open Sat, 2 to 4pmNew
 $680,000Active3 beds 3 baths1,437 sq. ft.
$680,000Active3 beds 3 baths1,437 sq. ft.1610 Coach Place, Hacienda Heights, CA 91745
MLS# P1-24215Listed by: WETRUST REALTY - New
 $1,229,990Active4 beds 3 baths2,506 sq. ft.
$1,229,990Active4 beds 3 baths2,506 sq. ft.1158 Hinnen Avenue, Hacienda Heights, CA 91745
MLS# OC25222995Listed by: KELLER WILLIAMS REALTY - Open Fri, 11am to 3pm
 $750,000Pending3 beds 2 baths1,400 sq. ft.
$750,000Pending3 beds 2 baths1,400 sq. ft.2137 Durazno Drive, Hacienda Heights, CA 91745
MLS# IV25220548Listed by: FORMATIC PROPERTY MANAGEMENT - Open Fri, 11am to 3pm
 $750,000Pending3 beds 2 baths1,400 sq. ft.
$750,000Pending3 beds 2 baths1,400 sq. ft.2137 Durazno Drive, Hacienda Heights, CA 91745
MLS# IV25220548Listed by: FORMATIC PROPERTY MANAGEMENT - New
 $219,900Active2 beds 2 baths1,560 sq. ft.
$219,900Active2 beds 2 baths1,560 sq. ft.901 S 6th #447, Hacienda Heights, CA 91745
MLS# OC25220401Listed by: SAMUEL SU, BROKER
