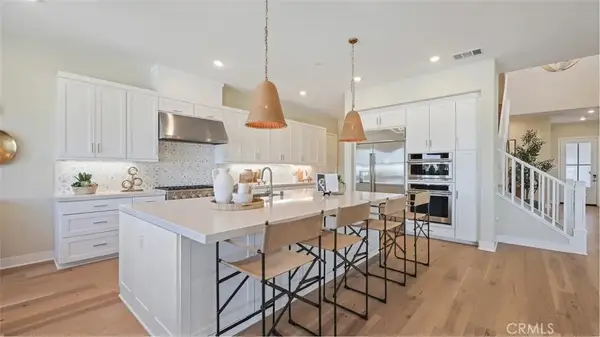2122 Marblecrest, Hacienda Heights, CA 91745
Local realty services provided by:Better Homes and Gardens Real Estate Royal & Associates
2122 Marblecrest,Hacienda Heights, CA 91745
$980,000
- 4 Beds
- 2 Baths
- 1,742 sq. ft.
- Single family
- Active
Listed by:angela situ
Office:pinnacle real estate group
MLS#:CRAR25229366
Source:CAMAXMLS
Price summary
- Price:$980,000
- Price per sq. ft.:$562.57
About this home
Welcome to this beautifully remodeled home, nestled in the highly sought-after city of Hacienda Heights. As you step inside, you are greeted by a spacious and bright interior featuring elegant vaulted high ceilings. The entire home has been meticulously updated with brand new cabinetry, flooring, and bathrooms, offering a modern and move-in-ready living experience. The generous master suite boasts a custom-designed walk-in closet, providing ample storage and style. Step outside to your perfectly sized backyard, where you can relax and enjoy serene views of the surrounding landscape. Living here means ultimate convenience. You are just minutes away from the popular 168 Market, a variety of restaurants, and local parks. Furthermore, the home is zoned for the top-rated 9/10 Glen Wilson High School, making it an ideal choice for families. Don't miss this opportunity to own a gorgeous home in a prime location!
Contact an agent
Home facts
- Year built:1977
- Listing ID #:CRAR25229366
- Added:5 day(s) ago
- Updated:October 07, 2025 at 06:57 PM
Rooms and interior
- Bedrooms:4
- Total bathrooms:2
- Full bathrooms:2
- Living area:1,742 sq. ft.
Heating and cooling
- Cooling:Central Air
- Heating:Central
Structure and exterior
- Year built:1977
- Building area:1,742 sq. ft.
- Lot area:0.17 Acres
Utilities
- Water:Public
Finances and disclosures
- Price:$980,000
- Price per sq. ft.:$562.57
New listings near 2122 Marblecrest
- New
 $818,000Active3 beds 2 baths1,560 sq. ft.
$818,000Active3 beds 2 baths1,560 sq. ft.14858 Gale Avenue, Hacienda Heights, CA 91745
MLS# WS25233575Listed by: PARTNER REAL ESTATE - New
 $689,800Active3 beds 2 baths1,010 sq. ft.
$689,800Active3 beds 2 baths1,010 sq. ft.1261 Falstone, Hacienda Heights, CA 91745
MLS# HD25227501Listed by: REAL BROKERAGE TECHNOLOGIES - New
 $525,000Active2 beds 2 baths954 sq. ft.
$525,000Active2 beds 2 baths954 sq. ft.1414 Countrywood Avenue #91, Hacienda Heights, CA 91745
MLS# WS25232446Listed by: PINNACLE REAL ESTATE GROUP - New
 $910,000Active3 beds 2 baths1,137 sq. ft.
$910,000Active3 beds 2 baths1,137 sq. ft.1432 Olympus Avenue, Hacienda Heights, CA 91745
MLS# DW25231898Listed by: CENTURY 21 ALLSTARS  $1,979,990Pending5 beds 6 baths4,623 sq. ft.
$1,979,990Pending5 beds 6 baths4,623 sq. ft.2521 Mountainview Court, Hacienda Heights, CA 91745
MLS# OC25231051Listed by: KELLER WILLIAMS REALTY- New
 $499,999Active2 beds 3 baths1,129 sq. ft.
$499,999Active2 beds 3 baths1,129 sq. ft.2300 S Hacienda Blvd #D11, Hacienda Heights, CA 91745
MLS# TR25229500Listed by: EXP OF GREATER LOS ANGELES - New
 $925,000Active4 beds 2 baths1,614 sq. ft.
$925,000Active4 beds 2 baths1,614 sq. ft.2021 Elderway Drive, Hacienda Heights, CA 91745
MLS# SR25228414Listed by: BERKSHIRE HATHAWAY HOMESERVICES CREST REAL ESTATE - New
 $453,888Active2 beds 1 baths806 sq. ft.
$453,888Active2 beds 1 baths806 sq. ft.17070 Colima #284, Hacienda Heights, CA 91745
MLS# WS25230437Listed by: RE/MAX 2000 REALTY - New
 $453,888Active2 beds 1 baths806 sq. ft.
$453,888Active2 beds 1 baths806 sq. ft.17070 Colima #284, Hacienda Heights, CA 91745
MLS# CRWS25230437Listed by: RE/MAX 2000 REALTY
