2008 Touraine Lane, Half Moon Bay, CA 94019
Local realty services provided by:Better Homes and Gardens Real Estate Royal & Associates
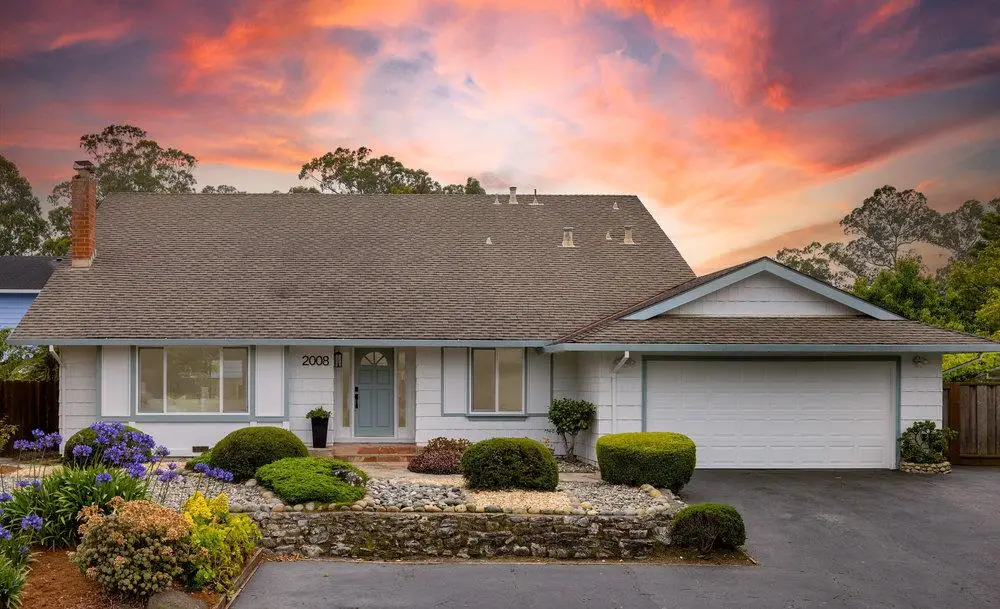
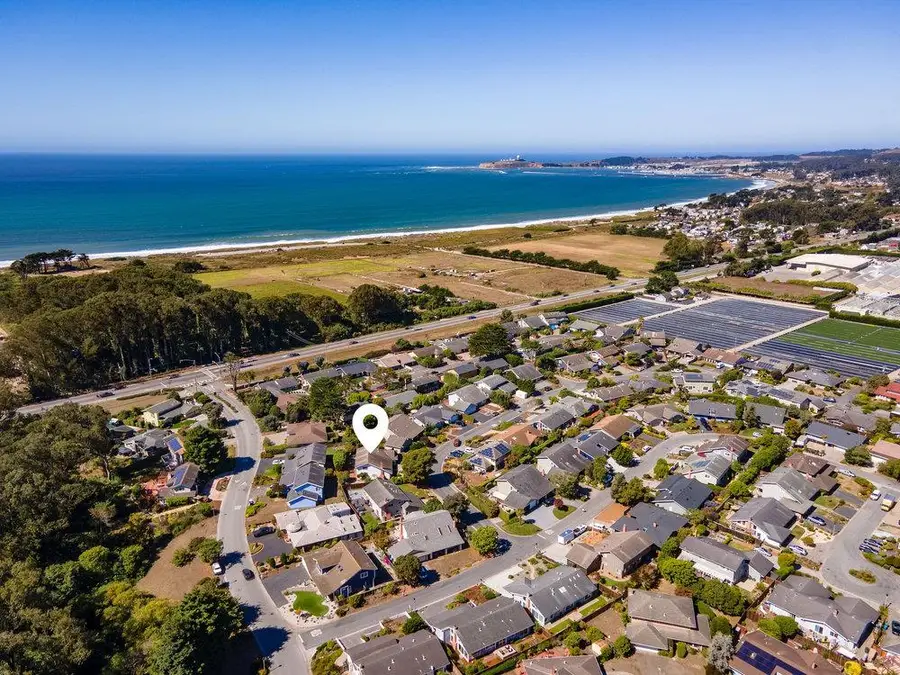
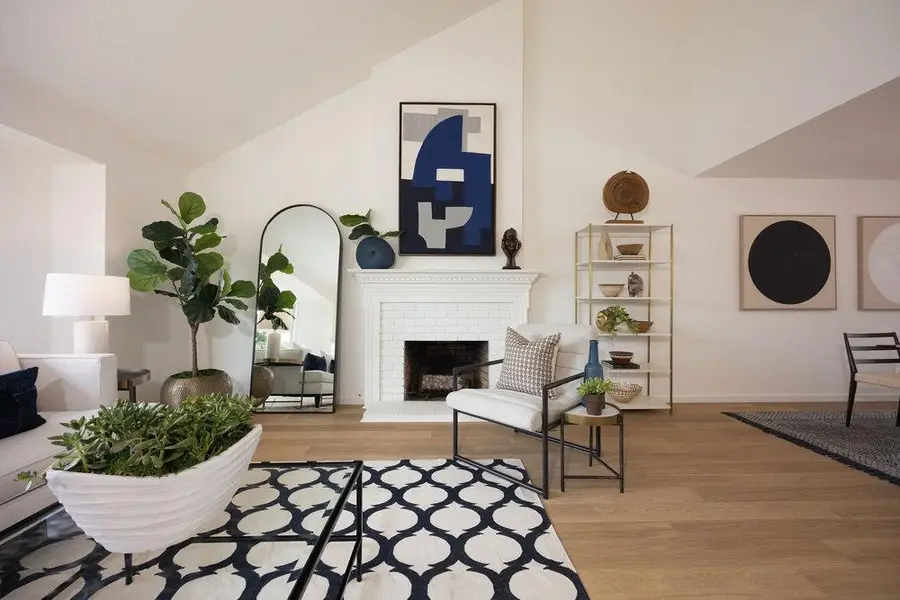
Listed by:lisa forward
Office:compass
MLS#:ML82012692
Source:CA_BRIDGEMLS
Price summary
- Price:$1,619,000
- Price per sq. ft.:$666.26
About this home
Welcome to this delightful light-filled home in sought-after Frenchman's Creek, featuring flexible and seamless indoor/outdoor spaces for the best in Coastside living and entertaining. The coveted two-story floor plan features a lower-level bedroom and full bath, ideal for extended family or a home office. The soaring vaulted ceilings and new windows illuminate the living room, and a cozy fireplace creates space for relaxing by the fire on a cool night. The garden-view kitchen is equipped with brand new stainless appliances and connects to the dining and family rooms, both opening to a colorful and curated, drought-tolerant, and exquisitely maintained outdoor retreat. The deck and patio are ideal for alfresco dining while you soak in the soft sea breezes surrounded by generations-old roses, climbing wisteria, and fruit trees. The spacious primary bedroom suite offers two sizeable closets and a roomy bath, while another large bathroom serves the other two upper level bedrooms. Offering a perfect blend of warmth and character, this ready-to-enjoy home boasts pride of ownership with thoughtful upgrades, new paint, flooring, light fixtures, and more. Located in desirable Frenchman's Creek with easy access to beaches, trails, schools, and a neighborhood park. Make it yours.
Contact an agent
Home facts
- Year built:1975
- Listing Id #:ML82012692
- Added:48 day(s) ago
- Updated:August 15, 2025 at 07:37 AM
Rooms and interior
- Bedrooms:4
- Total bathrooms:3
- Full bathrooms:3
- Living area:2,430 sq. ft.
Heating and cooling
- Heating:Forced Air
Structure and exterior
- Roof:Shingle
- Year built:1975
- Building area:2,430 sq. ft.
- Lot area:0.18 Acres
Finances and disclosures
- Price:$1,619,000
- Price per sq. ft.:$666.26
New listings near 2008 Touraine Lane
- Open Sat, 12 to 4pmNew
 $1,999,000Active3 beds 3 baths2,920 sq. ft.
$1,999,000Active3 beds 3 baths2,920 sq. ft.414 Belleville Boulevard, HALF MOON BAY, CA 94019
MLS# 82017652Listed by: KW ADVISORS - New
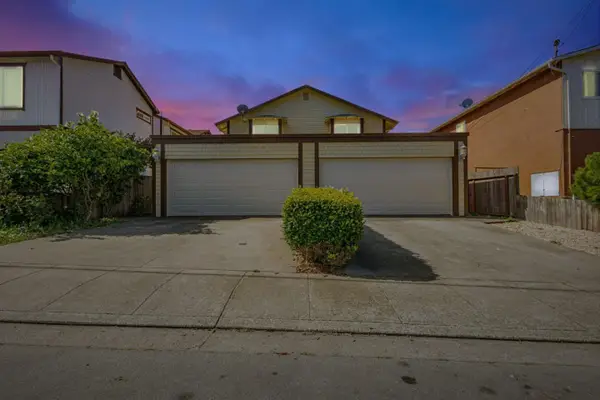 $1,350,000Active-- beds -- baths3,195 sq. ft.
$1,350,000Active-- beds -- baths3,195 sq. ft.476 - 478 Oak Avenue, Half Moon Bay, CA 94019
MLS# ML82010915Listed by: COLDWELL BANKER REALTY - New
 $2,695,000Active4 beds 4 baths3,564 sq. ft.
$2,695,000Active4 beds 4 baths3,564 sq. ft.590 Miramar Drive, Half Moon Bay, CA 94019
MLS# ML82017633Listed by: COMPASS - New
 $1,549,000Active5 beds 3 baths2,346 sq. ft.
$1,549,000Active5 beds 3 baths2,346 sq. ft.908 Bancroft Ave, Half Moon Bay, CA 94019
MLS# ML82017605Listed by: COLDWELL BANKER REALTY - New
 $480,000Active2 beds 2 baths1,392 sq. ft.
$480,000Active2 beds 2 baths1,392 sq. ft.10 Sunset Terrace #10, Half Moon Bay, CA 94019
MLS# ML82017259Listed by: COMPASS - New
 $480,000Active2 beds 2 baths1,392 sq. ft.
$480,000Active2 beds 2 baths1,392 sq. ft.10 Sunset Terrace #10, Half Moon Bay, CA 94019
MLS# ML82017259Listed by: COMPASS - New
 $1,828,000Active4 beds 3 baths2,540 sq. ft.
$1,828,000Active4 beds 3 baths2,540 sq. ft.515 Silver Avenue, Half Moon Bay, CA 94019
MLS# ML82017096Listed by: COMPASS - New
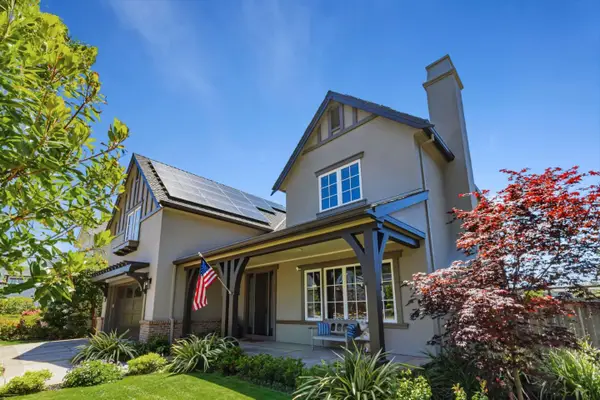 $3,400,000Active4 beds 4 baths3,623 sq. ft.
$3,400,000Active4 beds 4 baths3,623 sq. ft.121 Carnoustie Drive, Half Moon Bay, CA 94019
MLS# ML82017103Listed by: OCEAN ELEMENT REAL ESTATE  $525,000Active3 beds 2 baths1,344 sq. ft.
$525,000Active3 beds 2 baths1,344 sq. ft.3 Coral Way #3, Half Moon Bay, CA 94019
MLS# ML82016562Listed by: KW ADVISORS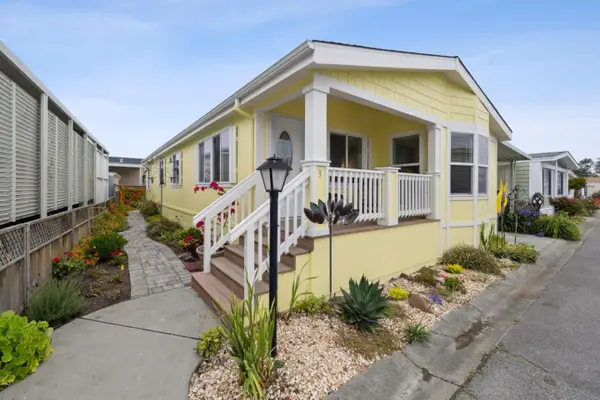 $525,000Active3 beds 2 baths1,344 sq. ft.
$525,000Active3 beds 2 baths1,344 sq. ft.3 Coral Way #3, Half Moon Bay, CA 94019
MLS# ML82016562Listed by: KW ADVISORS
