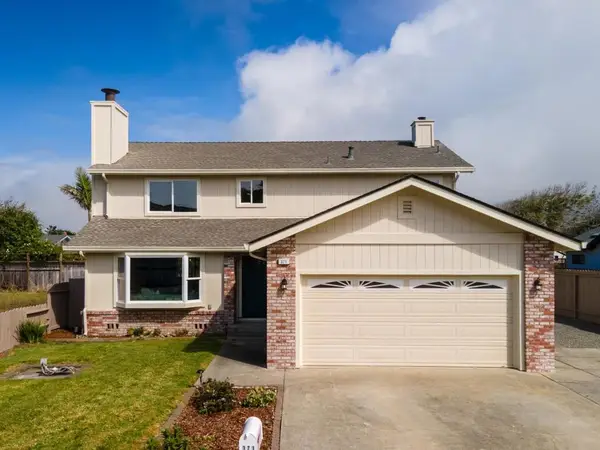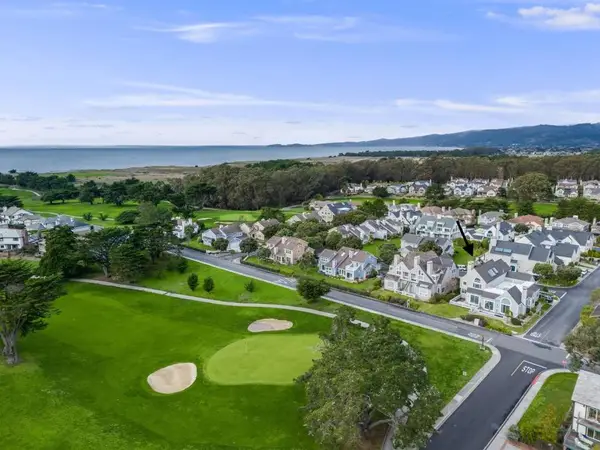43 Erin Lane, Half Moon Bay, CA 94019
Local realty services provided by:Better Homes and Gardens Real Estate Royal & Associates
43 Erin Lane,Half Moon Bay, CA 94019
$959,000
- 2 Beds
- 3 Baths
- 1,400 sq. ft.
- Townhouse
- Active
Listed by: robin kirby
Office: compass
MLS#:ML82031706
Source:CA_BRIDGEMLS
Price summary
- Price:$959,000
- Price per sq. ft.:$685
- Monthly HOA dues:$672
About this home
Welcome to this secluded contemporary 2-bedroom, 2.5-bath home at 43 Erin Lane in beautiful Half Moon Bay! Enter into the inviting living room with its soaring ceiling, expansive windows and southern exposure that floods the home with natural light. The private patio offers views of the lush foliage beyond and is a perfect spot to enjoy your morning coffee or evening beverage. The open-concept kitchen is adjacent to the family room and features plenty of cabinet and counter space, stainless steel appliances along with a convenient eat-at-island. Off of the dining area is a cozy deck with views down Erin Lane. When the ornamental plum trees are in bloom, it is a truly magical sight. Relax in your spacious primary suite featuring vaulted ceilings, a walk-in closet with built-in organizers and an en-suite bathroom offering double sinks and a walk-in shower. The guest bedroom also boasts a vaulted ceiling and its own en-suite bath. Whether you're looking to entertain or simply unwind, this home is a perfect blend of comfort and convenience. Just a short jaunt to all the shops and restaurants in downtown Half Moon Bay and to HMB beaches and the Coastal Trail. Great commute location with easy access to Highway 92 & Highway 1. Dont miss the opportunity to make 43 Erin Lane your own!
Contact an agent
Home facts
- Year built:1996
- Listing ID #:ML82031706
- Added:76 day(s) ago
- Updated:January 23, 2026 at 03:47 PM
Rooms and interior
- Bedrooms:2
- Total bathrooms:3
- Full bathrooms:2
- Living area:1,400 sq. ft.
Heating and cooling
- Heating:Forced Air
Structure and exterior
- Roof:Shingle
- Year built:1996
- Building area:1,400 sq. ft.
- Lot area:0.02 Acres
Finances and disclosures
- Price:$959,000
- Price per sq. ft.:$685
New listings near 43 Erin Lane
- Open Sat, 12 to 4pmNew
 $1,999,000Active4 beds 3 baths2,580 sq. ft.
$1,999,000Active4 beds 3 baths2,580 sq. ft.336 Miramontes Avenue, Half Moon Bay, CA 94019
MLS# ML82031982Listed by: KW ADVISORS - Open Sat, 2 to 4pmNew
 $3,450,000Active5 beds 4 baths4,220 sq. ft.
$3,450,000Active5 beds 4 baths4,220 sq. ft.29 Spyglass Court, Half Moon Bay, CA 94019
MLS# ML82031928Listed by: COMPASS - New
 $1,649,000Active4 beds 3 baths2,110 sq. ft.
$1,649,000Active4 beds 3 baths2,110 sq. ft.371 Granelli Avenue, Half Moon Bay, CA 94019
MLS# ML82031437Listed by: COMPASS  $2,999,900Pending4 beds 4 baths3,311 sq. ft.
$2,999,900Pending4 beds 4 baths3,311 sq. ft.736 Arroyo Leon Drive, Half Moon Bay, CA 94019
MLS# ML82031225Listed by: COMPASS- Open Sun, 2 to 4pmNew
 $1,595,000Active2 beds 2 baths1,920 sq. ft.
$1,595,000Active2 beds 2 baths1,920 sq. ft.440 Burning Tree Court, Half Moon Bay, CA 94019
MLS# ML82030871Listed by: CHRISTIE'S INTERNATIONAL REAL ESTATE SERENO  $710,000Active2 beds 2 baths1,090 sq. ft.
$710,000Active2 beds 2 baths1,090 sq. ft.468 Laurel Avenue, Half Moon Bay, CA 94019
MLS# ML82030843Listed by: LAZAR HOMES $1,685,000Active3 beds 3 baths2,050 sq. ft.
$1,685,000Active3 beds 3 baths2,050 sq. ft.25 Merion Road, Half Moon Bay, CA 94019
MLS# ML82030769Listed by: COLDWELL BANKER REALTY $1,685,000Active3 beds 3 baths2,050 sq. ft.
$1,685,000Active3 beds 3 baths2,050 sq. ft.25 Merion Road, Half Moon Bay, CA 94019
MLS# ML82030769Listed by: COLDWELL BANKER REALTY $2,050,000Active3 beds 3 baths2,450 sq. ft.
$2,050,000Active3 beds 3 baths2,450 sq. ft.21 Merion Road, Half Moon Bay, CA 94019
MLS# ML82030540Listed by: COMPASS $750,000Active52 Acres
$750,000Active52 Acres3946 Tunitas Creek Road, Half Moon Bay, CA 94019
MLS# ML82030529Listed by: INTERO REAL ESTATE SERVICES
