69 Creekside Drive #69, Half Moon Bay, CA 94019
Local realty services provided by:Better Homes and Gardens Real Estate Royal & Associates
69 Creekside Drive #69,Half Moon Bay, CA 94019
$600,000
- 3 Beds
- 2 Baths
- 1,680 sq. ft.
- Multi-family
- Active
Listed by:
Office:coldwell banker realty
MLS#:ML82024245
Source:CA_BRIDGEMLS
Price summary
- Price:$600,000
- Price per sq. ft.:$357.14
About this home
Here it is! It's what so many are waiting for! A Creekside Drive home overlooking the beautiful green belt and trail that runs along the outer edge of Canada Cove 55+ Mobile Home Park. The amenities of this home are what makes a great home: a gourmet kitchen complete with prep island with a large sink with so much counter space and cabinets, plus full size pantry and enough room to fit a dinette set. High ceilings and tall windows bring in all the light to inspire. A large living room facing east with privacy behind the lushly landscaped front yard. Two well-sized bedrooms plus a den with a pass-through closet featuring operational windows, that link back to the primary bathroom; a unique flow. The primary bathroom has a stone stall shower, two vanities, and a deep jetted tub. The primary bedroom features a full size walk-in closet complete with storage system. Laundry room just off the kitchen with sink and storage closet. Detached shed with pull-up door and side door, fully lit and insulated - bring the hobbies with you! Canada Cove is a community where you can thrive: Seasonal saline swimming pool, Bocce ball, exercise room, billiards, game room, reading groups - you name it, they might just have it here!
Contact an agent
Home facts
- Listing ID #:ML82024245
- Added:4 day(s) ago
- Updated:October 13, 2025 at 07:00 PM
Rooms and interior
- Bedrooms:3
- Total bathrooms:2
- Full bathrooms:2
- Living area:1,680 sq. ft.
Heating and cooling
- Cooling:Ceiling Fan(s)
- Heating:Forced Air, Natural Gas
Structure and exterior
- Building area:1,680 sq. ft.
Finances and disclosures
- Price:$600,000
- Price per sq. ft.:$357.14
New listings near 69 Creekside Drive #69
- New
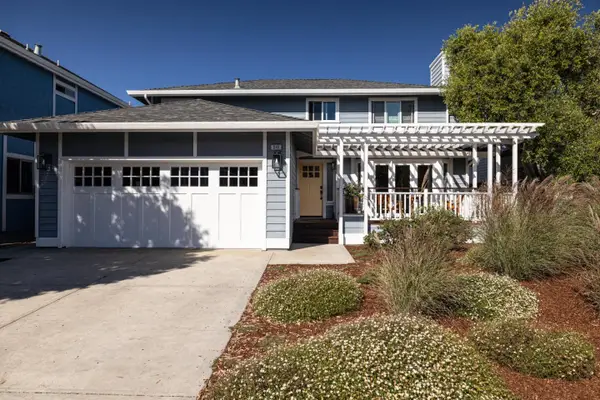 $1,899,000Active4 beds 3 baths2,194 sq. ft.
$1,899,000Active4 beds 3 baths2,194 sq. ft.213 Miramontes Avenue, Half Moon Bay, CA 94019
MLS# ML82024575Listed by: OCEAN ELEMENT REAL ESTATE - New
 $1,899,000Active4 beds 3 baths2,194 sq. ft.
$1,899,000Active4 beds 3 baths2,194 sq. ft.213 Miramontes Avenue, Half Moon Bay, CA 94019
MLS# ML82024575Listed by: OCEAN ELEMENT REAL ESTATE - New
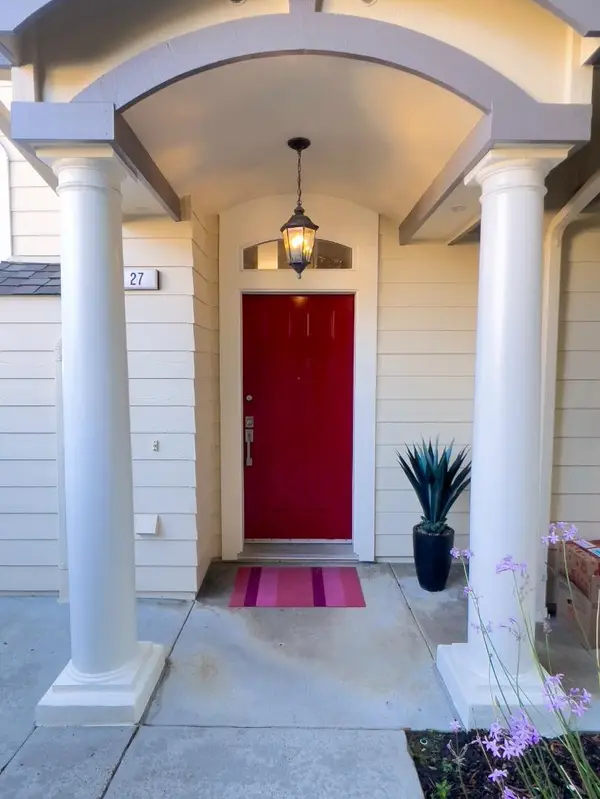 $945,000Active2 beds 3 baths1,320 sq. ft.
$945,000Active2 beds 3 baths1,320 sq. ft.27 Patrick Way, Half Moon Bay, CA 94019
MLS# ML82023549Listed by: COMPASS - New
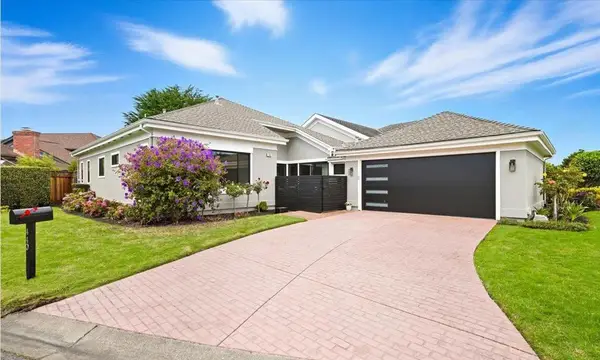 $1,650,000Active2 beds 2 baths1,920 sq. ft.
$1,650,000Active2 beds 2 baths1,920 sq. ft.440 Burning Tree Court, Half Moon Bay, CA 94019
MLS# ML82024445Listed by: CHRISTIE'S INTERNATIONAL REAL ESTATE SERENO - New
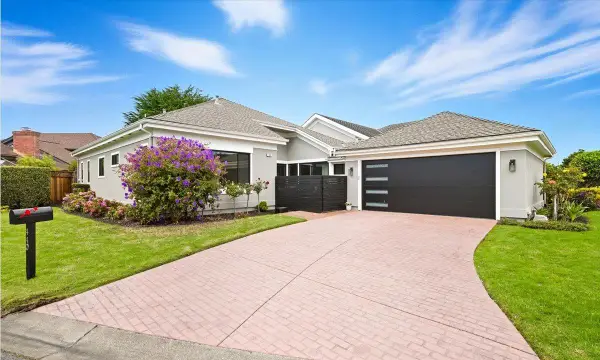 $1,650,000Active2 beds 2 baths1,920 sq. ft.
$1,650,000Active2 beds 2 baths1,920 sq. ft.440 Burning Tree Court, HALF MOON BAY, CA 94019
MLS# 82024445Listed by: CHRISTIE'S INTERNATIONAL REAL ESTATE SERENO - New
 $1,650,000Active2 beds 2 baths1,920 sq. ft.
$1,650,000Active2 beds 2 baths1,920 sq. ft.440 Burning Tree Court, Half Moon Bay, CA 94019
MLS# ML82024445Listed by: CHRISTIE'S INTERNATIONAL REAL ESTATE SERENO - New
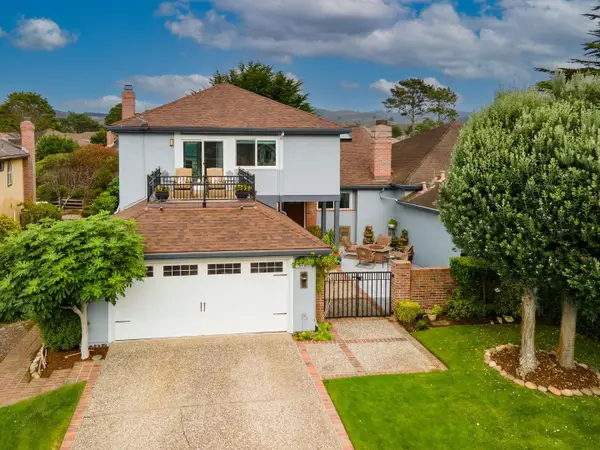 $2,150,000Active4 beds 3 baths3,470 sq. ft.
$2,150,000Active4 beds 3 baths3,470 sq. ft.2329 Burning Tree Road, Half Moon Bay, CA 94019
MLS# ML82024412Listed by: COMPASS - Open Tue, 10am to 3pmNew
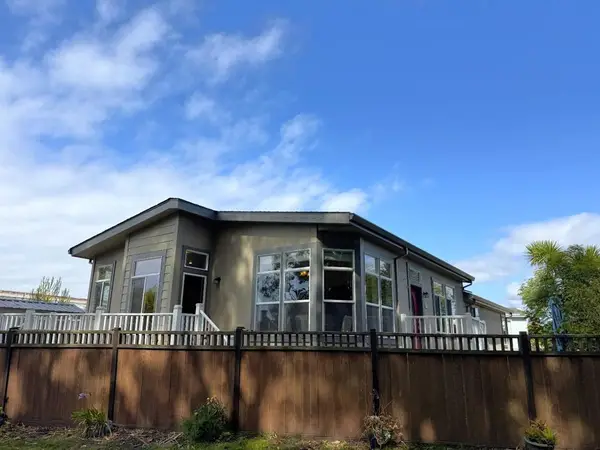 $600,000Active3 beds 2 baths1,680 sq. ft.
$600,000Active3 beds 2 baths1,680 sq. ft.69 Creekside Drive, Half Moon Bay, CA 94019
MLS# ML82024245Listed by: COLDWELL BANKER REALTY - New
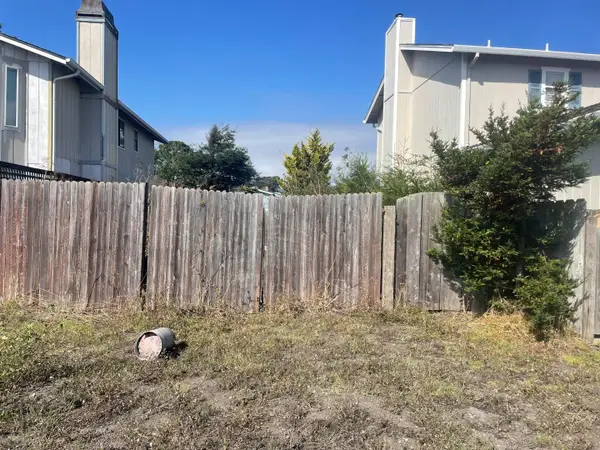 $490,000Active0.06 Acres
$490,000Active0.06 Acres345 Granelli Avenue, Half Moon Bay, CA 94019
MLS# ML82023968Listed by: COMPASS
