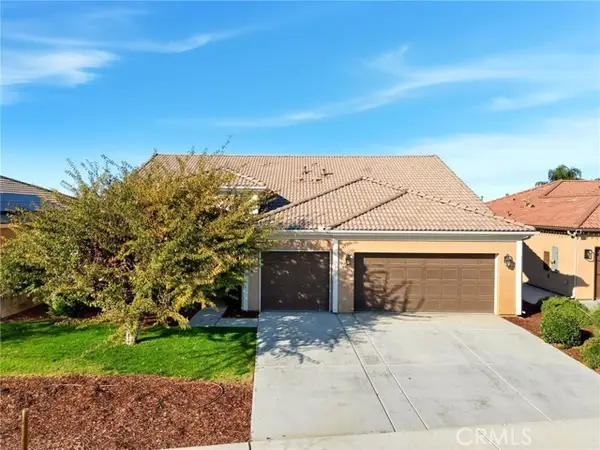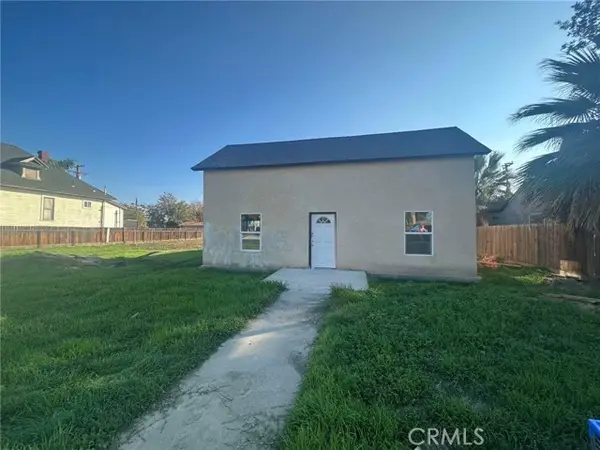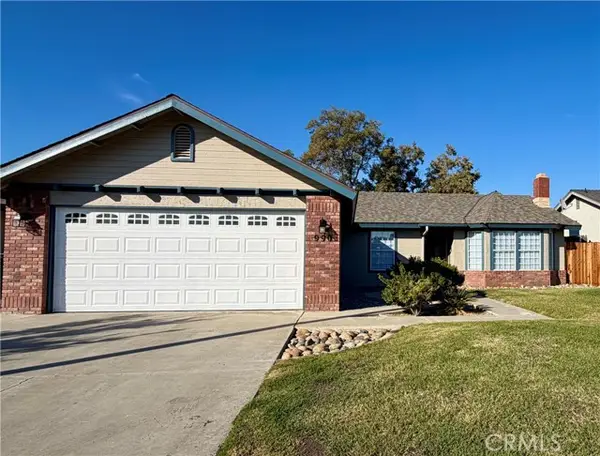1051 W PEPPER DRIVE, Hanford, CA 93230
Local realty services provided by:Better Homes and Gardens Real Estate Property Shoppe
1051 W PEPPER DRIVE,Hanford, CA 93230
$515,000
- 4 Beds
- 2 Baths
- 2,510 sq. ft.
- Single family
- Active
Listed by: diana picazo
Office: century 21 jordan-link & co.
MLS#:202512288
Source:BF
Price summary
- Price:$515,000
- Price per sq. ft.:$205.18
About this home
Discover this stunning home with exceptional curb appeal in the desirable Stonecrest neighborhood. Spacious floor plan features two comfortable living areas perfect for family gatherings and entertaining guests. One of these living spaces includes a cozy fireplace, creating a warm and inviting atmosphere. The home also offers a formal dining room, a luxurious primary suite with double doors, an electric fireplace, and a spa-like bathroom with a separate tub and shower, his and her sinks, and a large walk-in closet. The chef's kitchen boasts abundant storage, a pantry, a large island, and stainless steel appliances. Enjoy shutters throughout, indoor laundry, and seamless access to the backyard from the primary bedroom and both living areas.Escape to your tropical outdoor oasis with a sunroom, large pool, artificial turf for low maintenance, and a pergola with additional lounging space. With owned solar, a 3-car garage, this home truly has it all comfort, style, and outdoorparadise!
Contact an agent
Home facts
- Year built:2002
- Listing ID #:202512288
- Added:8 day(s) ago
- Updated:November 11, 2025 at 03:22 PM
Rooms and interior
- Bedrooms:4
- Total bathrooms:2
- Full bathrooms:2
- Living area:2,510 sq. ft.
Heating and cooling
- Cooling:Central A/C
Structure and exterior
- Year built:2002
- Building area:2,510 sq. ft.
- Lot area:0.19 Acres
Schools
- High school:Other-Outlying
- Middle school:Other-Outlying
- Elementary school:Other-Outlying
Finances and disclosures
- Price:$515,000
- Price per sq. ft.:$205.18
New listings near 1051 W PEPPER DRIVE
- New
 $423,000Active3 beds -- baths2,040 sq. ft.
$423,000Active3 beds -- baths2,040 sq. ft.450 E Birch Avenue, Hanford, CA 93230
MLS# 639760Listed by: SAVVY ENTERPRISES - New
 $479,000Active4 beds 3 baths2,100 sq. ft.
$479,000Active4 beds 3 baths2,100 sq. ft.2334 Cortner Street, Hanford, CA 93230
MLS# CRFR25255722Listed by: LONDON PROPERTIES - New
 $255,000Active4 beds 2 baths1,614 sq. ft.
$255,000Active4 beds 2 baths1,614 sq. ft.425 W ELM STREET, Hanford, CA 93230
MLS# 202512414Listed by: WILLS FAMILY REAL ESTATE - New
 $275,000Active4 beds 2 baths1,600 sq. ft.
$275,000Active4 beds 2 baths1,600 sq. ft.409 Central Avenue, Hanford, CA 93230
MLS# CRFR25251064Listed by: EXP REALTY OF NORTHERN CALIFORNIA, INC. - New
 $479,000Active4 beds -- baths2,100 sq. ft.
$479,000Active4 beds -- baths2,100 sq. ft.2334 Cortner Street, Hanford, CA 93230
MLS# 639566Listed by: LONDON PROPERTIES - New
 $7,391,695Active3 beds -- baths
$7,391,695Active3 beds -- baths15502 10th Avenue, Hanford, CA 93230
MLS# 639385Listed by: LPT REALTY, INC - New
 $365,000Active3 beds 2 baths1,282 sq. ft.
$365,000Active3 beds 2 baths1,282 sq. ft.990 Heartwood, Hanford, CA 93230
MLS# CRRS25252929Listed by: THRYV REAL ESTATE - New
 $365,000Active3 beds 2 baths1,282 sq. ft.
$365,000Active3 beds 2 baths1,282 sq. ft.990 Heartwood, Hanford, CA 93230
MLS# RS25252929Listed by: THRYV REAL ESTATE - New
 $459,000Active4 beds 2 baths2,000 sq. ft.
$459,000Active4 beds 2 baths2,000 sq. ft.1268 N Cerritos, Hanford, CA 93230
MLS# CRFR25252851Listed by: LONDON PROPERTIES - New
 $579,000Active4 beds 3 baths2,578 sq. ft.
$579,000Active4 beds 3 baths2,578 sq. ft.1947 Hampton, Hanford, CA 93230
MLS# 225140186Listed by: ALLISON JAMES ESTATES & HOMES
