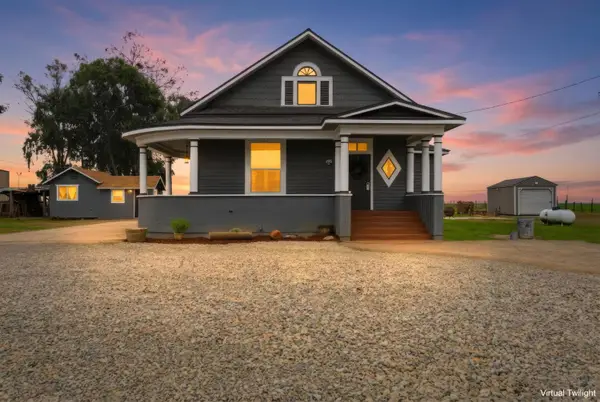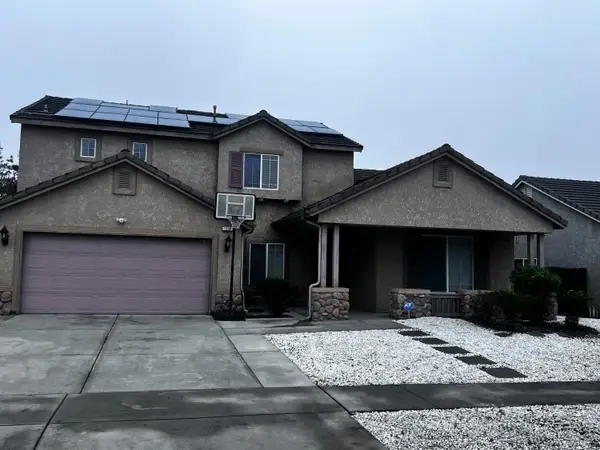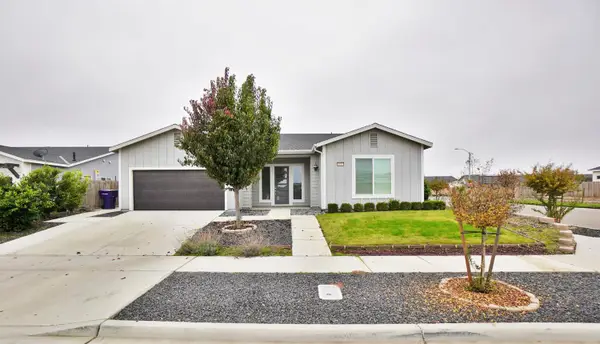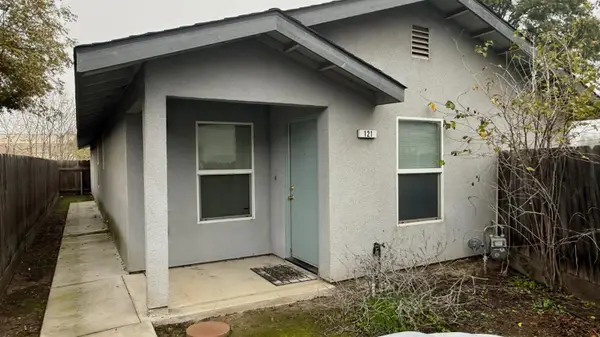1526 W Bison Lane #AE 86, Hanford, CA 93230
Local realty services provided by:Better Homes and Gardens Real Estate GoldLeaf
1526 W Bison Lane #AE 86,Hanford, CA 93230
$439,390
- 3 Beds
- - Baths
- 1,930 sq. ft.
- Single family
- Pending
Listed by: lana z fahoum
Office: san joaquin valley homes
MLS#:636780
Source:CA_FMLS
Price summary
- Price:$439,390
- Price per sq. ft.:$227.66
About this home
Autumn Estates will be located in southwest Hanford at 1617 W Sable Pl, near 12th Ave. and Hume Ave., off of Alpine. For more information visit Hidden Oaks II: From Hwy 198, take the 12th Ave. exit, then head south onto 12th Ave. From 12th Ave., head east on Hume Ave., then go south on S. Alpine Ave. follow the flags and signage to the Sales Office and model homes on Barberry Pl.
Contact an agent
Home facts
- Listing ID #:636780
- Added:98 day(s) ago
- Updated:December 17, 2025 at 09:37 AM
Rooms and interior
- Bedrooms:3
- Living area:1,930 sq. ft.
Heating and cooling
- Cooling:Central Heat & Cool
Structure and exterior
- Roof:Composition
- Building area:1,930 sq. ft.
- Lot area:0.16 Acres
Schools
- High school:Hanford West
- Middle school:John F. Kennedy
- Elementary school:Martin Luther King
Utilities
- Water:Public
- Sewer:Public Sewer
Finances and disclosures
- Price:$439,390
- Price per sq. ft.:$227.66
New listings near 1526 W Bison Lane #AE 86
- New
 $615,000Active3 beds -- baths1,850 sq. ft.
$615,000Active3 beds -- baths1,850 sq. ft.9547 Iona, Hanford, CA 93230
MLS# 641089Listed by: SEARCHLIGHT REALTY, INC. - New
 $482,500Active3 beds -- baths2,359 sq. ft.
$482,500Active3 beds -- baths2,359 sq. ft.1950 W Rio Hondo Way, Hanford, CA 93230
MLS# 641055Listed by: LONDON PROPERTIES, LTD. - New
 $1,750Active3 beds -- baths2,992 sq. ft.
$1,750Active3 beds -- baths2,992 sq. ft.202 N 10th Street, Hanford, CA 93230
MLS# 641010Listed by: REALTY WORLD ADVANTAGE - New
 $385,000Active3 beds -- baths1,860 sq. ft.
$385,000Active3 beds -- baths1,860 sq. ft.2111 Carter Way, Hanford, CA 93230
MLS# 640938Listed by: EXP REALTY OF CALIFORNIA, INC. - New
 $365,000Active3 beds -- baths1,370 sq. ft.
$365,000Active3 beds -- baths1,370 sq. ft.1798 Ambassador Way, Hanford, CA 93230
MLS# 640858Listed by: KELLER WILLIAMS REALTY ANTELOPE VALLEY  $525,000Pending3 beds -- baths2,029 sq. ft.
$525,000Pending3 beds -- baths2,029 sq. ft.1962 N Sherman Street, Hanford, CA 93230
MLS# 640774Listed by: REAL BROKER $1,500Active2 beds -- baths1,900 sq. ft.
$1,500Active2 beds -- baths1,900 sq. ft.320 N East Street #A, Hanford, CA 93230
MLS# 640263Listed by: SEARCHLIGHT REALTY, INC. $430,000Active4 beds -- baths1,976 sq. ft.
$430,000Active4 beds -- baths1,976 sq. ft.1802 Mckinley Avenue, Hanford, CA 93230
MLS# 640488Listed by: CENTURY 21 JORDAN-LINK & COMPANY $1,400Active2 beds -- baths1,110 sq. ft.
$1,400Active2 beds -- baths1,110 sq. ft.121 W 2nd Street, Hanford, CA 93230
MLS# 640454Listed by: REALTY WORLD ADVANTAGE $200,000Active3 beds -- baths1,288 sq. ft.
$200,000Active3 beds -- baths1,288 sq. ft.1167 Cling Circle, Hanford, CA 93230
MLS# 640363Listed by: EXP REALTY OF CALIFORNIA, INC.
