1974 W Concord Way, Hanford, CA 93230
Local realty services provided by:Better Homes and Gardens Real Estate Reliance Partners
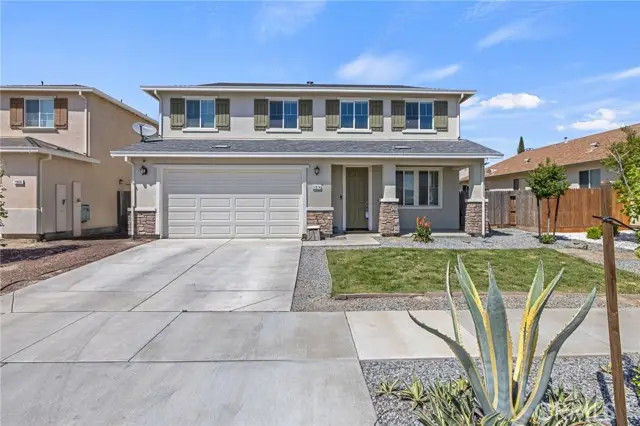
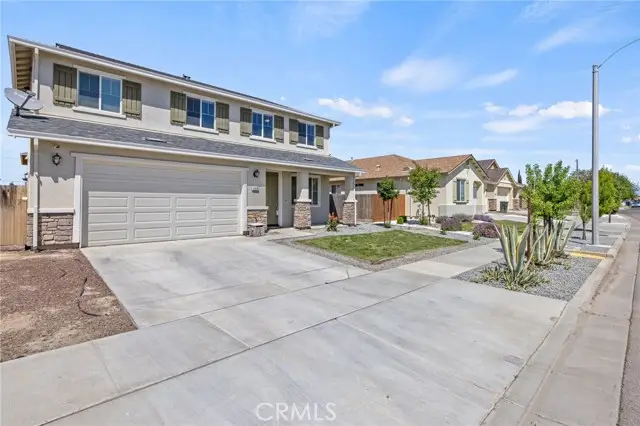
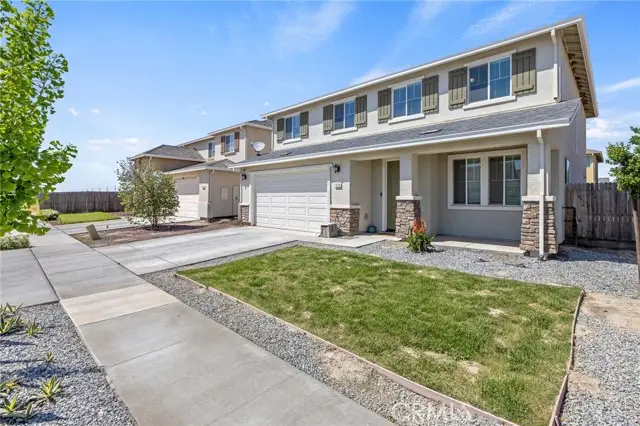
1974 W Concord Way,Hanford, CA 93230
$439,999
- 5 Beds
- 4 Baths
- 2,443 sq. ft.
- Single family
- Active
Listed by:anthony glenn
Office:exp realty of california, inc.
MLS#:CRSW25036757
Source:CAMAXMLS
Price summary
- Price:$439,999
- Price per sq. ft.:$180.11
About this home
Stunning 5-bed, 3-bath home built in 2018, offering 2,443 sq ft of stylish living, 3.25% ASSUMMABLE VA LOAN & LOW TAXES. The open floor plan features high ceilings, natural light, formal living/dining areas, and a gourmet kitchen with granite counters, stainless steel appliances, island seating, and a walk-in pantry. Downstairs includes a full bath and spacious bedroom—perfect for guests or a home office. Each bedroom features blinds and ceiling fans for comfort and efficiency.Upstairs, a versatile loft leads to a luxurious master suite with a walk-in closet, dual vanities, soaking tub, and tiled shower. Three additional bedrooms and a full bath with double vanity complete the second floor. The 4,932 sq ft lot offers a blank slate for your dream backyard. Located in a family-friendly neighborhood near top-rated schools, shopping, and highways., Additional Features:Central heating and A/C, Stainless steel appliances (incl. dishwasher), Plush carpet & tile flooring, Attached garage with extra storage. Don't miss your chance to own this beautifully maintained home combining luxury, space, and convenience.
Contact an agent
Home facts
- Year built:2018
- Listing Id #:CRSW25036757
- Added:116 day(s) ago
- Updated:August 14, 2025 at 05:06 PM
Rooms and interior
- Bedrooms:5
- Total bathrooms:4
- Full bathrooms:3
- Living area:2,443 sq. ft.
Heating and cooling
- Cooling:Central Air, ENERGY STAR Qualified Equipment
- Heating:Forced Air
Structure and exterior
- Roof:Tile
- Year built:2018
- Building area:2,443 sq. ft.
- Lot area:0.11 Acres
Utilities
- Water:Public
Finances and disclosures
- Price:$439,999
- Price per sq. ft.:$180.11
New listings near 1974 W Concord Way
- New
 $400,000Active3 beds -- baths1,660 sq. ft.
$400,000Active3 beds -- baths1,660 sq. ft.1326 W Sawtooth Place, Hanford, CA 93230
MLS# 635258Listed by: REAL BROKER - New
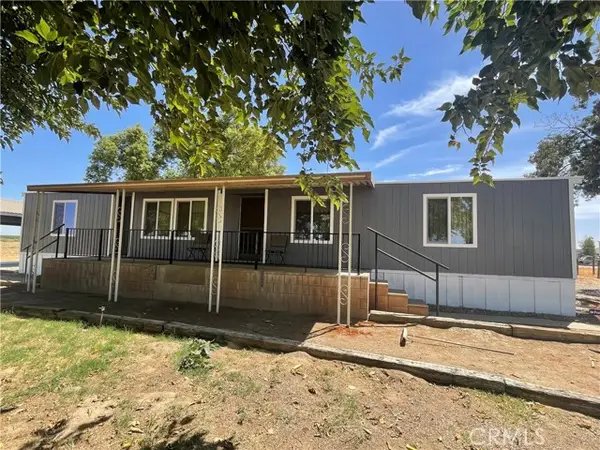 $369,000Active3 beds 2 baths1,440 sq. ft.
$369,000Active3 beds 2 baths1,440 sq. ft.13941 9th Avenue, Hanford, CA 93230
MLS# CRFR25178778Listed by: DEBORAH DARLING REAL ESTATE 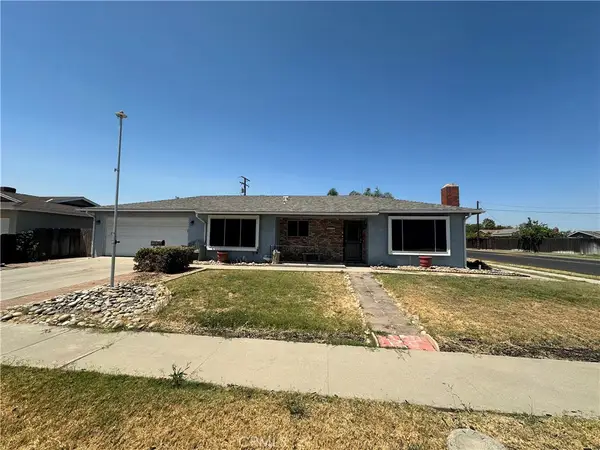 $299,998Pending4 beds 2 baths1,748 sq. ft.
$299,998Pending4 beds 2 baths1,748 sq. ft.2094 N Burl Drive, Hanford, CA 93230
MLS# DW25178905Listed by: RUBIO REAL ESTATE- New
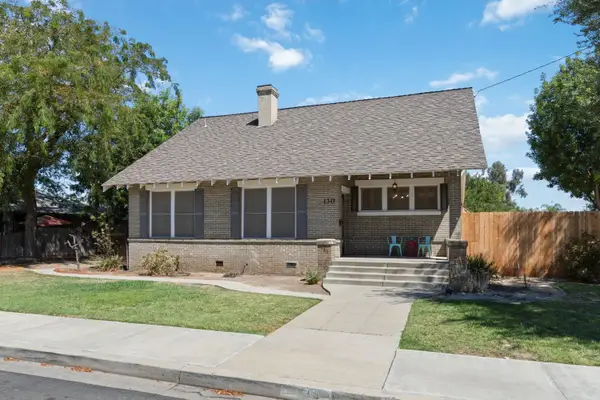 $320,000Active2 beds -- baths1,540 sq. ft.
$320,000Active2 beds -- baths1,540 sq. ft.130 E Malone Street, Hanford, CA 93230
MLS# 635008Listed by: LONDON PROPERTIES  $425,000Active3 beds 2 baths1,973 sq. ft.
$425,000Active3 beds 2 baths1,973 sq. ft.2475 Santa Lucia Court, Hanford, CA 93230
MLS# CRFR25174164Listed by: REAL BROKER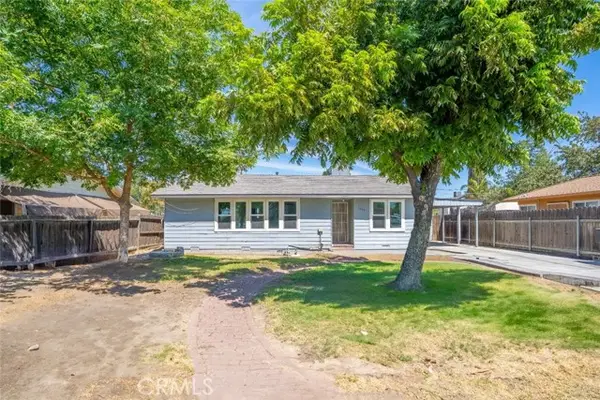 $270,000Active3 beds 1 baths944 sq. ft.
$270,000Active3 beds 1 baths944 sq. ft.1809 N 11th Avenue, Hanford, CA 93230
MLS# CRFR25172613Listed by: IRON KEY REAL ESTATE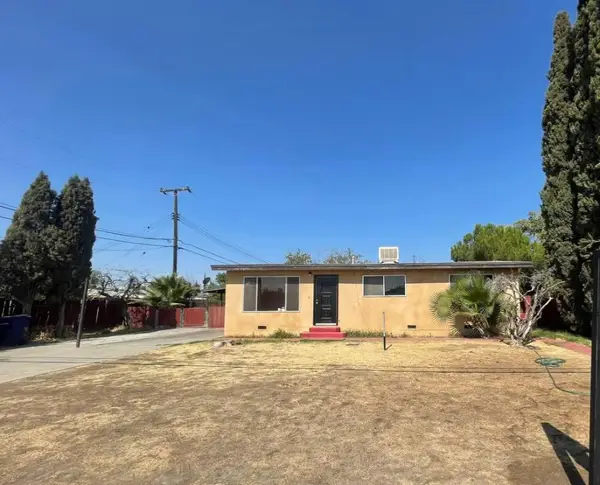 $199,200Active3 beds 2 baths1,280 sq. ft.
$199,200Active3 beds 2 baths1,280 sq. ft.11058 Jones Street, Hanford, CA 93230
MLS# 225100425Listed by: KELLER WILLIAMS OF TULARE CO.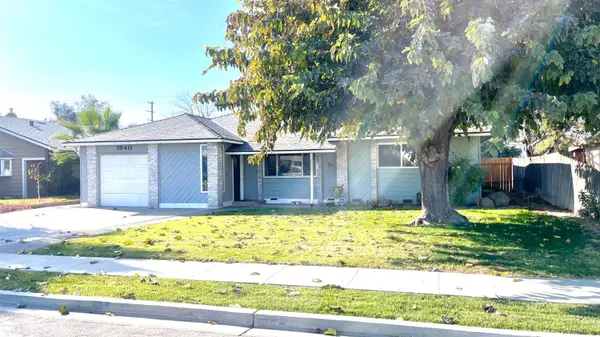 $2,400Active3 beds -- baths1,782 sq. ft.
$2,400Active3 beds -- baths1,782 sq. ft.1940 Woodridge Way, Hanford, CA 93230
MLS# 634634Listed by: REALTY WORLD ADVANTAGE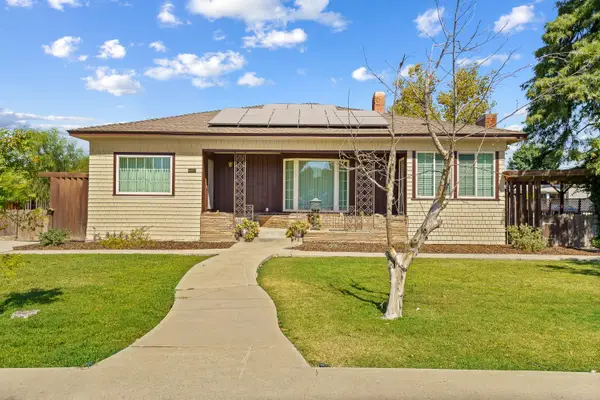 $579,900Active3 beds -- baths2,869 sq. ft.
$579,900Active3 beds -- baths2,869 sq. ft.1301 N Douty Street, Hanford, CA 93230
MLS# 634536Listed by: BLOOM GROUP, INC.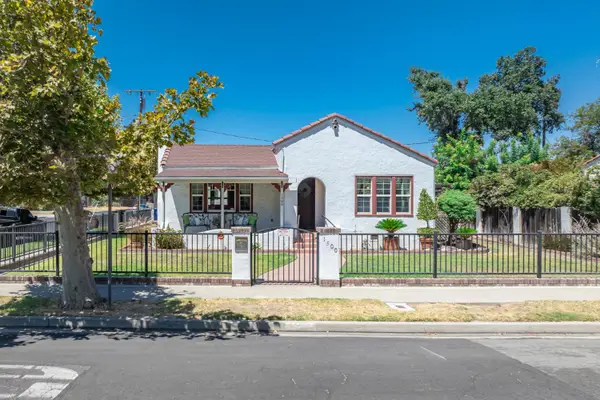 $370,000Pending2 beds -- baths1,703 sq. ft.
$370,000Pending2 beds -- baths1,703 sq. ft.1500 Kaweah, Hanford, CA 93230
MLS# 634464Listed by: REAL BROKER

