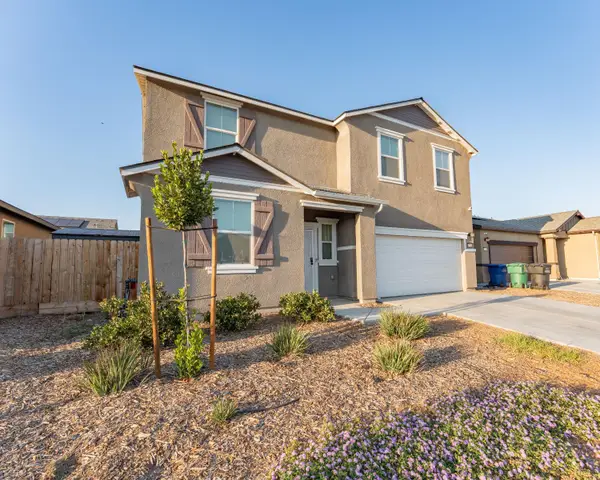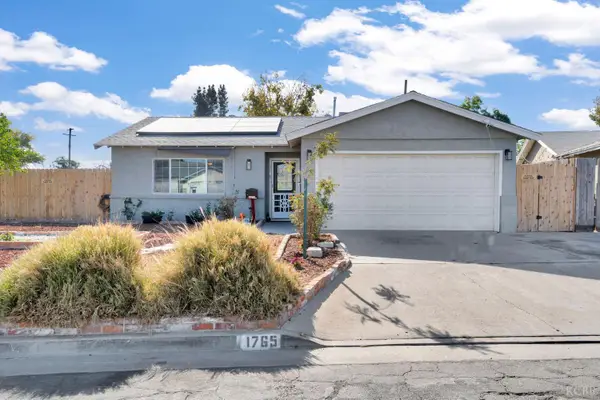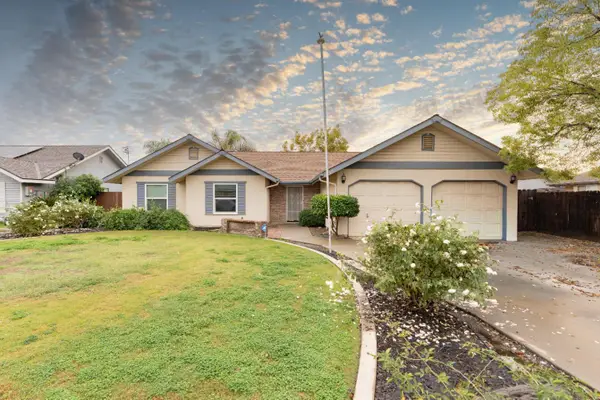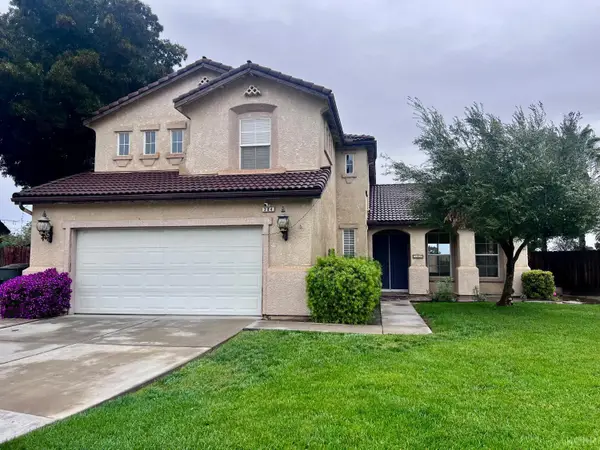2104 Franklin Way, Hanford, CA 93230
Local realty services provided by:Better Homes and Gardens Real Estate Royal & Associates
2104 Franklin Way,Hanford, CA 93230
$489,000
- 5 Beds
- 2 Baths
- 2,090 sq. ft.
- Single family
- Pending
Listed by: ashley lovrencevic
Office: london properties
MLS#:CRFR25228964
Source:CAMAXMLS
Price summary
- Price:$489,000
- Price per sq. ft.:$233.97
About this home
This home blends character, comfort, and style in one thoughtful design. Natural hardwood floors flow throughout the living spaces, while vaulted ceilings and a fireplace create a warm focal point in the living room. The kitchen has been updated with modern countertops, cabinetry, and stainless steel appliances, combining everyday function with timeless appeal. The split floor plan offers privacy for the primary suite, complete with built-ins, while French doors open to a versatile bonus room that could serve as an office, retreat, or fifth bedroom. Three additional bedrooms and a full bath line the hallway, each spacious and inviting. Designer paint and a curated mix of modern and antique touches add depth and charm to every room. Outside, a large covered patio overlooks the gated (removable) lap pool and a lush grassy area, creating a private retreat for both relaxation and entertaining. The home also features solar for energy savings, along with an assumable VA loan at approximately 3.5% interest and a monthly payment around $1,900 (including taxes and insurance)-a rare opportunity in today's market. In a desirable Northwest Hanford neighborhood, it balances tranquility with easy access to shopping, dining, and just a short drive to NAS Lemoore
Contact an agent
Home facts
- Year built:2003
- Listing ID #:CRFR25228964
- Added:56 day(s) ago
- Updated:November 26, 2025 at 08:18 AM
Rooms and interior
- Bedrooms:5
- Total bathrooms:2
- Full bathrooms:2
- Living area:2,090 sq. ft.
Heating and cooling
- Cooling:Ceiling Fan(s), Central Air
- Heating:Central
Structure and exterior
- Roof:Tile
- Year built:2003
- Building area:2,090 sq. ft.
- Lot area:0.17 Acres
Utilities
- Water:Public
Finances and disclosures
- Price:$489,000
- Price per sq. ft.:$233.97
New listings near 2104 Franklin Way
- New
 $200,000Active3 beds -- baths1,288 sq. ft.
$200,000Active3 beds -- baths1,288 sq. ft.1167 Cling Circle, Hanford, CA 93230
MLS# 640363Listed by: EXP REALTY OF CALIFORNIA, INC. - New
 $230,000Active2 beds -- baths864 sq. ft.
$230,000Active2 beds -- baths864 sq. ft.821 Lincoln Street, Hanford, CA 93230
MLS# 640168Listed by: KELLER WILLIAMS REALTY ANTELOPE VALLEY - New
 $385,000Active4 beds -- baths1,574 sq. ft.
$385,000Active4 beds -- baths1,574 sq. ft.1853 S Kerckhoff Way, Hanford, CA 93230
MLS# 640319Listed by: PAK HOME REALTY - New
 $799,000Active4 beds -- baths3,305 sq. ft.
$799,000Active4 beds -- baths3,305 sq. ft.170 W Pioneer Way, Hanford, CA 93230
MLS# 640271Listed by: LONDON PROPERTIES - New
 $465,000Active5 beds -- baths2,090 sq. ft.
$465,000Active5 beds -- baths2,090 sq. ft.2095 Independence Place, Hanford, CA 93230
MLS# 640274Listed by: IRON KEY REAL ESTATE - New
 $417,000Active3 beds -- baths1,959 sq. ft.
$417,000Active3 beds -- baths1,959 sq. ft.2743 Zion Way, Hanford, CA 93230
MLS# 640229Listed by: REALTY WORLD ADVANTAGE - New
 $470,000Active5 beds -- baths2,096 sq. ft.
$470,000Active5 beds -- baths2,096 sq. ft.1754 S Twilight Street, Hanford, CA 93230
MLS# 640180Listed by: CENTURY 21 JORDAN-LINK & COMPANY - New
 $310,000Active3 beds -- baths1,242 sq. ft.
$310,000Active3 beds -- baths1,242 sq. ft.1765 Parkside Drive, Hanford, CA 93230
MLS# 640133Listed by: CENTURY 21 JORDAN-LINK & COMPANY - New
 $370,000Active3 beds -- baths1,667 sq. ft.
$370,000Active3 beds -- baths1,667 sq. ft.465 W Fargo Avenue, Hanford, CA 93230
MLS# 640064Listed by: KW ASCEND  $554,000Pending4 beds -- baths2,876 sq. ft.
$554,000Pending4 beds -- baths2,876 sq. ft.384 Millbrook Street, Hanford, CA 93230
MLS# 640046Listed by: REALTY WORLD ADVANTAGE
