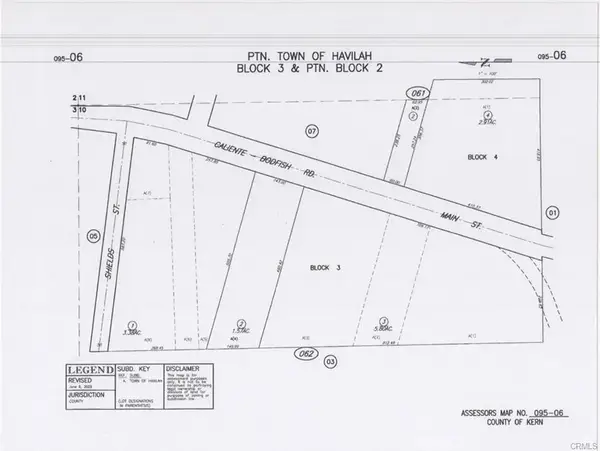0 PRIVATE DRIVE, Havilah, CA 93518
Local realty services provided by:Better Homes and Gardens Real Estate Property Shoppe
0 PRIVATE DRIVE,Havilah, CA 93518
$500,000
- 4 Beds
- 2 Baths
- 936 sq. ft.
- Single family
- Active
Listed by: terri meyer collins, rebekah l reyes
Office: watson realty
MLS#:202507365
Source:BF
Price summary
- Price:$500,000
- Price per sq. ft.:$534.19
- Monthly HOA dues:$350
About this home
Off the grid and full of character, this artist's enclave is your perfect turn-key, fully furnished mountain getaway! Only 1 hour from Bakersfield, and 3 hours from LA!nNestled on 1.1 acres among towering trees and gorgeous views, this unique 4-bedroom, 2-bath cabin blends rustic charm and modern comforts. Step into the remodeled kitchen and open dining area with a cozy fireplace ideal for gathering with friends. The spacious sunroom invites natural light and is perfect for relaxing or entertaining. The luxurious primary suite is designed as a private sanctuary, where you can unwind under vaulted ceilings and gaze at the stars through large windows. Outside, walled yards create peaceful spaces for lounging, creativity, and play. A detached building makes a perfect art studio, workshop, or whatever your imagination dreams up. Starlink internet and a fully paid solar system keep you connected and self-sufficient. Enjoy nature, privacy, and inspiration all in one special place!
Contact an agent
Home facts
- Year built:1930
- Listing ID #:202507365
- Added:183 day(s) ago
- Updated:December 31, 2025 at 03:16 PM
Rooms and interior
- Bedrooms:4
- Total bathrooms:2
- Full bathrooms:2
- Living area:936 sq. ft.
Heating and cooling
- Heating:Wood Burning Stove
Structure and exterior
- Year built:1930
- Building area:936 sq. ft.
- Lot area:1.1 Acres
Schools
- High school:Foothill
- Middle school:Linns Vly-Poso
- Elementary school:Linns Vly-Poso
Finances and disclosures
- Price:$500,000
- Price per sq. ft.:$534.19
New listings near 0 PRIVATE DRIVE
 $75,000Active39.17 Acres
$75,000Active39.17 Acres0 SCHOOL ST, Havilah, CA 93518
MLS# 202510795Listed by: METROPOLITAN REAL ESTATE $295,000Active3 beds 1 baths900 sq. ft.
$295,000Active3 beds 1 baths900 sq. ft.5319 SCHOOL STREET, Havilah, CA 93518
MLS# 202510788Listed by: METROPOLITAN REAL ESTATE $500,000Active2 beds 1 baths936 sq. ft.
$500,000Active2 beds 1 baths936 sq. ft.0 Private, Havilah, CA 93518
MLS# PI25148174Listed by: WATSON REALTY $13,865Active0 Acres
$13,865Active0 Acres0 095-061-02-00-3 Caliente Bodfish, Havilah, CA 93518
MLS# IG25063396Listed by: KELLER WILLIAMS REALTY
