11612 Cimarron Ave, Hawthorne, CA 90250
Local realty services provided by:Better Homes and Gardens Real Estate Royal & Associates
11612 Cimarron Ave,Hawthorne, CA 90250
$1,050,000
- 8 Beds
- 6 Baths
- 2,630 sq. ft.
- Single family
- Active
Listed by: jesse sanchez
Office: pak home realty
MLS#:CRCV25265979
Source:CA_BRIDGEMLS
Price summary
- Price:$1,050,000
- Price per sq. ft.:$399.24
About this home
Discover a unique multi use home designed with THREE SEPARATE LIVING SPACES within one larger property, offering privacy and flexibility for house hackers, in laws, or MULTI GENERATIONAL LIVING. The home features upgraded kitchens and bathrooms throughout, creating a modern and comfortable feel in each area. The property is CURRENTLY GENERATING APPROXIMATELY $6,000 PER MONTH in combined rents from two of the three living areas, providing a strong opportunity to OFFSET AND HELP PAY DOWN YOUR MORTGAGE or support extended family living. You can live in one space and rent out the others. The front area is a month to month rental and includes five bedrooms and three bathrooms. The rear area is on an annual lease and includes one bedroom and one bathroom. The middle area is two stories, will be delivered vacant, and offers two bedrooms and one bathroom upstairs, along with a half bathroom downstairs. Located in a quiet neighborhood near SoFi Stadium, SpaceX, LAX, parks, and shopping, this home offers both convenience and long term financial potential. Schedule your private showing today.
Contact an agent
Home facts
- Year built:1954
- Listing ID #:CRCV25265979
- Added:44 day(s) ago
- Updated:January 09, 2026 at 03:45 PM
Rooms and interior
- Bedrooms:8
- Total bathrooms:6
- Full bathrooms:2
- Living area:2,630 sq. ft.
Heating and cooling
- Cooling:Central Air
- Heating:Central, Space Heater
Structure and exterior
- Year built:1954
- Building area:2,630 sq. ft.
- Lot area:0.12 Acres
Finances and disclosures
- Price:$1,050,000
- Price per sq. ft.:$399.24
New listings near 11612 Cimarron Ave
- New
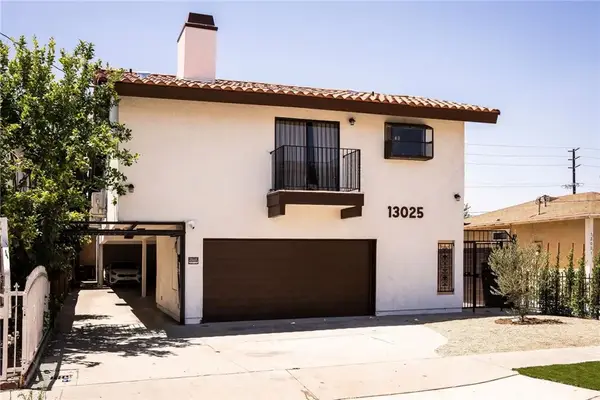 $1,889,000Active10 beds 7 baths4,164 sq. ft.
$1,889,000Active10 beds 7 baths4,164 sq. ft.13025 Roselle Avenue, Hawthorne, CA 90250
MLS# OC25280672Listed by: CAPITAL TEAM REAL ESTATE SVC - New
 $1,889,000Active10 beds 7 baths4,164 sq. ft.
$1,889,000Active10 beds 7 baths4,164 sq. ft.13025 Roselle Avenue, Hawthorne, CA 90250
MLS# OC25280672Listed by: CAPITAL TEAM REAL ESTATE SVC - New
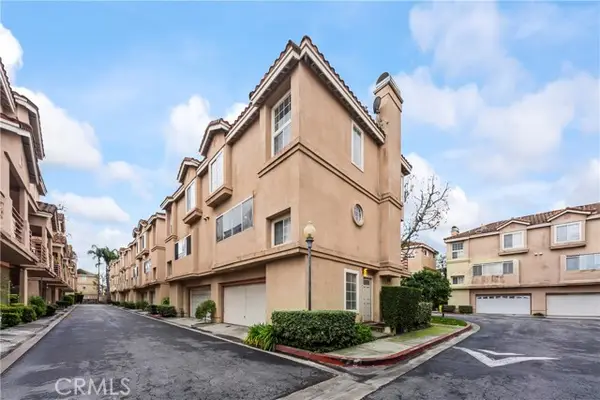 $650,000Active3 beds 4 baths1,615 sq. ft.
$650,000Active3 beds 4 baths1,615 sq. ft.13957 Lemoli Avenue, Hawthorne, CA 90250
MLS# CROC26003097Listed by: HOMESMART, EVERGREEN REALTY - Open Sun, 11am to 2pmNew
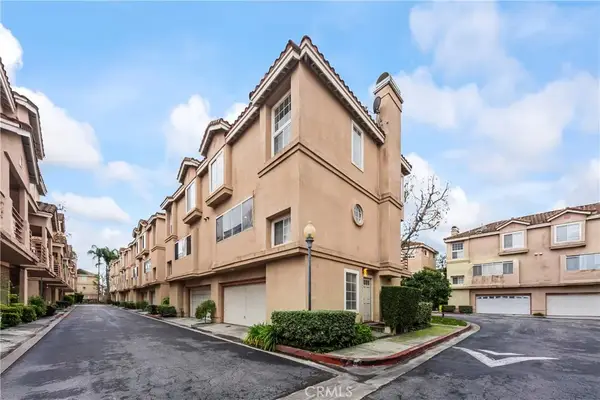 $650,000Active3 beds 4 baths1,615 sq. ft.
$650,000Active3 beds 4 baths1,615 sq. ft.13957 Lemoli Avenue, Hawthorne, CA 90250
MLS# OC26003097Listed by: HOMESMART, EVERGREEN REALTY - New
 $799,000Active2 beds 1 baths848 sq. ft.
$799,000Active2 beds 1 baths848 sq. ft.4879 W 136th, Hawthorne, CA 90250
MLS# CRSB26001832Listed by: BEACH CITY BROKERS - Open Fri, 1 to 4pmNew
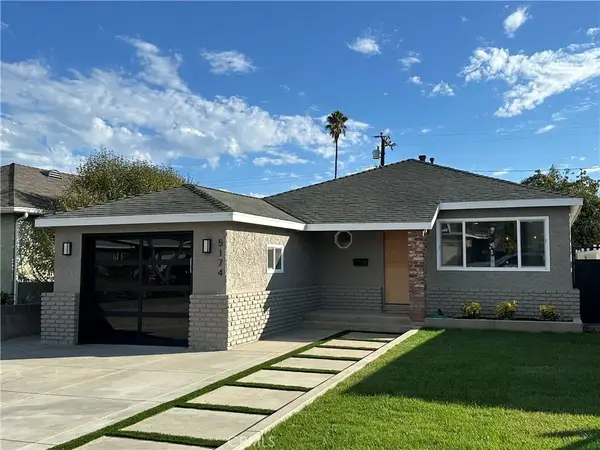 $1,049,990Active3 beds 2 baths1,567 sq. ft.
$1,049,990Active3 beds 2 baths1,567 sq. ft.5174 W 135th Street, Hawthorne, CA 90250
MLS# IV26002106Listed by: LISTLEAN - New
 $649,995Active2 beds 1 baths560 sq. ft.
$649,995Active2 beds 1 baths560 sq. ft.3826 W 115th, Hawthorne, CA 90250
MLS# CROC26001024Listed by: REALTY DISCOUNT CORPORATION - New
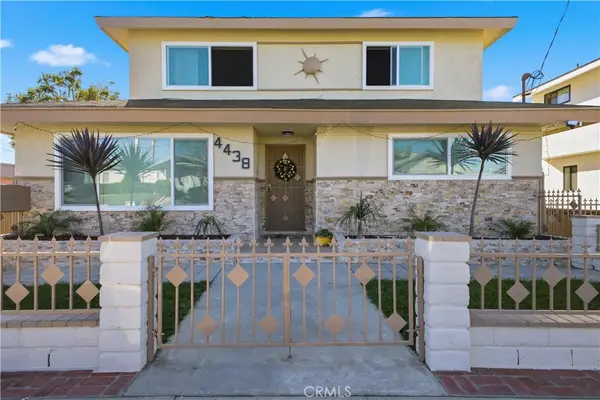 $1,699,000Active-- beds -- baths5,624 sq. ft.
$1,699,000Active-- beds -- baths5,624 sq. ft.4438 W 137th, Hawthorne, CA 90250
MLS# PW26000763Listed by: PRESTIGE INVESTMENTS GROUP INC - New
 $1,658,000Active-- beds -- baths5,362 sq. ft.
$1,658,000Active-- beds -- baths5,362 sq. ft.4351 W 142nd, Hawthorne, CA 90250
MLS# AR26000324Listed by: COLDWELL BANKER REALTY - New
 $1,395,000Active4 beds 4 baths2,040 sq. ft.
$1,395,000Active4 beds 4 baths2,040 sq. ft.5550 Strand #101, Hawthorne, CA 90250
MLS# CRSB25275057Listed by: TOWER-60
