11925 Doty Avenue, Hawthorne, CA 90250
Local realty services provided by:Better Homes and Gardens Real Estate Royal & Associates
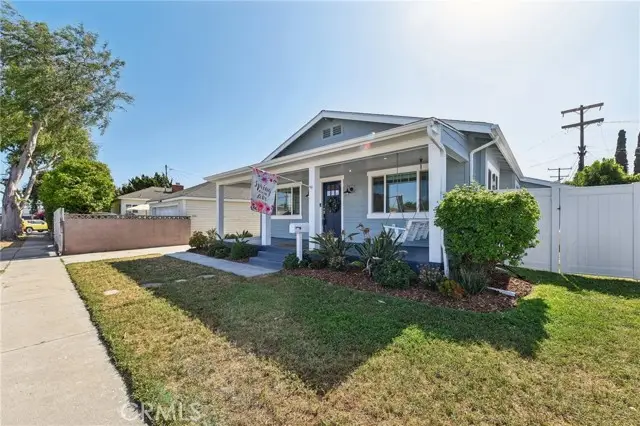
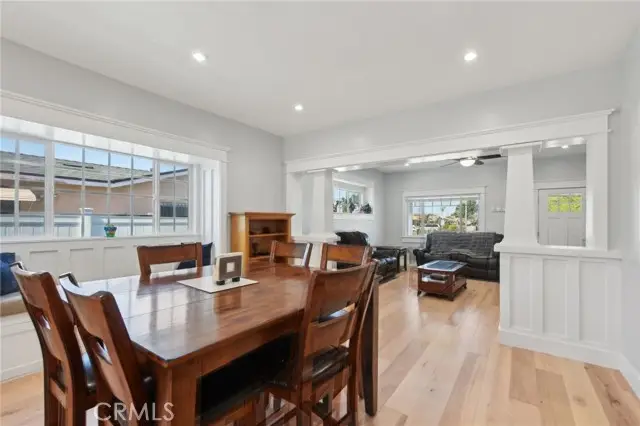
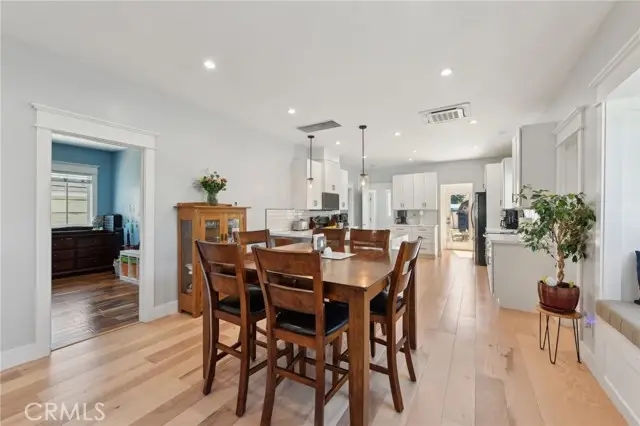
11925 Doty Avenue,Hawthorne, CA 90250
$899,000
- 3 Beds
- 2 Baths
- 1,486 sq. ft.
- Single family
- Active
Listed by:tom royds
Office:redfin corporation
MLS#:CRSB25109941
Source:CA_BRIDGEMLS
Price summary
- Price:$899,000
- Price per sq. ft.:$604.98
About this home
Welcome Home to This Charming Vintage Craftsman in Hawthorne! Nestled on a quiet, tree-lined street in a one of the safest and most desirable Hawthorne neighborhood, this beautifully reimagined Craftsman home perfectly blends classic character with modern luxury. Step inside the expansive 1,486 Sq/Ft open-concept floor plan—thoughtfully redesigned and remodeled with exceptional attention to detail. From the moment you enter, you’re greeted by a spacious living room that flows seamlessly into a top-of-the-line custom kitchen and an inviting dining area, complete with a cozy window seat—perfect for morning coffee or evening gatherings. The layout is ideal for entertaining or simply enjoying family time. This stunning home features three generously sized bedrooms, including a true primary suite with a large private bath. Just off the living area, a versatile bonus room offers the flexibility of a home office, playroom, or even a fourth bedroom. Every inch of this home has been updated, including remodeled bathrooms, custom flooring throughout, new energy-efficient windows, updated plumbing, and a brand new HVAC system for year-round comfort. You'll also love the spacious pantry and thoughtfully designed laundry room—tailor-made for a growing family's needs. Roof replaced in
Contact an agent
Home facts
- Year built:1916
- Listing Id #:CRSB25109941
- Added:90 day(s) ago
- Updated:August 15, 2025 at 02:32 PM
Rooms and interior
- Bedrooms:3
- Total bathrooms:2
- Full bathrooms:2
- Living area:1,486 sq. ft.
Heating and cooling
- Cooling:Ceiling Fan(s), Central Air, Whole House Fan
- Heating:Central
Structure and exterior
- Year built:1916
- Building area:1,486 sq. ft.
- Lot area:0.16 Acres
Finances and disclosures
- Price:$899,000
- Price per sq. ft.:$604.98
New listings near 11925 Doty Avenue
- New
 $1,250,000Active4 beds 3 baths
$1,250,000Active4 beds 3 baths5126 W El Segundo Boulevard, Hawthorne, CA 90250
MLS# DW25178745Listed by: COLDWELL BANKER REALTY - New
 $990,000Active3 beds 1 baths1,111 sq. ft.
$990,000Active3 beds 1 baths1,111 sq. ft.5403 W 123rd Pl., Hawthorne, CA 90250
MLS# SB25175096Listed by: KELLER WILLIAMS REALTY - New
 $719,000Active3 beds 3 baths1,693 sq. ft.
$719,000Active3 beds 3 baths1,693 sq. ft.13437 Kornblum Avenue #D, Hawthorne, CA 90250
MLS# CL25570773Listed by: EQUITY UNION - New
 $1,349,000Active3 beds 2 baths1,264 sq. ft.
$1,349,000Active3 beds 2 baths1,264 sq. ft.5524 W 122nd Street, Hawthorne, CA 90250
MLS# CL25573513Listed by: NEW STAR REALTY - New
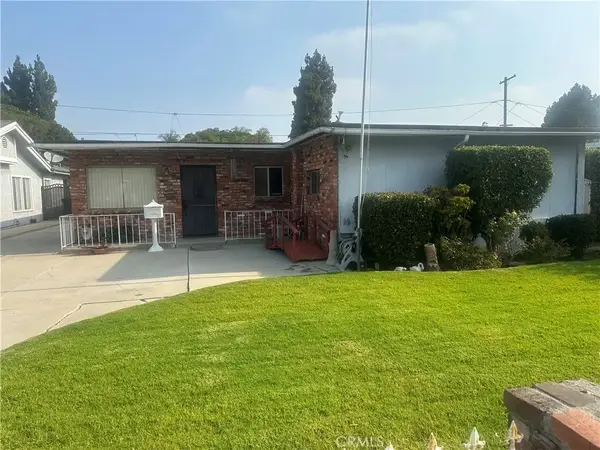 $739,000Active3 beds 2 baths1,430 sq. ft.
$739,000Active3 beds 2 baths1,430 sq. ft.3647 146th St., Hawthorne, CA 90250
MLS# SB25174599Listed by: SOUTH BAY HOMES - New
 $865,000Active3 beds 1 baths1,201 sq. ft.
$865,000Active3 beds 1 baths1,201 sq. ft.11883 Freeman Avenue, Hawthorne, CA 90250
MLS# CL25573905Listed by: DOUGLAS ELLIMAN - New
 $739,000Active3 beds 2 baths1,430 sq. ft.
$739,000Active3 beds 2 baths1,430 sq. ft.3647 146th St., Hawthorne, CA 90250
MLS# SB25174599Listed by: SOUTH BAY HOMES - New
 $1,300,000Active7 beds 6 baths4,645 sq. ft.
$1,300,000Active7 beds 6 baths4,645 sq. ft.12134 Grevillea Avenue, Hawthorne, CA 90250
MLS# 25574045Listed by: SHIELD CRE, INC.  $1,049,900Active2 beds 3 baths1,584 sq. ft.
$1,049,900Active2 beds 3 baths1,584 sq. ft.5325 Pacific Terrace #102, Hawthorne, CA 90250
MLS# CROC25165689Listed by: ANVIL REAL ESTATE- Open Sat, 1 to 3pm
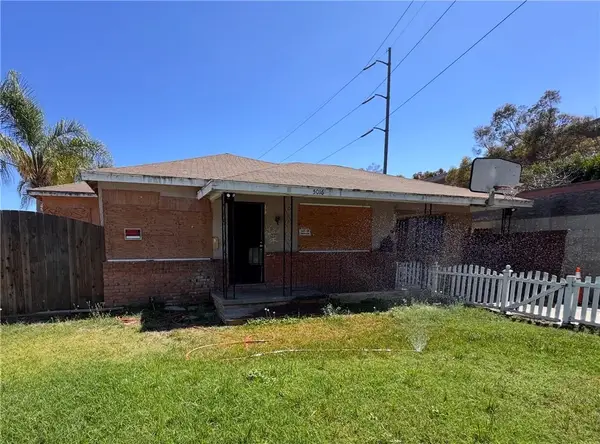 $749,000Active3 beds 1 baths1,454 sq. ft.
$749,000Active3 beds 1 baths1,454 sq. ft.5016 W 116th Street, Hawthorne, CA 90250
MLS# SB25170467Listed by: EXP REALTY OF GREATER LOS ANGELES, INC.
