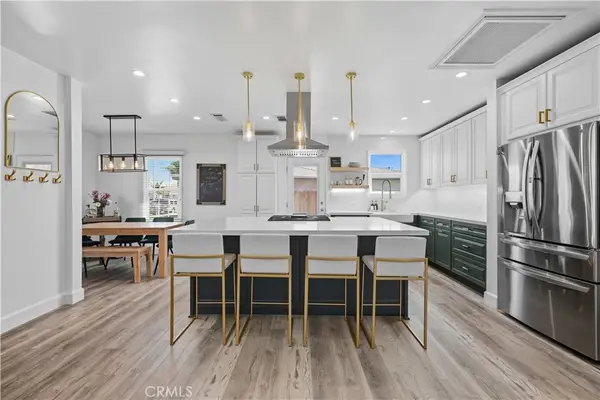4366 W 116th Street, Hawthorne, CA 90250
Local realty services provided by:Better Homes and Gardens Real Estate Clarity
4366 W 116th Street,Hawthorne, CA 90250
$799,900
- 4 Beds
- 2 Baths
- 1,195 sq. ft.
- Single family
- Active
Listed by:brad petersen
Office:pay it forward realty
MLS#:OC25058468
Source:San Diego MLS via CRMLS
Price summary
- Price:$799,900
- Price per sq. ft.:$669.37
About this home
Make sure to view the VIRTUAL TOUR!! Check out this stunning property! This beautifully upgraded home includes both a completely remodeled main house and a BRAND NEW CONSTRUCTION ADU. The main house has been meticulously renovated down to the studs, featuring an array of modern upgrades, including a new roof, windows, electrical wiring, water supply lines, drain lines, mini-split system, stucco, stucco paper, and fully sheathed exterior framing. The ADU is newly constructed, with a brand-new foundation and high-end finishes throughout. Both units offer spacious 2-bedroom, 1-bath floor plans with open layouts. The ADU boasts soaring 9-foot ceilings, creating an airy and inviting atmosphere. The exterior has been thoughtfully landscaped, on water timers with new vinyl and iron fencing providing both privacy and curb appeal. Electricity is individually metered for the main house and the ADU. Both homes share a gas and water meter. Conveniently located near the Intuit Dome, Kia Forum, SoFi Stadium, and Hollywood Park, this property offers easy access to major freeways and is just a short drive from LAX and Hawthorne airports.
Contact an agent
Home facts
- Year built:1925
- Listing ID #:OC25058468
- Added:191 day(s) ago
- Updated:September 29, 2025 at 01:51 PM
Rooms and interior
- Bedrooms:4
- Total bathrooms:2
- Full bathrooms:2
- Living area:1,195 sq. ft.
Heating and cooling
- Cooling:Heat Pump(s)
- Heating:Heat Pump
Structure and exterior
- Year built:1925
- Building area:1,195 sq. ft.
Utilities
- Water:Public, Water Connected
- Sewer:Public Sewer, Sewer Connected
Finances and disclosures
- Price:$799,900
- Price per sq. ft.:$669.37
New listings near 4366 W 116th Street
- New
 $1,099,000Active4 beds 2 baths1,320 sq. ft.
$1,099,000Active4 beds 2 baths1,320 sq. ft.5030 W 130th Street, Hawthorne, CA 90250
MLS# CRSB25225420Listed by: DATASHARE CR DEFAULT OFFICE DON'T DELETE - New
 $1,099,000Active4 beds 2 baths1,320 sq. ft.
$1,099,000Active4 beds 2 baths1,320 sq. ft.5030 W 130th Street, Hawthorne, CA 90250
MLS# SB25225420Listed by: BERKSHIREHATHAWAY HOMESERVICES - New
 $1,275,000Active3 beds 2 baths1,209 sq. ft.
$1,275,000Active3 beds 2 baths1,209 sq. ft.5357 122nd St, Hawthorne, CA 90250
MLS# CRSB25224668Listed by: COMPASS - New
 $850,000Active2 beds 1 baths916 sq. ft.
$850,000Active2 beds 1 baths916 sq. ft.4302 W 133rd, Hawthorne, CA 90250
MLS# SB25222598Listed by: KELLER WILLIAMS SOUTH BAY - New
 $850,000Active3 beds 2 baths1,552 sq. ft.
$850,000Active3 beds 2 baths1,552 sq. ft.2425 W 116th Street, Hawthorne, CA 90250
MLS# CV25221681Listed by: RUMFORD AND SMITH REALTY GROUP  $2,200,000Active9 beds 7 baths
$2,200,000Active9 beds 7 baths4834 W 118th Pl, Hawthorne, CA 90250
MLS# SB25197839Listed by: ADW MANAGEMENT USA, INC. $800,000Active3 beds 2 baths1,608 sq. ft.
$800,000Active3 beds 2 baths1,608 sq. ft.2423 W 118th Street, Hawthorne, CA 90250
MLS# PW25218141Listed by: PREMIER AGENT NETWORK $999,000Active2 beds 3 baths1,370 sq. ft.
$999,000Active2 beds 3 baths1,370 sq. ft.5412 W 149th Place #4, Hawthorne, CA 90250
MLS# 25594033Listed by: THE AGENCY $2,200,000Active-- beds -- baths7,153 sq. ft.
$2,200,000Active-- beds -- baths7,153 sq. ft.4834 W 118th Pl, Hawthorne, CA 90250
MLS# SB25197839Listed by: ADW MANAGEMENT USA, INC. $960,000Active2 beds 3 baths1,755 sq. ft.
$960,000Active2 beds 3 baths1,755 sq. ft.5324 West 121 Street, Hawthorne, CA 90250
MLS# SB25219004Listed by: CENTURY 21 UNION REALTY
