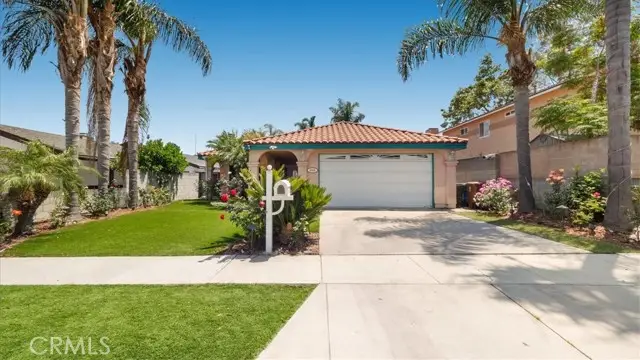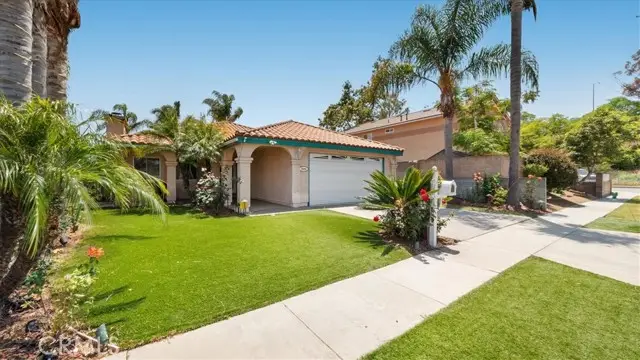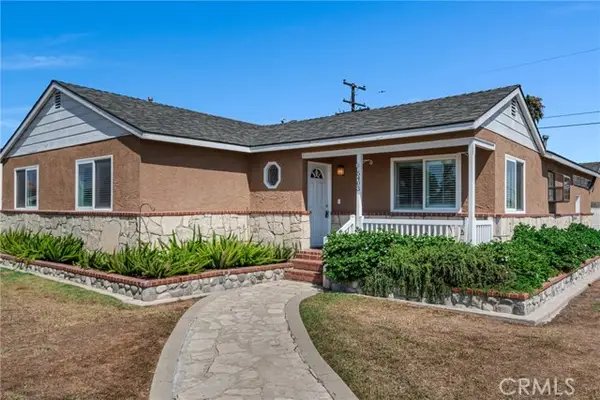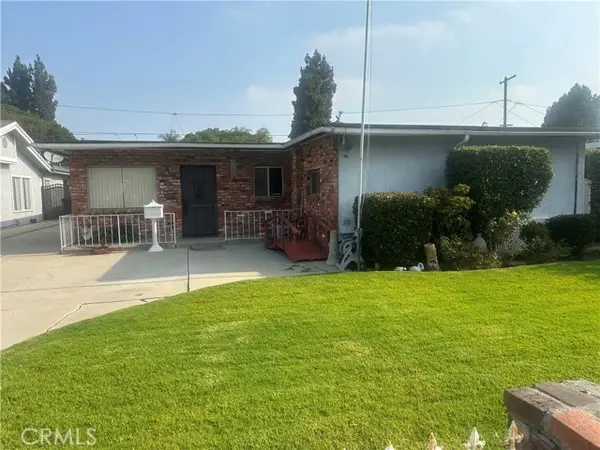5026 W 119th Street, Hawthorne, CA 90250
Local realty services provided by:Better Homes and Gardens Real Estate Royal & Associates



5026 W 119th Street,Hawthorne, CA 90250
$1,098,000
- 3 Beds
- 2 Baths
- 2,190 sq. ft.
- Single family
- Active
Listed by:oscar caballero
Office:rise real estate group
MLS#:CRDW25118617
Source:CAMAXMLS
Price summary
- Price:$1,098,000
- Price per sq. ft.:$501.37
About this home
**300k Price Improvement** This custom Spanish home is a rare blend of sophistication and innovation. Fully equipped as a smart home, control over 100 LED dimmable lights, climate, security cameras, doorbell, landscape lighting, and even the garage—all from your phone. Inside, a Swarovski crystal chandelier sparkles above spacious living and dining areas. The professional chef’s kitchen is outfitted with dual full-size Wolf ovens, 6-burner range, grill, griddle, Sub-Zero 48" built-in fridge, Wolf microwave and hood, Bosch whisper-quiet dishwasher, wine cooler, warming drawers, and dual sinks—perfect for everyday luxury or grand entertaining. A sunroom opens to a private backyard oasis with a stunning LED-lit pool, spa, rock waterfall, and sports-therapy jets—your own resort at home.
Contact an agent
Home facts
- Year built:1989
- Listing Id #:CRDW25118617
- Added:77 day(s) ago
- Updated:August 14, 2025 at 05:13 PM
Rooms and interior
- Bedrooms:3
- Total bathrooms:2
- Full bathrooms:2
- Living area:2,190 sq. ft.
Heating and cooling
- Cooling:Central Air
- Heating:Central
Structure and exterior
- Year built:1989
- Building area:2,190 sq. ft.
- Lot area:0.16 Acres
Utilities
- Water:Public
Finances and disclosures
- Price:$1,098,000
- Price per sq. ft.:$501.37
New listings near 5026 W 119th Street
- New
 $990,000Active3 beds 1 baths1,111 sq. ft.
$990,000Active3 beds 1 baths1,111 sq. ft.5403 W 123rd Pl., Hawthorne, CA 90250
MLS# CRSB25175096Listed by: KELLER WILLIAMS REALTY - New
 $1,250,000Active-- beds -- baths2,468 sq. ft.
$1,250,000Active-- beds -- baths2,468 sq. ft.5126 W El Segundo Boulevard, Hawthorne, CA 90250
MLS# CRDW25178745Listed by: COLDWELL BANKER REALTY - New
 $719,000Active3 beds 3 baths1,693 sq. ft.
$719,000Active3 beds 3 baths1,693 sq. ft.13437 Kornblum Avenue #D, Hawthorne, CA 90250
MLS# CL25570773Listed by: EQUITY UNION - New
 $1,349,000Active3 beds 2 baths1,264 sq. ft.
$1,349,000Active3 beds 2 baths1,264 sq. ft.5524 W 122nd Street, Hawthorne, CA 90250
MLS# CL25573513Listed by: NEW STAR REALTY - New
 $739,000Active3 beds 2 baths1,430 sq. ft.
$739,000Active3 beds 2 baths1,430 sq. ft.3647 146th St., Hawthorne, CA 90250
MLS# CRSB25174599Listed by: SOUTH BAY HOMES - New
 $865,000Active3 beds 1 baths1,201 sq. ft.
$865,000Active3 beds 1 baths1,201 sq. ft.11883 Freeman Avenue, Hawthorne, CA 90250
MLS# CL25573905Listed by: DOUGLAS ELLIMAN - New
 $739,000Active3 beds 2 baths1,430 sq. ft.
$739,000Active3 beds 2 baths1,430 sq. ft.3647 146th St., Hawthorne, CA 90250
MLS# SB25174599Listed by: SOUTH BAY HOMES - New
 $1,300,000Active7 beds 6 baths4,645 sq. ft.
$1,300,000Active7 beds 6 baths4,645 sq. ft.12134 Grevillea Avenue, Hawthorne, CA 90250
MLS# 25574045Listed by: SHIELD CRE, INC. - New
 $1,049,900Active2 beds 3 baths1,584 sq. ft.
$1,049,900Active2 beds 3 baths1,584 sq. ft.5325 Pacific Terrace #102, Hawthorne, CA 90250
MLS# CROC25165689Listed by: ANVIL REAL ESTATE  $749,000Active3 beds 1 baths1,454 sq. ft.
$749,000Active3 beds 1 baths1,454 sq. ft.5016 W 116th Street, Hawthorne, CA 90250
MLS# CRSB25170467Listed by: EXP REALTY OF GREATER LOS ANGELES, INC.
