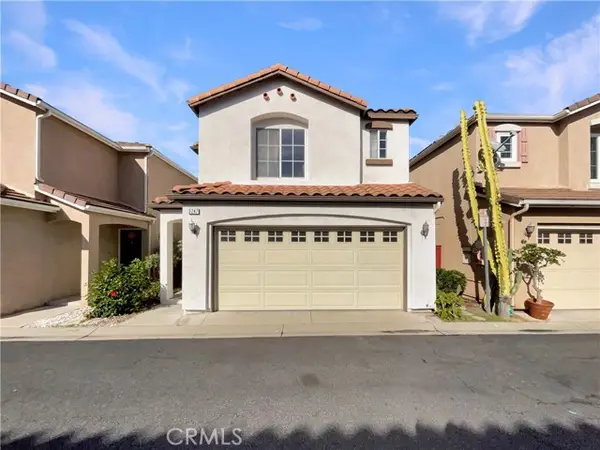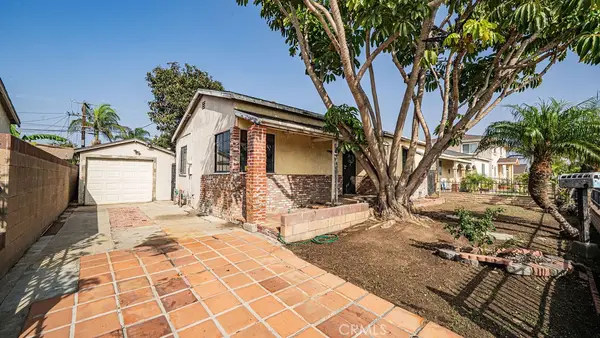5531 Palm Drive, Hawthorne, CA 90250
Local realty services provided by:Better Homes and Gardens Real Estate Royal & Associates
5531 Palm Drive,Hawthorne, CA 90250
$1,800,000
- 4 Beds
- 3 Baths
- 2,423 sq. ft.
- Single family
- Active
Listed by: lisa babros, carrie miller
Office: vista sothebys international realty
MLS#:CRSB21065679
Source:CAMAXMLS
Price summary
- Price:$1,800,000
- Price per sq. ft.:$742.88
- Monthly HOA dues:$253
About this home
5531 Palm Drive, HawthThis is the home you have been waiting for! Situated in the coveted, resort-style ThreeSixty at South Bay gated community, this rare front-facing residence enjoys a prime location directly across from the park—one of the most desirable lots in the neighborhood. Step inside and be welcomed by high ceilings and an open-concept layout that seamlessly connects the kitchen, dining, and living areas. Rich hardwood floors and a convenient half bath enhance the main level, while direct access to the epoxied-floor 2-car garage adds ease to daily living. Outside, an inviting turf-lined patio provides the ideal spot to relax or BBQ. The home’s large, bright kitchen is thoughtfully designed with quartz countertops, a generous dining island, and abundant storage—perfect for both everyday meals and sophisticated entertaining. Throughout the home, enjoy upgraded features including a whole-home speaker system, plantation shutters, and a suite of smart home enhancements. The current owners have elevated energy efficiency and convenience with owned solar, a Tesla Powerwall, and a NEMA EV charger. All four spacious bedrooms are located on the second level, each outfitted with custom closet systems. The primary suite offers a private en-suite bath, and the upper hallway hosts a full bath and a dedicated laundry room. The top floor is a true standout: an expansive family room opens to a partially covered rooftop deck with turf, creating the perfect retreat for relaxation or hosting guests. A bonus flex space, currently used as a home office, adds versatility for evolving needs. Residents of ThreeSixty at South Bay enjoy low HOA dues and access to exceptional, resort-inspired amenities including two sparkling pools with cabanas, a state-of-the-art fitness center, clubhouse, sports courts, grilling stations, dog parks, and a playground. The community is part of the highly sought-after Wiseburn School District and offers unbeatable proximity to LAX, beautiful SoCal beaches, premier shopping and dining, and major freeways. This rare offering blends luxury, comfort, and modern convenience in one of the South Bay’s most desirable communities—an opportunity not to be missed.
orne, CA 90250
Contact an agent
Home facts
- Year built:2014
- Listing ID #:CRSB21065679
- Added:5 day(s) ago
- Updated:November 26, 2025 at 03:02 PM
Rooms and interior
- Bedrooms:4
- Total bathrooms:3
- Full bathrooms:2
- Living area:2,423 sq. ft.
Heating and cooling
- Cooling:Ceiling Fan(s), Central Air, ENERGY STAR Qualified Equipment
- Heating:Central, Forced Air, Natural Gas, Solar
Structure and exterior
- Year built:2014
- Building area:2,423 sq. ft.
- Lot area:0.88 Acres
Utilities
- Water:Public
Finances and disclosures
- Price:$1,800,000
- Price per sq. ft.:$742.88
New listings near 5531 Palm Drive
- New
 $690,000Active3 beds 3 baths1,376 sq. ft.
$690,000Active3 beds 3 baths1,376 sq. ft.3247 Garden, Hawthorne, CA 90250
MLS# DW25266383Listed by: EHOMES - New
 $900,000Active3 beds 2 baths1,520 sq. ft.
$900,000Active3 beds 2 baths1,520 sq. ft.4907 W 139th, Hawthorne, CA 90250
MLS# PW25263846Listed by: KELLER WILLIAMS PACIFIC ESTATE - New
 $599,000Active2 beds 1 baths740 sq. ft.
$599,000Active2 beds 1 baths740 sq. ft.3501 W 133rd, Hawthorne, CA 90250
MLS# SB25262007Listed by: COLDWELL BANKER REALTY - New
 $999,000Active-- beds -- baths2,934 sq. ft.
$999,000Active-- beds -- baths2,934 sq. ft.3314 W 139th, Hawthorne, CA 90250
MLS# CRPW25258984Listed by: BERKSHIRE HATHAWAY HOMESERVICES CALIFORNIA PROPERTIES - New
 $849,999Active3 beds 1 baths1,063 sq. ft.
$849,999Active3 beds 1 baths1,063 sq. ft.14911 Florwood Avenue, Hawthorne, CA 90250
MLS# 25619285Listed by: EXP REALTY OF CALIFORNIA INC - New
 $1,179,000Active2 beds 3 baths1,680 sq. ft.
$1,179,000Active2 beds 3 baths1,680 sq. ft.5547 Strand #103, Hawthorne, CA 90250
MLS# CRSB25258318Listed by: KELLER WILLIAMS HOLLYWOOD HILLS  $8,800,000Active30 beds 28 baths18,310 sq. ft.
$8,800,000Active30 beds 28 baths18,310 sq. ft.14110 Yukon Avenue, Hawthorne, CA 90250
MLS# 25618347Listed by: GLOBAL PLATINUM PROPERTIES, INC. $799,950Active1 beds 2 baths1,240 sq. ft.
$799,950Active1 beds 2 baths1,240 sq. ft.13029 Central Avenue #401, Hawthorne, CA 90250
MLS# CRSB25256273Listed by: KELLER WILLIAMS SOUTH BAY $1,250,000Active-- beds 3 baths2,313 sq. ft.
$1,250,000Active-- beds 3 baths2,313 sq. ft.4451 W Rosecrans, Hawthorne, CA 90250
MLS# 225005576Listed by: SATORI ESTATES $450,000Active2 beds 2 baths1,119 sq. ft.
$450,000Active2 beds 2 baths1,119 sq. ft.4055 W Rosecrans Avenue #2, Hawthorne, CA 90250
MLS# CRSR25241360Listed by: REAL BROKERAGE TECHNOLOGIES, INC.
