1553 Stafford Ave, Hayward, CA 94541
Local realty services provided by:Better Homes and Gardens Real Estate Royal & Associates
1553 Stafford Ave,Hayward, CA 94541
$899,000
- 3 Beds
- 2 Baths
- 1,689 sq. ft.
- Single family
- Pending
Listed by:louis heystek
Office:compass
MLS#:41115415
Source:CA_BRIDGEMLS
Price summary
- Price:$899,000
- Price per sq. ft.:$532.27
About this home
Mid-century modern meets bespoke charm! This single-level Warren Manor home offers seamless indoor-outdoor living, with a spacious backyard featuring a deck and manicured gardens, perfect for entertaining or simply unwinding. Inside, a rich fireplace and a beamed vaulted ceiling capture the warmth of a cabin getaway. Oversized windows showcase an open, airy atmosphere, with plenty of natural light filling the living areas. French doors invite you into a captivating sunroom with outlooks to the gardens and side yard access, offering bonus uses as a den, office or expanded living space. Practical and updated with whole home repiping, new furnace and complete reducting, Owens Corning attic insulation, Titan security door and LifeScape fencing, your new home includes a large two-car attached garage with ample storage. Shop at Trader Joes, retreat at Lake Chabot and be minutes to downtown Castro Valley and Hayward, 2 farmers markets and both BART stations!
Contact an agent
Home facts
- Year built:1941
- Listing ID #:41115415
- Added:10 day(s) ago
- Updated:November 01, 2025 at 07:40 AM
Rooms and interior
- Bedrooms:3
- Total bathrooms:2
- Full bathrooms:2
- Living area:1,689 sq. ft.
Heating and cooling
- Heating:Forced Air, Natural Gas
Structure and exterior
- Roof:Shingle
- Year built:1941
- Building area:1,689 sq. ft.
- Lot area:0.16 Acres
Finances and disclosures
- Price:$899,000
- Price per sq. ft.:$532.27
New listings near 1553 Stafford Ave
- New
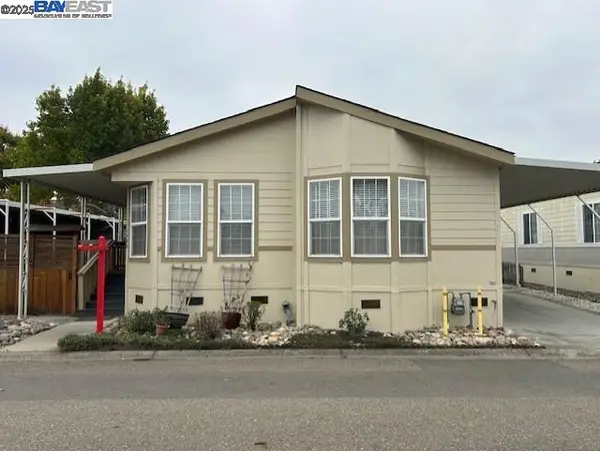 $385,000Active3 beds 2 baths1,607 sq. ft.
$385,000Active3 beds 2 baths1,607 sq. ft.1400 Buckingham Way, Hayward, CA 94544
MLS# 41116418Listed by: ADVANTAGE HOMES - New
 $385,000Active3 beds 2 baths
$385,000Active3 beds 2 baths1400 Buckingham Way, Hayward, CA 94544
MLS# 41116418Listed by: ADVANTAGE HOMES - Open Sun, 1:30 to 4pmNew
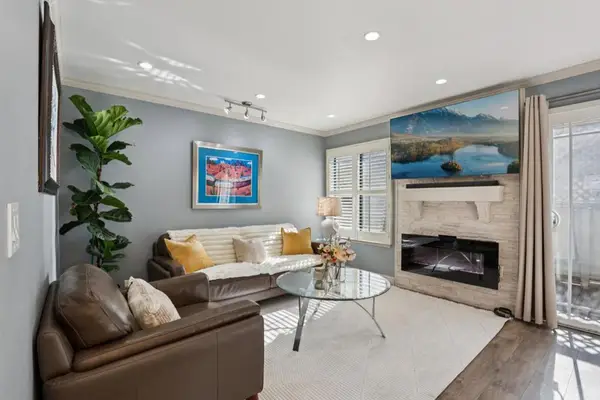 $649,000Active3 beds 2 baths1,200 sq. ft.
$649,000Active3 beds 2 baths1,200 sq. ft.26517 Sunvale Court #3, Hayward, CA 94544
MLS# ML82023983Listed by: INTERO REAL ESTATE SERVICES - Open Sun, 1:30 to 4pmNew
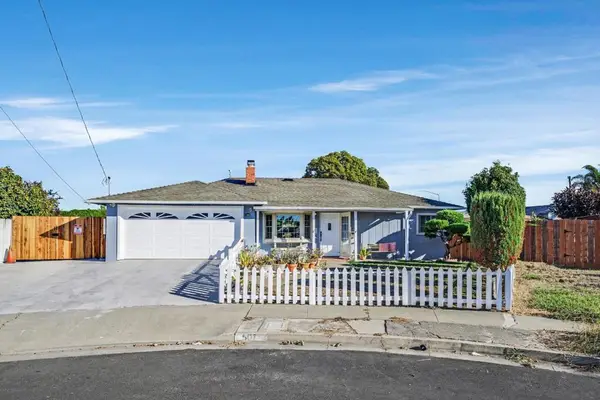 $818,000Active3 beds 1 baths1,025 sq. ft.
$818,000Active3 beds 1 baths1,025 sq. ft.507 Longwood Court, Hayward, CA 94541
MLS# ML82026465Listed by: LEGACY REAL ESTATE & ASSOCIATES - New
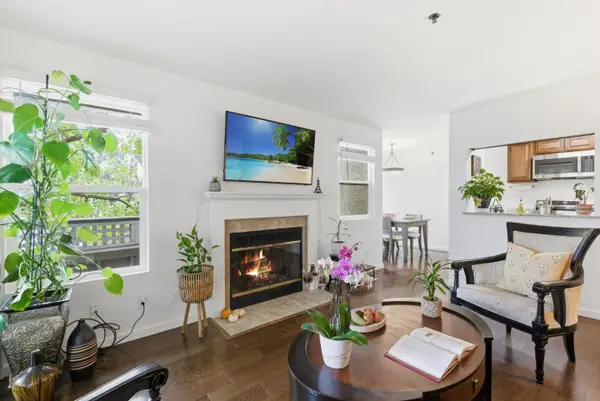 $585,000Active3 beds 2 baths1,045 sq. ft.
$585,000Active3 beds 2 baths1,045 sq. ft.673 Royston Lane #233, Hayward, CA 94544
MLS# ML82026404Listed by: COLDWELL BANKER REALTY - New
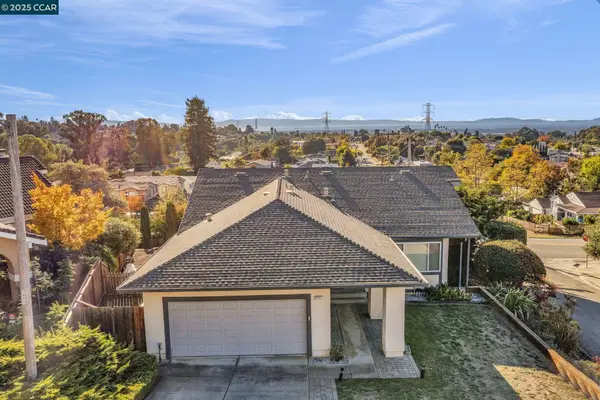 $969,000Active3 beds 2 baths1,688 sq. ft.
$969,000Active3 beds 2 baths1,688 sq. ft.2701 Colony View Pl, Hayward, CA 94541
MLS# 41116193Listed by: COLDWELL BANKER - New
 $969,000Active3 beds 2 baths1,688 sq. ft.
$969,000Active3 beds 2 baths1,688 sq. ft.2701 Colony View Pl, Hayward, CA 94541
MLS# 41116193Listed by: COLDWELL BANKER - New
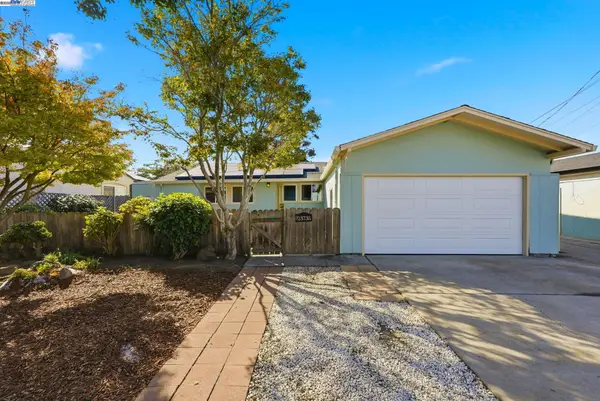 $799,999Active3 beds 2 baths1,162 sq. ft.
$799,999Active3 beds 2 baths1,162 sq. ft.23735 Stonewall Ave., Hayward, CA 94541
MLS# 41116334Listed by: COMPASS - New
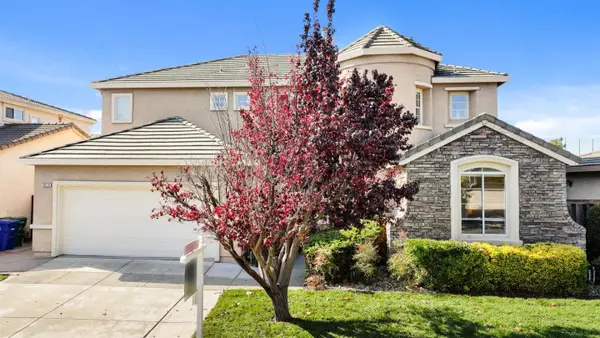 $1,698,000Active5 beds 3 baths2,759 sq. ft.
$1,698,000Active5 beds 3 baths2,759 sq. ft.30279 Brookfield Road, Hayward, CA 94544
MLS# ML82025315Listed by: KELLER WILLIAMS THRIVE - Open Sun, 1 to 4pmNew
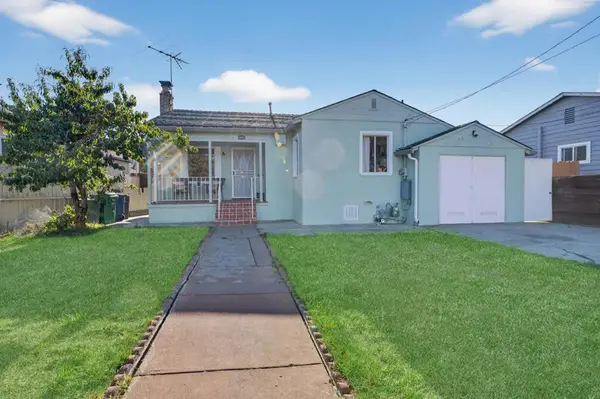 $797,900Active4 beds 3 baths1,190 sq. ft.
$797,900Active4 beds 3 baths1,190 sq. ft.22133 Peralta, Hayward, CA 94541
MLS# ML82026307Listed by: BASE REAL ESTATE
