2006 Jubilee Drive, Hayward, CA 94541
Local realty services provided by:Better Homes and Gardens Real Estate Royal & Associates
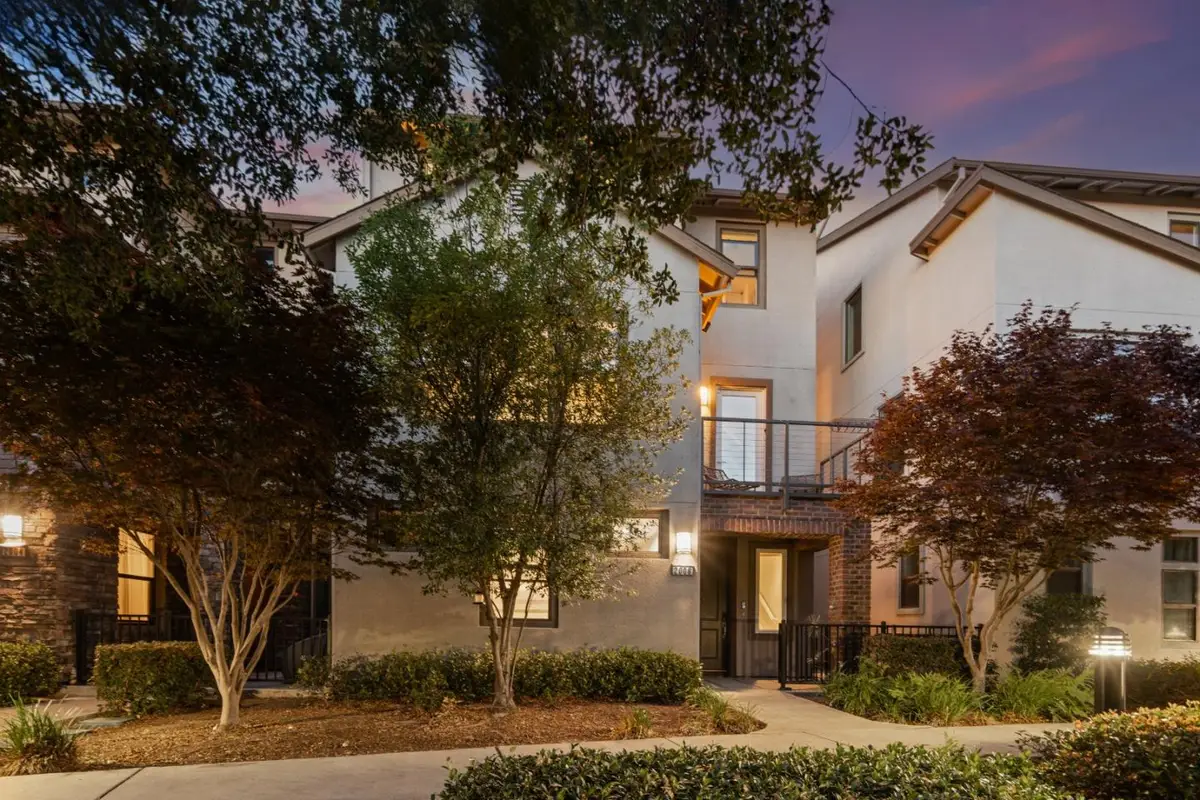

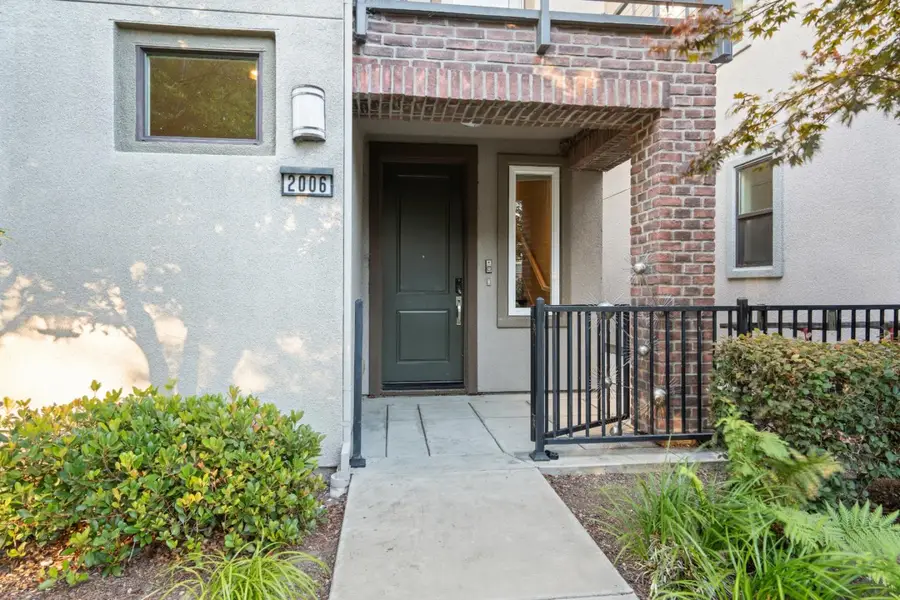
Listed by:
Office:kw advisors
MLS#:ML82015960
Source:CA_BRIDGEMLS
Price summary
- Price:$799,000
- Price per sq. ft.:$400.5
- Monthly HOA dues:$120
About this home
Welcome to 2006 Jubilee Dr, a beautifully upgraded SINGLE FAMILY HOME in the desirable Blackstone community at Cannery. Built in 2017, this 4B4B model home offers ensuite baths for every bedroom & showcases premium finishes, built-in features & thoughtful design. The first floor includes an ensuite bedroom w/ built-in office & direct access to the attached two-car garage. On the main floor, you'll find an open-concept kitchen, dining & living space w/ granite counters, stainless steel appliances, a gas stove, built-in refrigerator & an island w/ an integrated dining table. The living area features custom media cabinets & the guest bedroom exudes a hotel-like feel w/ a built-in bed frame, headboard & nightstands. Upstairs offers two additional bedrooms, including a spacious primary suite w/ a customized walk-in closet system, plus a large laundry room w/ abundant storage. Modern conveniences include pre-wired in-ceiling speakers, Smart door lock, central AC & heating, tankless water heater & pre-wired alarm system. Enjoy a vibrant, family-friendly setting w/ access to Cannery Park, playgrounds, dog park, BBQ areas, walking trails & Burbank Elementary. With easy access to BART, AMTRAK, Hwy 880/92, this home combines comfort, convenience & designer style in one exceptional package.
Contact an agent
Home facts
- Year built:2017
- Listing Id #:ML82015960
- Added:1 day(s) ago
- Updated:August 15, 2025 at 02:44 PM
Rooms and interior
- Bedrooms:4
- Total bathrooms:4
- Full bathrooms:4
- Living area:1,995 sq. ft.
Heating and cooling
- Cooling:Central Air
- Heating:Forced Air
Structure and exterior
- Roof:Shingle
- Year built:2017
- Building area:1,995 sq. ft.
- Lot area:0.03 Acres
Finances and disclosures
- Price:$799,000
- Price per sq. ft.:$400.5
New listings near 2006 Jubilee Drive
- New
 $559,000Active2 beds 3 baths1,208 sq. ft.
$559,000Active2 beds 3 baths1,208 sq. ft.24159 Dover Ln, Hayward, CA 94541
MLS# 41108249Listed by: RELENTLESS REAL ESTATE - New
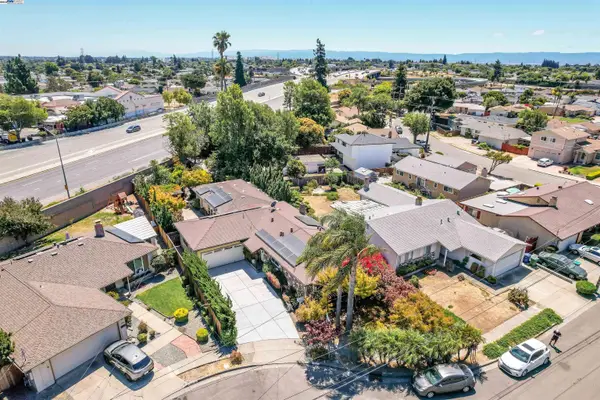 $1,499,999Active6 beds 3 baths2,395 sq. ft.
$1,499,999Active6 beds 3 baths2,395 sq. ft.512 Teasdale Pl, Hayward, CA 94544
MLS# 41108213Listed by: FOHL REALTY & INVESTMENTS - New
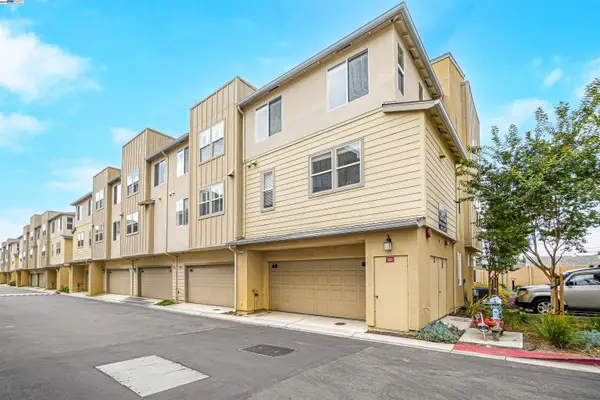 $899,999Active4 beds 4 baths2,074 sq. ft.
$899,999Active4 beds 4 baths2,074 sq. ft.26583 Greta Lane, Hayward, CA 94544
MLS# 41108180Listed by: FOHL REALTY & INVESTMENTS - New
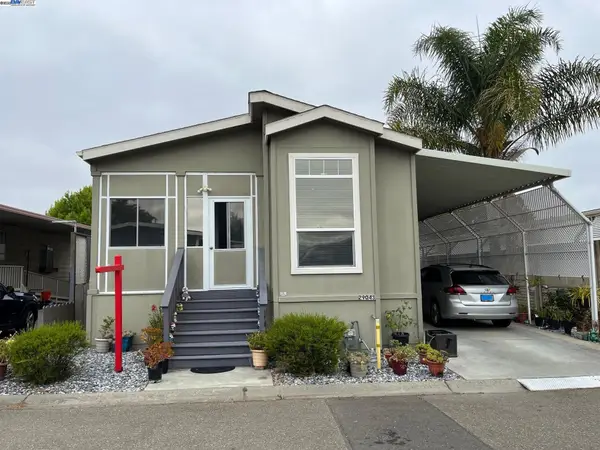 $325,000Active3 beds 2 baths1,260 sq. ft.
$325,000Active3 beds 2 baths1,260 sq. ft.29043 Windemere, Hayward, CA 94544
MLS# 41108145Listed by: ADVANTAGE HOMES - New
 $325,000Active3 beds 2 baths1,260 sq. ft.
$325,000Active3 beds 2 baths1,260 sq. ft.29043 Windemere, Hayward, CA 94544
MLS# 41108145Listed by: ADVANTAGE HOMES - New
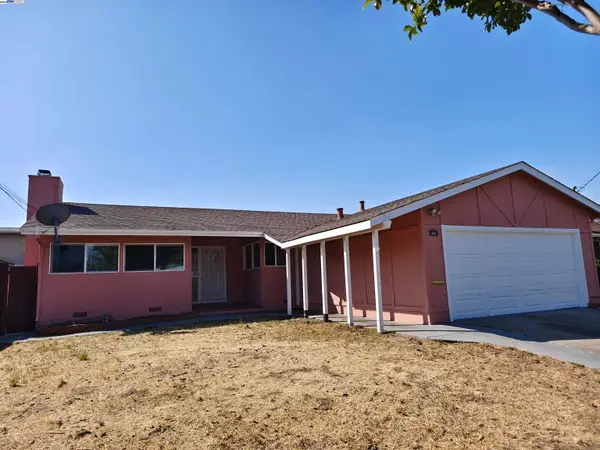 $899,900Active3 beds 2 baths1,551 sq. ft.
$899,900Active3 beds 2 baths1,551 sq. ft.522 Lagunitas Lane, Hayward, CA 94544
MLS# 41107864Listed by: MAXREAL - New
 $450,000Active2 beds 2 baths952 sq. ft.
$450,000Active2 beds 2 baths952 sq. ft.21564 Meekland Ave #19, Hayward, CA 94541
MLS# 41108033Listed by: CORCORAN ICON PROPERTIES - New
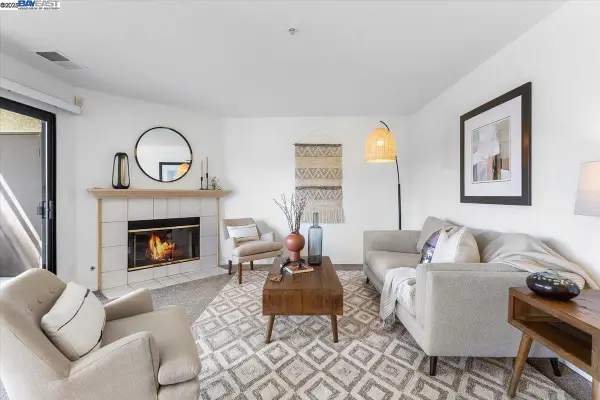 $470,000Active2 beds 2 baths1,100 sq. ft.
$470,000Active2 beds 2 baths1,100 sq. ft.21103 Gary Dr #303, Hayward, CA 94546
MLS# 41106643Listed by: EVOLVE REAL ESTATE - New
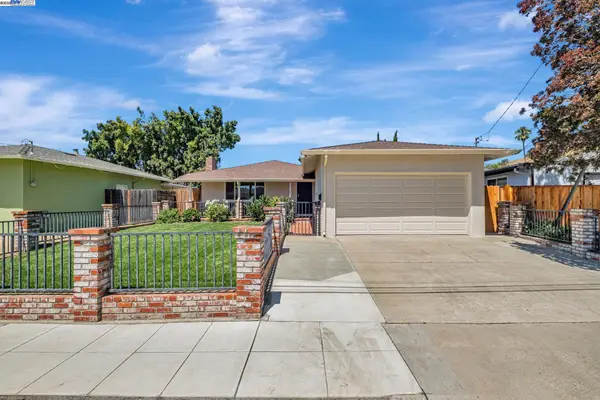 $1,015,000Active3 beds 2 baths1,175 sq. ft.
$1,015,000Active3 beds 2 baths1,175 sq. ft.570 Erica Pl, Hayward, CA 94544
MLS# 41108004Listed by: REALTY ONE GROUP TODAY
